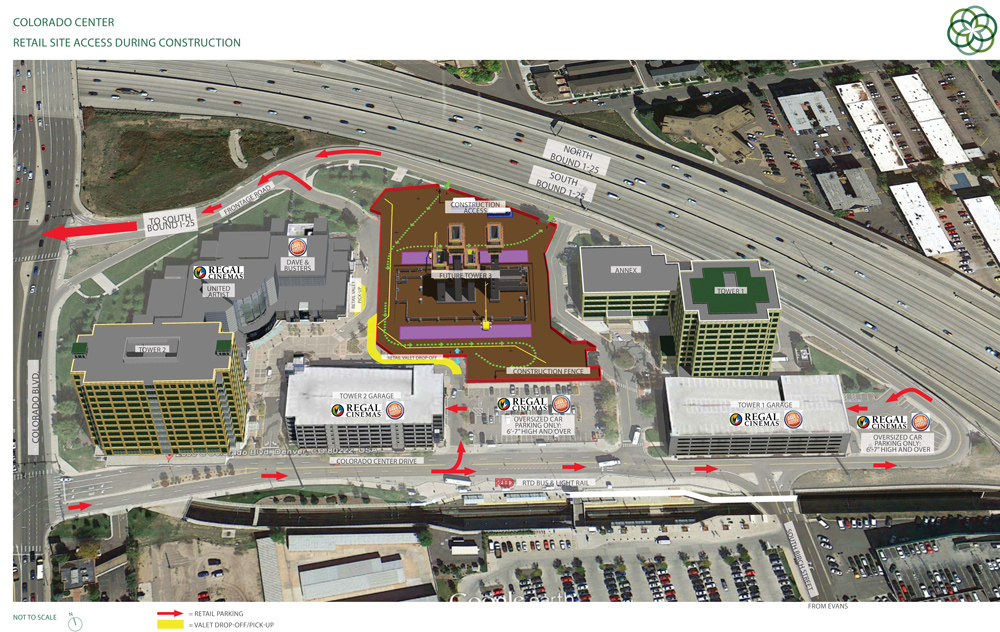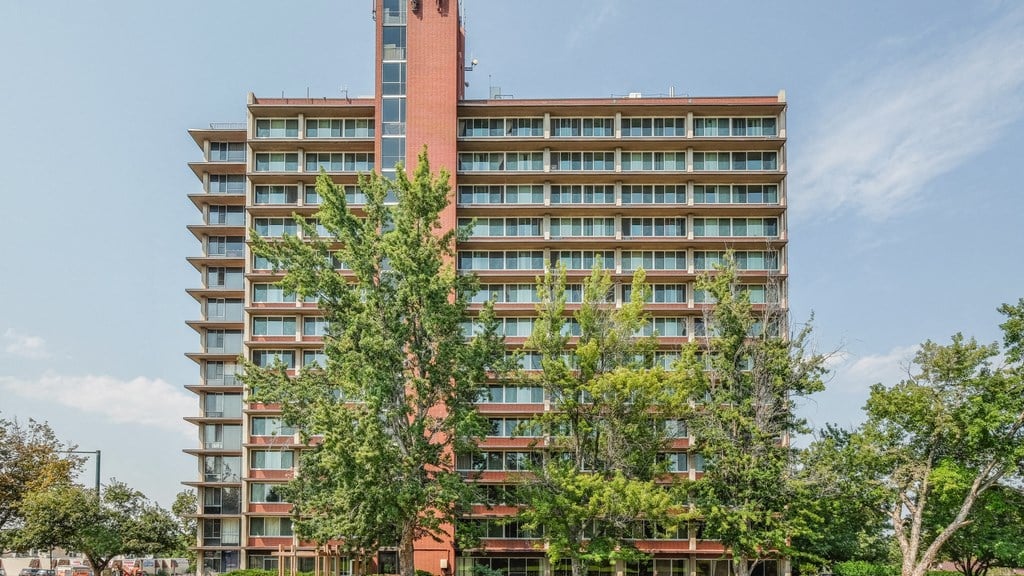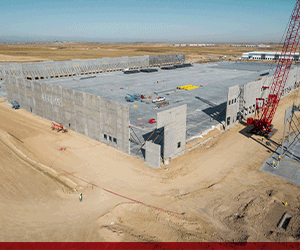DENVER – Cigna, the global insurer and health service company, is moving their headquarters from Greenwood Village to Denver’s Colorado Center. The Connecticut-based company has signed a lease for 135,800 square feet in the recently completed Tower 3 of the complex at 2000 S. Colorado Blvd, developed by ASB Real Estate Investments (ASB) and Dallas-based Lincoln Property Company.
Tower 3 is a 227,000-square-foot, eight-story LEED Silver office building above a six-story garage podium with ground floor retail space. It comprises the latest phase of Colorado Center, which features Dave & Busters, a United Artists IMAX theater, and a total of 720,000 square feet of Class A office space, among the three towers. The Colorado Station stop of the RTD light rail system—serving the E, F, and H lines—is located on the site at the intersection of I-25 and Colorado Boulevard.
Relocating more than 1,000 employees, Cigna will occupy five full floors in Tower 3, taking advantage of large, 27,000-square-foot floor plates with high ceilings and floor-to-ceiling glass windows which have sweeping views of the Rocky Mountains and Denver skyline. Tower 3 also has an expansive 5,300-square-foot roof-top terrace for company functions and employee use.
“Our new home at Colorado Center is a significant investment in our Colorado workforce and affirmation of our continued momentum in the Mountain States region. Colorado Center is a fantastic 21st century facility that will provide collaborative workspaces and first rate amenities that will enable our employees to better serve our clients and customers. We look forward to working with Lincoln Property and ASB to complete the final design and buildout as we head toward an early 2019 move in, ” said John Roble, president of Cigna’s Mountain States Market.
Denver-based MEP Engineering (MEP) has been selected to provide mechanical, electrical and plumbing design services for tenant improvement work in the building. The firm will be working on all five floors of the office building, that will total 135,842 square feet of space. The work is being done on behalf of Stantec Architecture.
The overall design will include open workstations, private offices, conference rooms, focus rooms, huddle rooms, work rooms, IT rooms, storage, training rooms, IDF rooms, phone rooms, wellness rooms, and lounge/pantries.
“It’s a pleasure to provide our engineering services on behalf of Stantec Architecture, in conjunction with the work they’re doing for the Cigna office building,” said Tom Lolley of MEP. “Our firm has a professional team who provide outstanding results in all types of work environments. The office market is yet another area where MEP Engineering excels at delivering the outcomes our clients expect and demand.”
Lincoln and ASB also announced a plan to construct a 12,000-square-foot “Food Hall” addition to Colorado Center’s retail space, which will comprise 11 vendor stations for local chef-driven concepts, a live performance venue, and an outdoor plaza, with construction completion scheduled for early next year.
Image courtesy of Colorado Center









