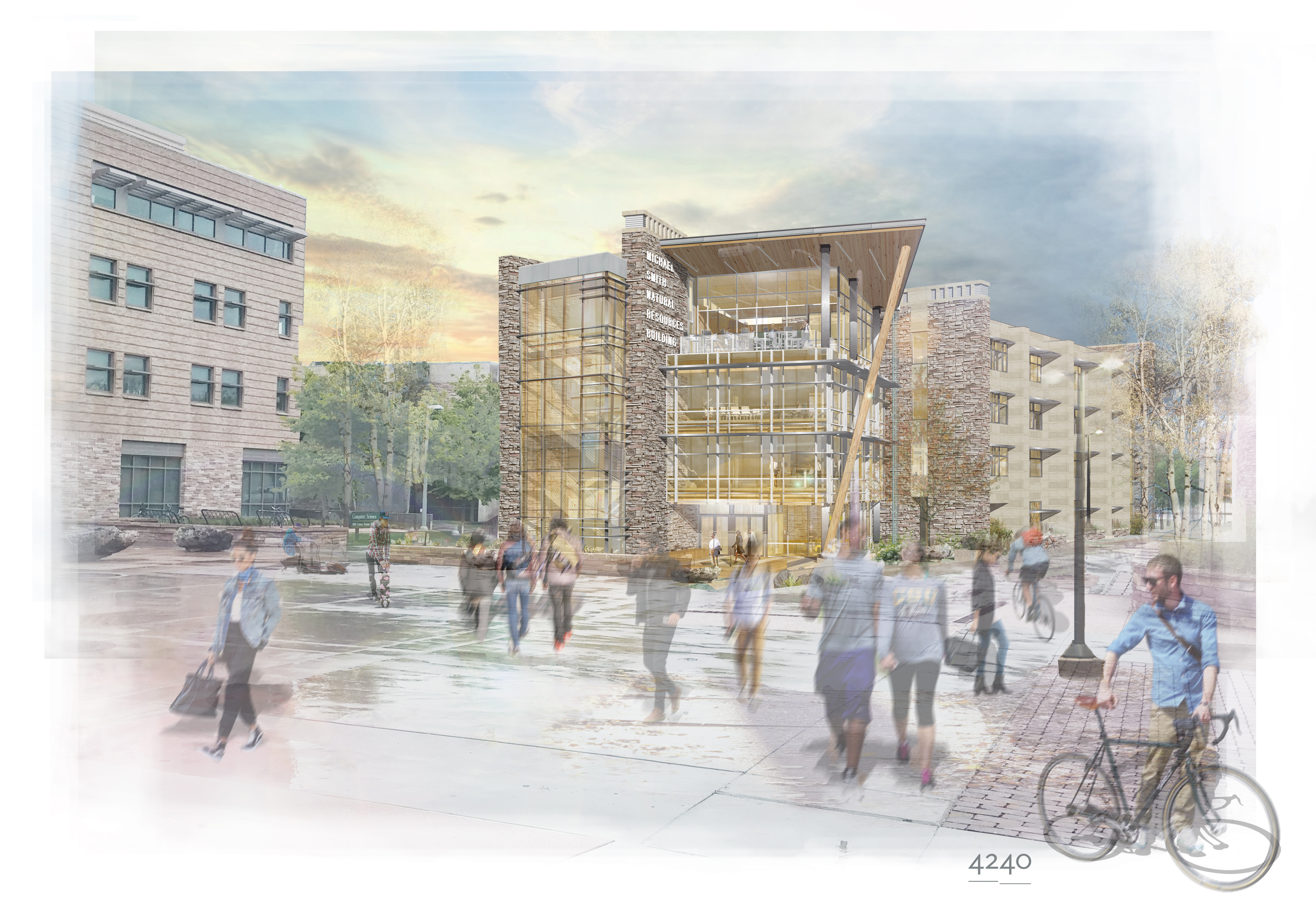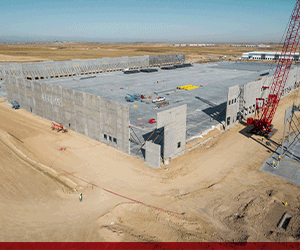CSU Fort Collins — Design-builder Pinkard Construction Company – with team partner 4240 Architecture Inc. – has been awarded the design and construction for the Michael Smith Natural Resources Building addition.
Located on CSU’s main campus, the Michael Smith Natural Resources (MSNR) building addition and renovation will add four stories and approximately 42,800 gsf of new space to the south of the existing Warner College of Natural Resources building. The project will house flipped classrooms, instructional laboratories, a Student Success Center, an outdoor terrace, offices and meeting/collaboration spaces.
Total project budget is estimated at $20.2 million with funding through donations, Student Facility Fees and University Resources.
The MSNR building addition centers on the needs of the students, from the large auditorium to the flexible teaching labs to the “treehouse” – a collaboration studio convertible to an outdoor terrace. The facility has been designed to tell the story of natural resources, create a teaching tool for students and faculty, and root the project to the place. Natural materials (stone and wood) and natural elements (sun and wind) are incorporated throughout the student experience with an emphasis on building collaboration, curiosity and community. The addition will serve as the focus of community outreach and student engagement, and will allow the college to grow its reach, enrich education, propel discovery, and increase its impact on the world.
“The building architecture reflects nature as well as the programs housed within through strong transparent connections, views and vistas to the outdoors, and through the use of extensive natural daylighting as well as durable and sustainable materials,” explained CSU University Architect Mike Rush.
The original Warner College of Natural Resources building was constructed in 1975, and has had no significant renovation or additions. A space analysis determined that its Departments and Programs were operating at a significant deficit for the curriculum, enrollment, faculty numbers and level of research – including a high space shortage of instructional laboratories, laboratory service, classrooms, study space and meeting space. As a result, this project mainly focuses on solutions for the classroom, instructional lab, study, exhibit and lounge/meeting space deficits.
“We are consistently growing our college and its impacts on the world,” said John Hayes, dean of Warner College. “Often, that steady progress is measured in inches and feet, but occasionally we take a great leap forward and measure in miles. This is one of those times.”
Pinkard and 4240 were awarded the lump sum design-build contract following a lengthy design-build competition that included numerous collaborative design-build workshops with CSU, the College, and its many user groups. The award was based upon a best value proposition that included design aesthetics, add alternates and final price.
Rendering Courtesy of 4240 Architecture.









