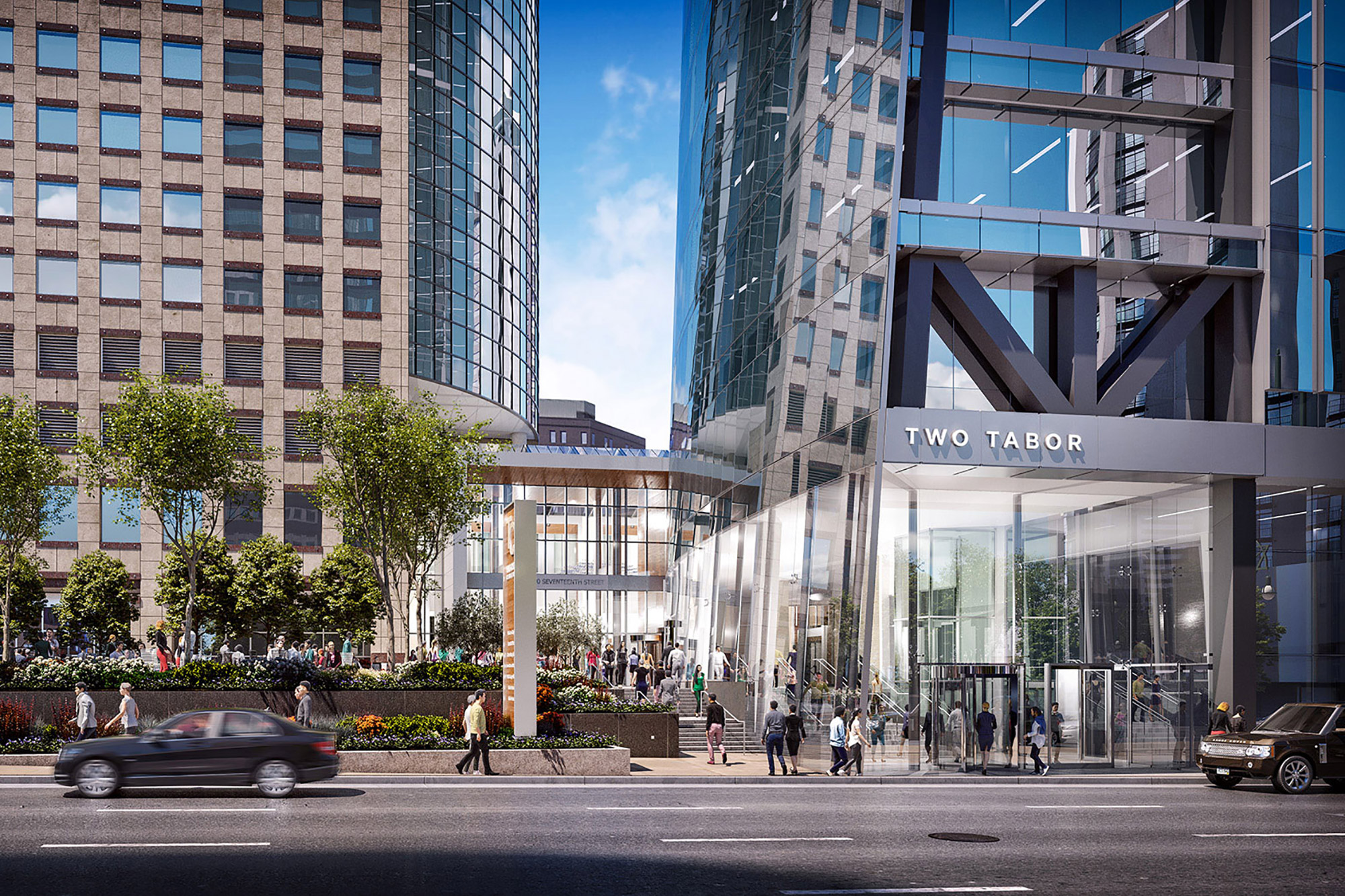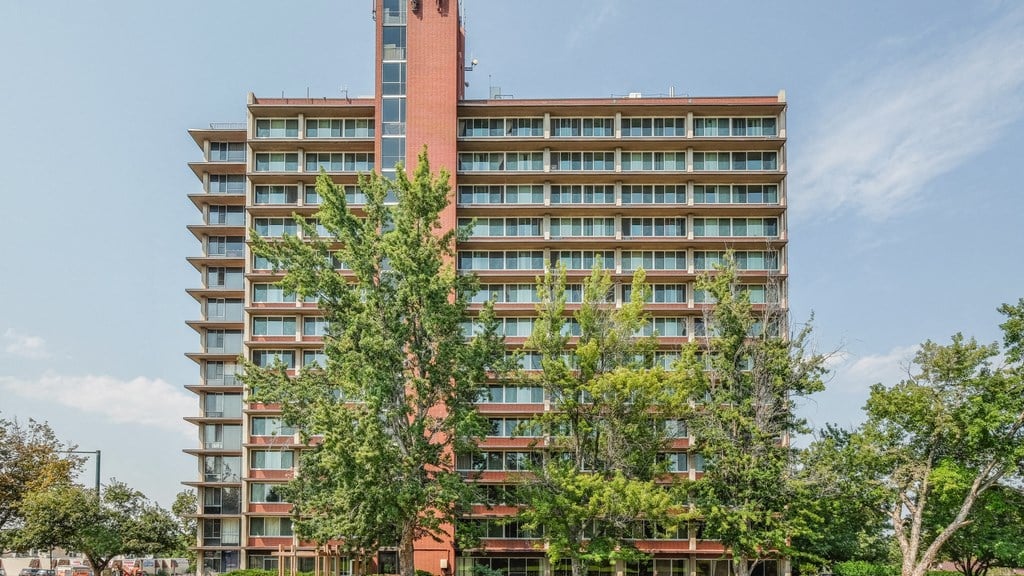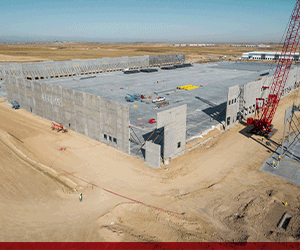DENVER — Following the recently completed major lobby remodel and full reconstruction of the outdoor plaza at 17th and Lawrence, developer and Tabor Center owner Callahan Capital Properties submitted a Project Concept Plan application this month to the Denver Planning Office, and if the project website is any indication, unlike in previous years Two Tabor could actually come to fruition.
The concept plan details a 460 foot 33-story office tower that features 680,000 square feet of rentable office space and a third-level outdoor deck accessible to tenants of Two Tabor and the adjacent One Tabor tower.
Project architects are Davis Partnership and Epstein.
According to the website, Two Tabor brings about the long-awaited completion of the Tabor Center, girded by plentiful and quickaccess parking, premium hospitality, a central atrium, and lively retail, with two iconic towers, rising into the sky together in dynamic interplay.
Mile High CRE will keep you up to date as this project develops.
Here is a video of the proposed project:
Renderings courtesy of Callahan Capital Properties and architects, Davis Partnership and Epstein.









