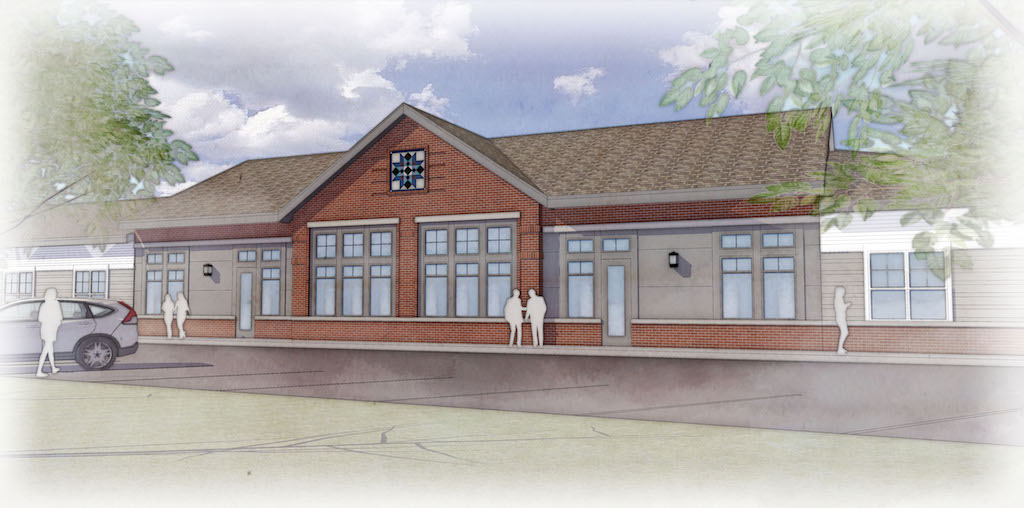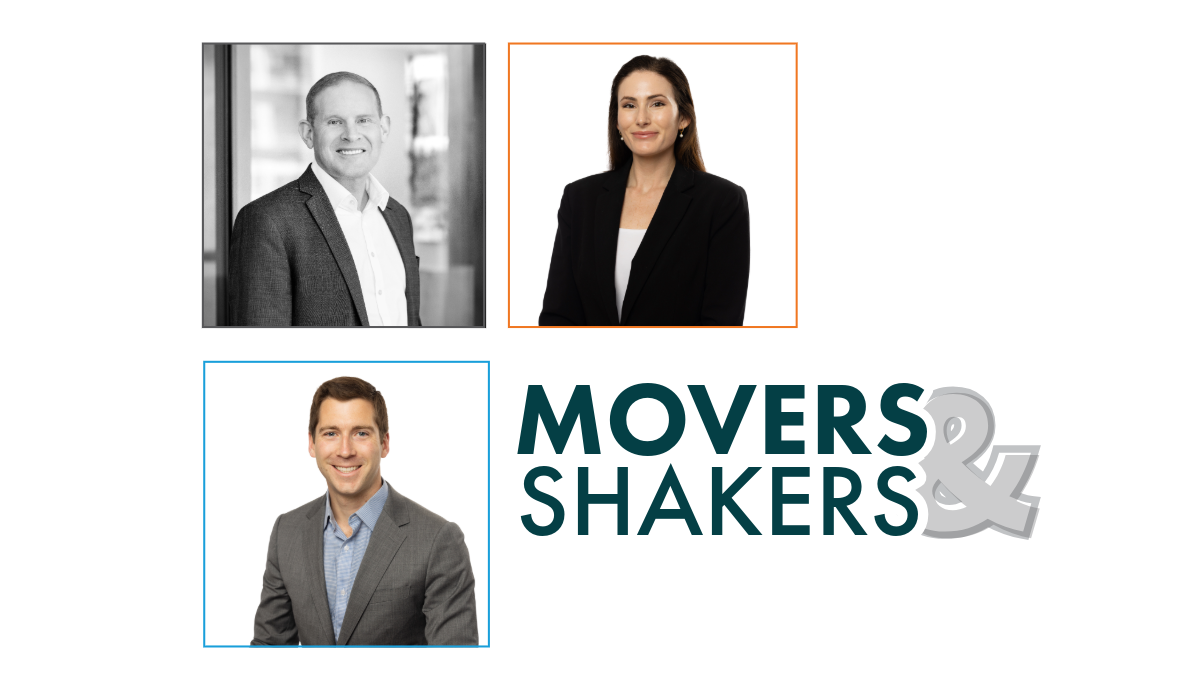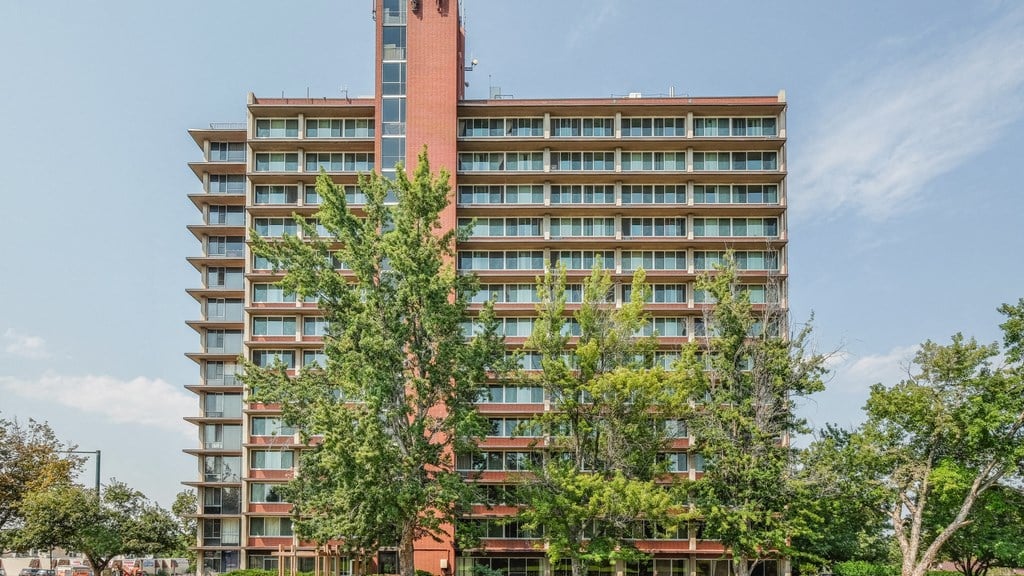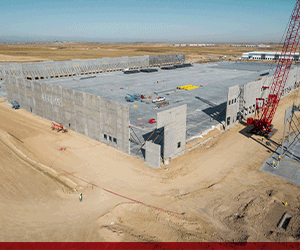DENVER — OZ Architecture has launched its design plan for phases two through four of the Eben Ezer Lutheran Care Center, located in Brush, Colorado — the next phases of the 10-step master plan for redesigning the 100-year old care center.
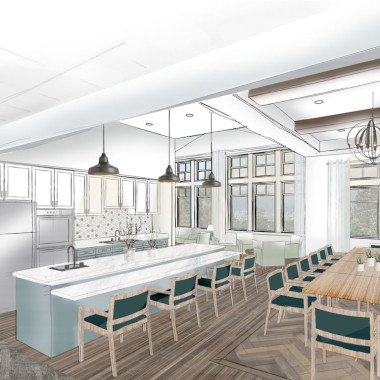 Phase two involves designing the new short-term rehab and long-term skilled care facility, with the addition of two wings of 14 beds each. There will also be a small amenity node with a living room, a dining room, a country serving kitchen, as well as a physical therapy gym.
Phase two involves designing the new short-term rehab and long-term skilled care facility, with the addition of two wings of 14 beds each. There will also be a small amenity node with a living room, a dining room, a country serving kitchen, as well as a physical therapy gym.
Phases three includes more community-based improvements, with the addition of a commercial kitchen, receiving areas and staff areas for behind the scenes maintenance and management. Additionally, phase four will add 28 skilled memory care units (14 on either side of the building) each with access to a shared living space. Here, residents with higher level of acuity will have the opportunity to enjoy a courtyard wandering garden and spa, with a more robust nursing component. The designs have also eliminated dead-end corridors, and increased security elements throughout.
Last year, Eben Ezer selected OZ Architecture to complete the design of its two-story building. Spanning 54,000 square feet, the goal of the improvements is to increase the overall capacity and elevate the design of the existing campus. The new assisted living and memory care building’s mission is to provide care to the surrounding rural community. What’s more, the nonprofit Eben Ezer Lutheran Care Center is the largest employer in the town of Brush.
“This project has been particularly rewarding since it represents progress in senior living residential design regarding high levels of care and personal dignity,” says Jami Mohlenkamp, principal at OZ Architecture and head of the firm’s Senior Living practice. “As a nonprofit, community-oriented facility, these renovations are set to make a big impact on the small town of Brush, Colorado.”
The new design involves rejuvenating and modernizing Eben Ezer’s assisted living services while maintaining the context of the existing campus and buildings, which notably includes a beautiful historic church in the heart of the campus. A traditional red brick exterior will coordinate with the existing property, and alternating exposure lap siding will ensure the new building blends with and reinforces the rustic farmhouse atmosphere.
Construction is slated to be completed in phases: phase two is slated to be completed in Q1 2019; phase three in Q1 2020; and phase four in Q1 2021.
Rendering courtesy of Oz Architecture.



