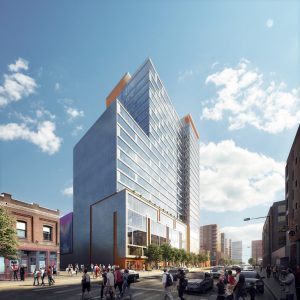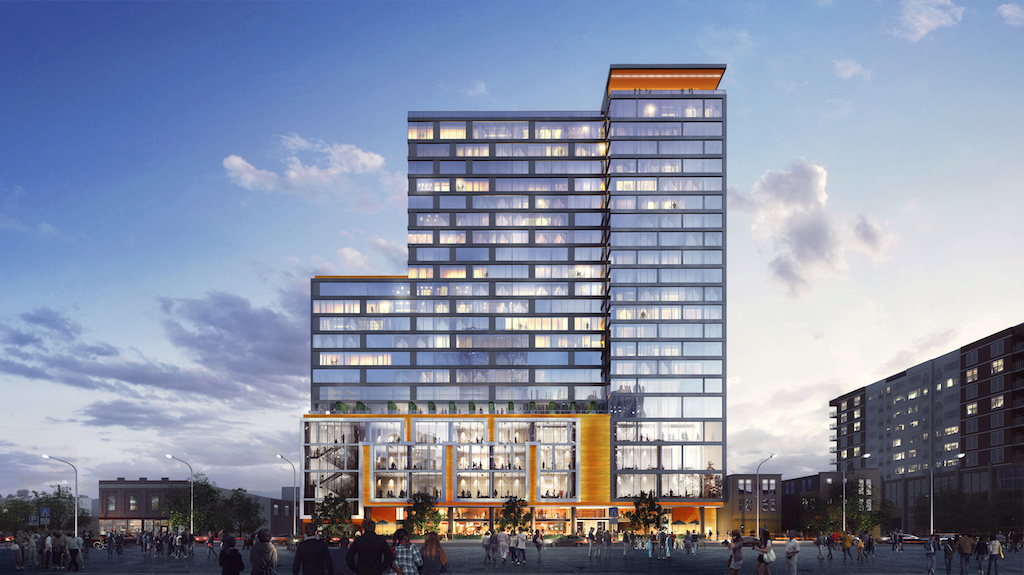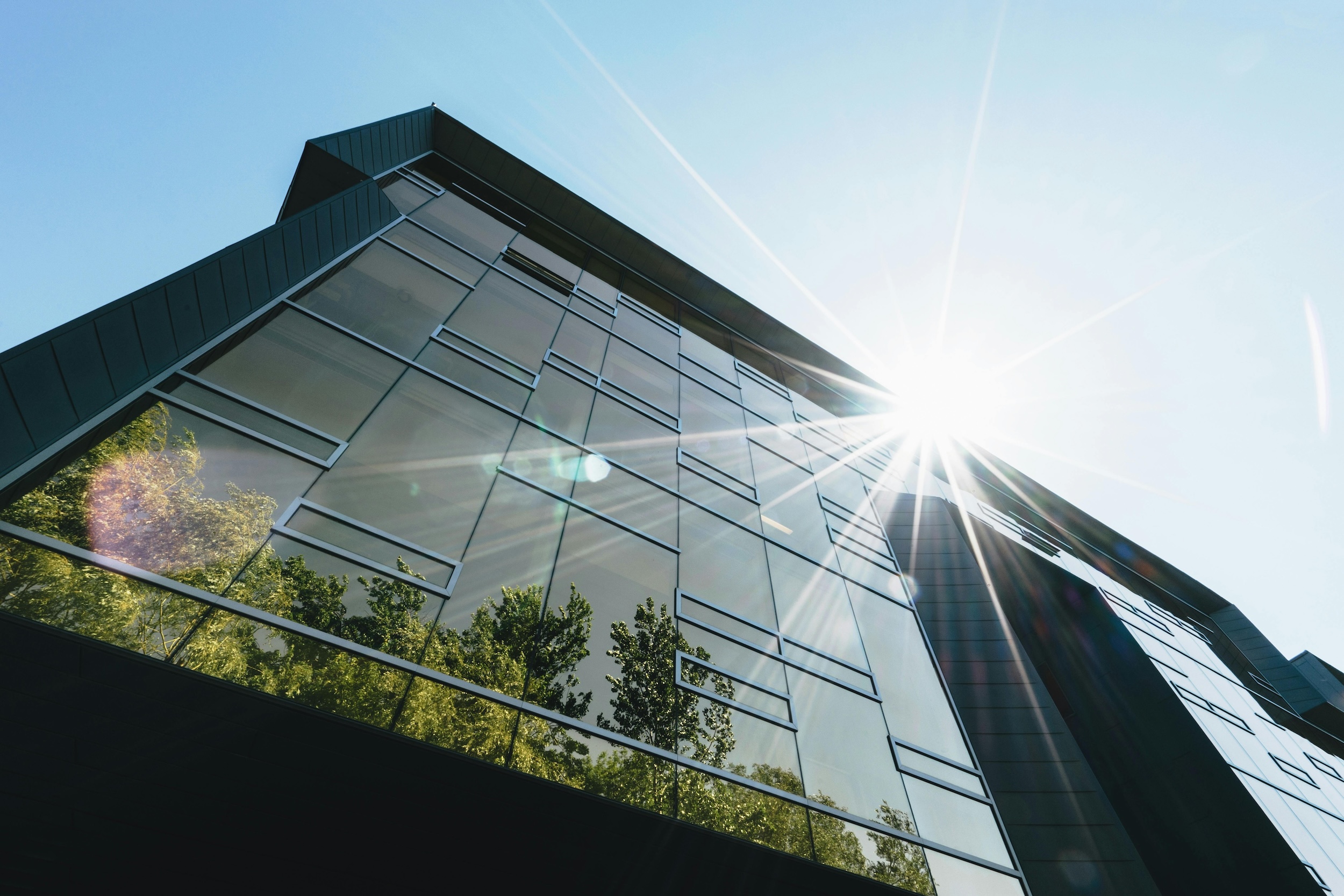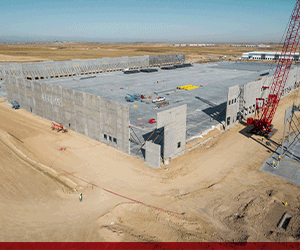DENVER— Back in March, Mile High CRE reported that a new development called Kenect Denver, proposed for downtown Denver at 2136 Lawrence Street, was currently under review by the Arapahoe Square Design Advisory Board. As the development continues to make its way through the design review process, some extensive changes have been made to the buildings design and height.
According to submittal documents, Kenect Denver now calls for a 22-story building with 434 residential units and street level office/retail space. Plans originally called for a 34-story building containing 441 apartment units with office space and ground-floor retail.
 Chicago-based Akara Partnersis the developer. Perkins + Willis the Design Architect for the project and Shears Adkins Rockmore (SA+R) is the Architect of Record.
Chicago-based Akara Partnersis the developer. Perkins + Willis the Design Architect for the project and Shears Adkins Rockmore (SA+R) is the Architect of Record.
”The Kenect Denver project is located within the Arapahoe Square neighborhood, and is subject to both zoning and design review requirements for the neighborhood,” said Project Architect, Stephen Kirmse with Shears Adkins Rockmore (SA+R).
“While the zoning does allow for a 375’ point tower as originally proposed, the building efficiencies did not support that approach. By redesigning the building to fit within the by-right zoning, our team (Perkins + Will and Shears Adkins + Rockmore) was able to propose a design solution which met the height and density development goals of Arapahoe Square while also meeting the building efficiency goals of our client. The design has continued to develop in response to working with City Staff and from The Arapahoe Square Design Review Board. The building’s façade has continued to develop further articulation along the Lawrence Street edge to enhance a stronger sense of pedestrian scale.”
Submittal documents state that the ground level of the building will feature an open plan lobby that will accommodate both retail and social functions in parallel with the residential entry. Street activity will be welcomed with outdoor dining areas and expanded sidewalk at the north side of the site. Lining the parking garage will be double height amenity and co-working spaces which will be broken down from a massing perspective into an articulated series of bays that will relate to the surrounding character of the adjacent neighborhood. A full amenity deck will ground the tower at level 6 and the architecture of the tower will be designed as a complimentary composition of a fully glazed bar along the north side and a more solid punched window expression at the south.
Renderings courtesy of Shears Adkins Rockmore









