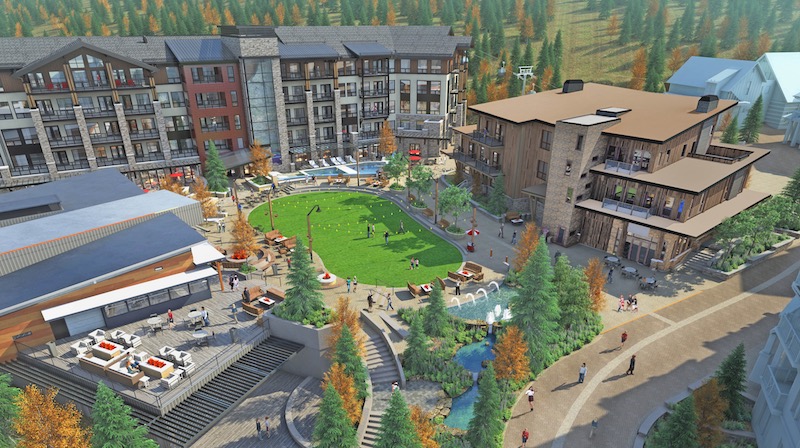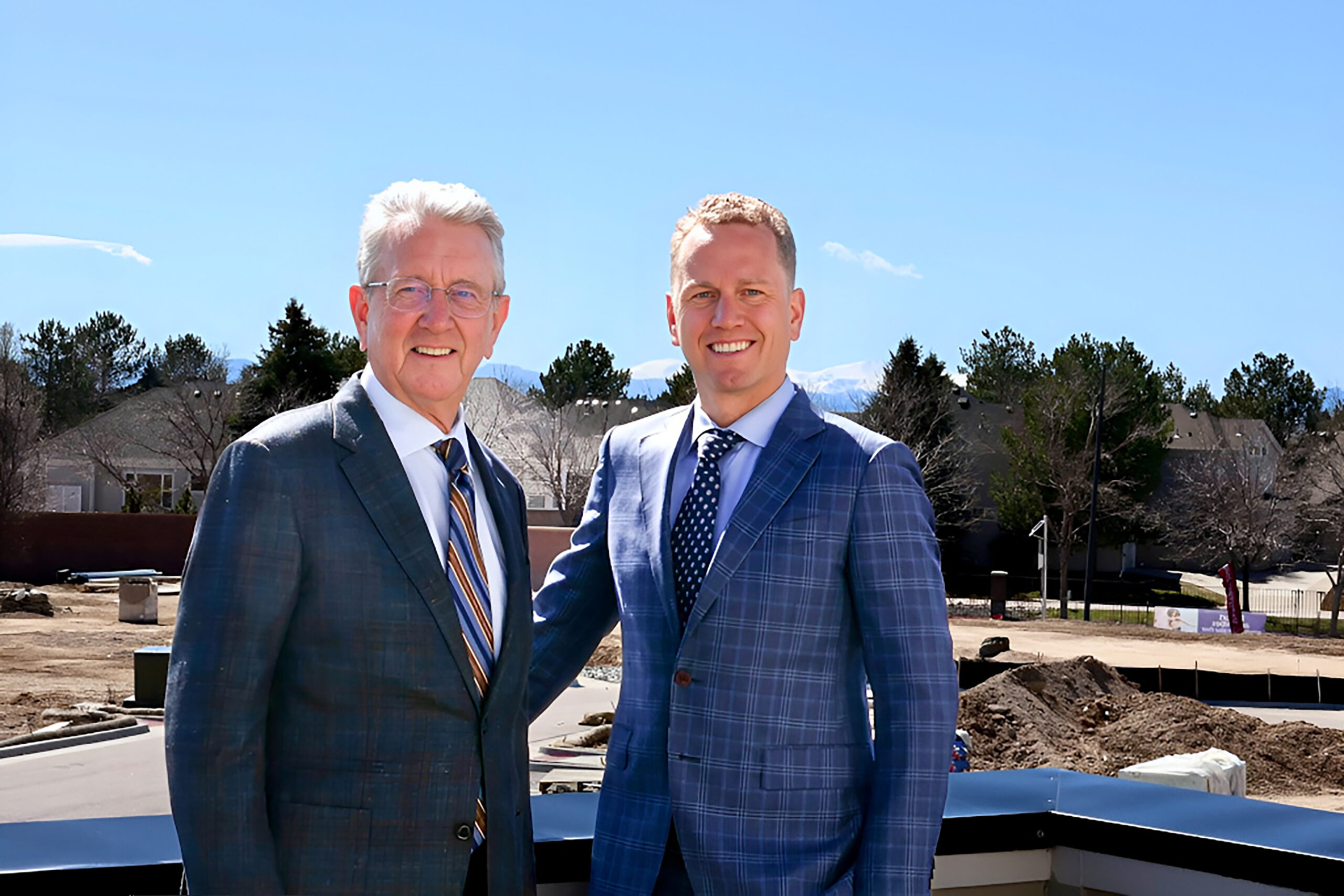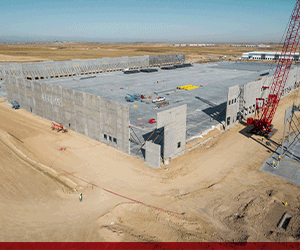Snowmass Village, CO — Construction has begun on the next phase of Snowmass Base Village, a collaboration between three major players in the mountain resort business — East West Partners (EWP), Aspen Skiing Company (ASC) and KSL Capital Partners.
This premier mountain resort development, located at the base of Snowmass Ski Area, is the largest ski area village development currently underway in North America. “This $600 million, 10-year project will complete the base of Snowmass Ski Area and add significant lodging and amenities to what is already a world-class mountain and resort,” said Andy Gunion, managing partner for East West Partners-Snowmass, who is responsible for the day-to-day management of the development.
Over the last 12 years, Aspen Skiing Co. has made nearly 100 million dollars in on-mountain investments at Snowmass Ski Area, including the Elk Camp gondola and Meadows beginners area, new and renovated on-mountain restaurants, new and realigned lifts, a new children’s center and other base area amenities. ASC recently announced an immense list of summer 2018 plans and activities at the new Lost Forest, including an alpine coaster, canopy tour, challenge course, climbing wall and expanded hiking and biking trails. These enhancements are designed to provide new outdoor experiences to increase summer visitation to the area.
EWP, ASC and KSL are all Colorado-based companies with deep ski industry roots and extensive experience in the development of mountain resorts. They are building upon previous work done by prior owners, Intrawest and later Related Cos., who completed the first phase of the Snowmass Base Village project. This initial work included residential condominiums, multiple shops, restaurants and the Viceroy Hotel – all of which were part of EWP/ASC/KSL purchase of Snowmass Base Village in December 2016.
The next phase of Snowmass Base Village development has recently begun and includes the following projects:
- The 100-room, 11-residence Limelight Hotel that will feature an indoor/outdoor lounge and restaurant with a lively après-ski scene, five-story climbing wall open to the public, fitness center, and hot tubs, all with spectacular mountain and plaza views. The Limelight will also host Snowmass Mountain Club, an exclusive private club with member parking, lockers and lounge space right at the base of the mountain. The mountain-contemporary building was designed by Oz Architecture, with a clean, crisp interior design approach from Stonehill & Taylor. Limelight, Snowmass will be ASC’s third Limelight hotel with existing locations in Aspen, CO and Ketchum, ID.
- A central public events plaza that will serve as the community’s outdoor gathering space with an ice-skating rink in the winter that doubles as an events lawn in summer, as well as fire pits, children’s pop-up fountains and other community amenities. The plaza was designed by StudioINSITE.
- Lumin (Building 4), a small, exclusive residential condominium building located adjacent to the Plaza and Elk Camp Gondola with three residences and a Four Mountain Sports ski/snowboard and outfitters shop. The building was designed by a separate team at Oz Architecture with interior design by The Ranch House.
- The Discovery Center (Building 6), a public building that is anticipated to include a number of interactive activities for families and children. Programming for the Discovery Center is being contemplated around the discovery of Ice Age fossils found at nearby Ziegler reservoir that captured the community’s and world’s attention. The building design also calls for a café and bar with indoor and outdoor seating that spills out onto the plaza. The Discovery Center is being designed by Harry Teague Architects.
Construction will commence this Fall on One Snowmass (Buildings 7 and 8), including 41 condominium residences. These buildings will also house ground floor commercial space, the Base Village Welcome Center and a 5,500 sq. ft. medical clinic. Both buildings are being designed by 4240 Architecture with interior design by Styleworks.
Notably, the buildings are being designed by a number of different architecture/interior design teams who have each brought their own unique interpretation of mountain contemporary design to the project. This will result in an eclectic village feel with a common mountain modern architectural vernacular that features contemporary forms anchored in traditional alpine materials. This whole approach and design philosophy is a significant departure from the more uniform traditional mountain resort village designs that have been prevalent in the past.
Said Gunion; “The start of this project just happens to coincide with Snowmass Ski Area’s 50th Anniversary year. It is incredible that this opportunity to complete a base village of this scale in this premier location still exists after 50 years. We are very grateful to be in a position to bring the full vision of Base Village to life along with our partners at Aspen Skiing Company, the Town of Snowmass Village and numerous other stakeholders. This project, with its ice rink, children’s fountains, climbing wall, Limelight game room, etc., combined with ASC’s Lost Forest on-mountain investments will solidify Snowmass as one of the very best family mountain resorts in the world.”
“Artist’s Conceptual Rendering” Courtesy of East West Partners.









