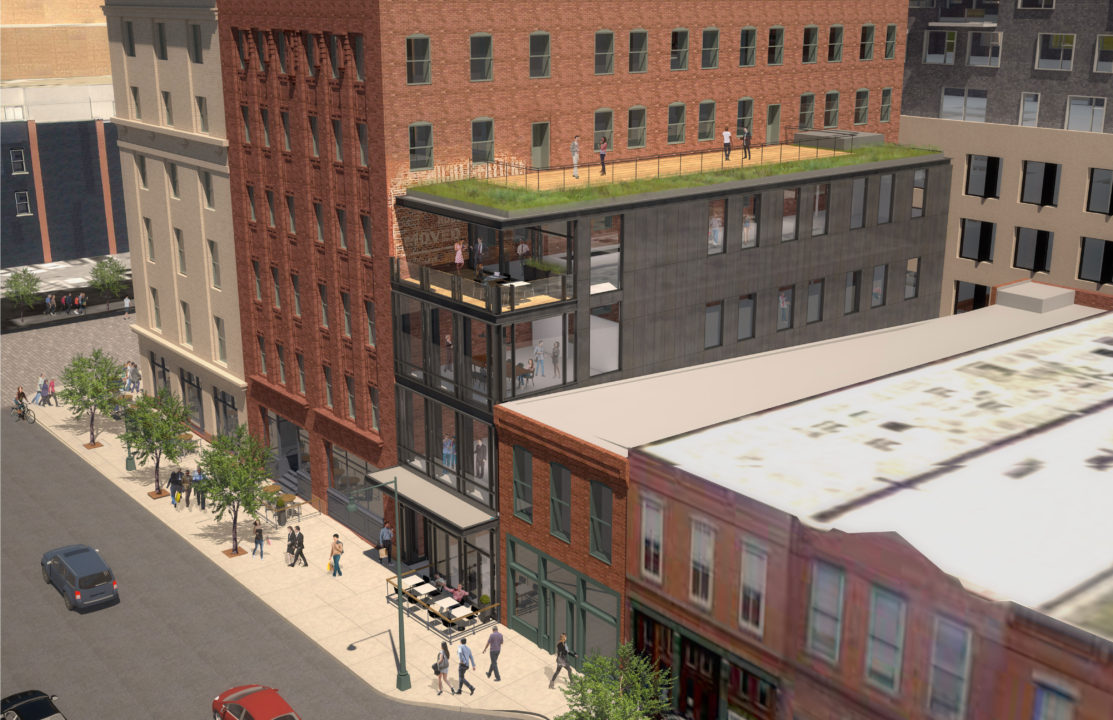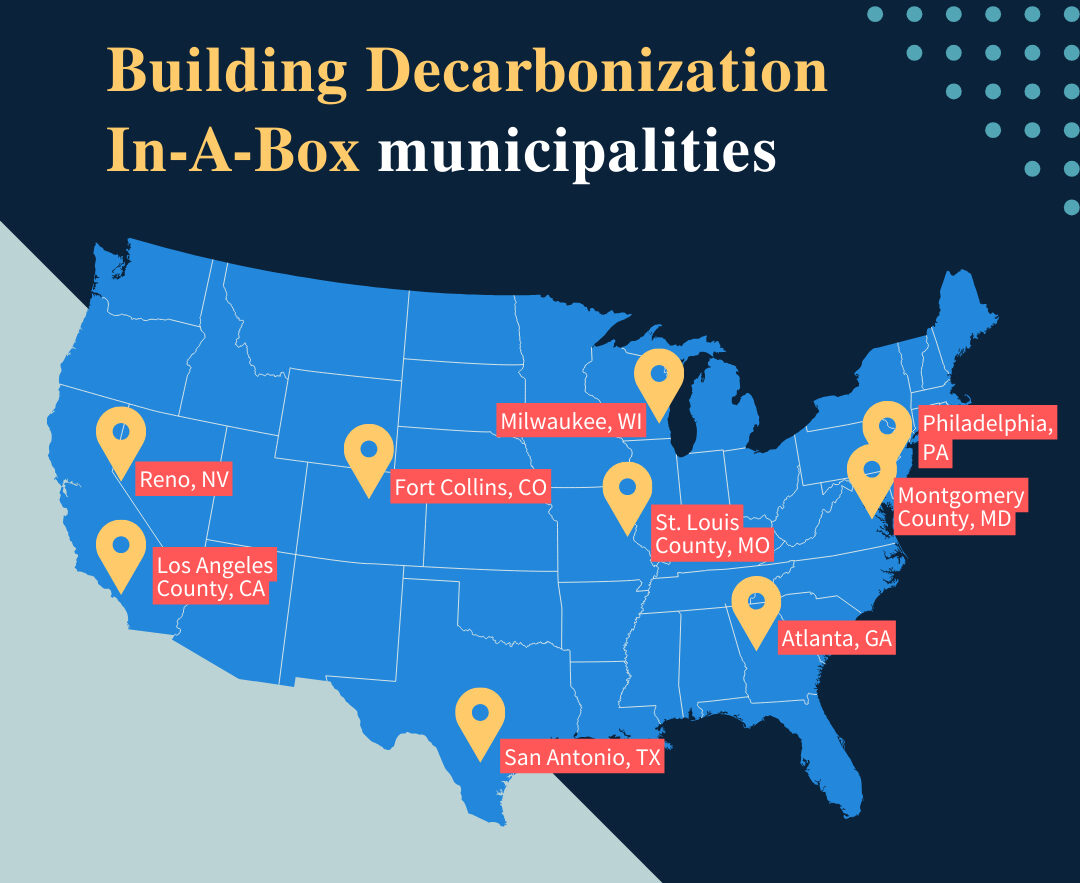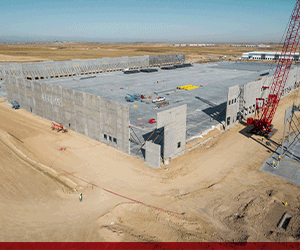By Katie Rapone
SugarSquare is destined to be an iconic building in downtown Denver. The 4-story, 10,800-square-foot office building is only 25 feet by 100 feet — a case study for big design in a narrow urban space. Construction of this highly intricate building took a year and a half, with substantial completion scheduled for March 2, 2018.
SugarSquare is the newest component of the Sugar Block developed by Urban Villages, constructed in the small lot between the historic Sugar Building and Spice Building. Designed by architect Semple Brown, SugarSquare’s design is modern, yet respectful of the surrounding neighborhood. The building will feature an exterior façade of glass and blackened stainless steel with a green roof and amenities deck on top, making for a visually pleasing addition to Wazee Street. The building is 100 percent pre-leased.
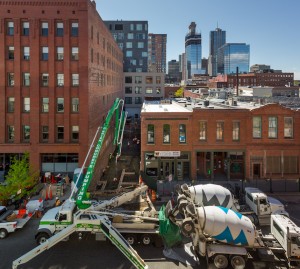 Conceived as an addition to the historic Sugar Building, Denver-based General Contractor Jordy Construction connected each floor of the SugarSquare building to its corresponding floor of the Sugar Building and maintained the 101-year- old exposed brick along the shared wall. The crew cut ‘portals’ through the shared wall with steel lintels often re-using existing window openings to allow for tenant space connection.
Conceived as an addition to the historic Sugar Building, Denver-based General Contractor Jordy Construction connected each floor of the SugarSquare building to its corresponding floor of the Sugar Building and maintained the 101-year- old exposed brick along the shared wall. The crew cut ‘portals’ through the shared wall with steel lintels often re-using existing window openings to allow for tenant space connection.
“The pre-construction phase took a year and a half and we worked closely with Semple Brown giving agency to the design all the way through,” said Dan Martell, project manager at Jordy Construction.
Construction Challenges
Space was one of many obstacles crews encountered on the project. Working within a 25-foot by 125-foot lot meant there was limited to no lay-down space for staging and erecting the structure, requiring the construction team to meticulously plan out when and how materials were brought into the site. “The lack of egress from the alley and the aspect ratio of the footprint was a challenge. In order to maximize productivity for each construction phase, we processed from back to front,” said Martell.
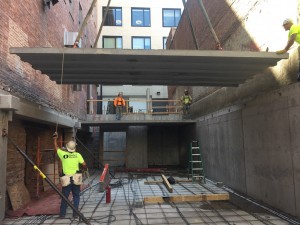 In addition, Otto Peck (superintendent), had to deal with numerous road closure complications. “Wazee is a two way, single lane road with RTD, so we were not able to shut that road down during construction. There is also a downtown holiday moratorium, so you cannot do any closures between the week before Thanksgiving and January 1st, and there is the Colorado Rockies moratorium, when you cannot have a closure plus or minus two hours of game time,” said Martell.
In addition, Otto Peck (superintendent), had to deal with numerous road closure complications. “Wazee is a two way, single lane road with RTD, so we were not able to shut that road down during construction. There is also a downtown holiday moratorium, so you cannot do any closures between the week before Thanksgiving and January 1st, and there is the Colorado Rockies moratorium, when you cannot have a closure plus or minus two hours of game time,” said Martell.
Wazee is a commercial and residential district and so the construction crew also faced residential code restrictions. “You can’t have trucks reversing in at 5 a.m. or making noise after a certain time,” exclaimed Martell. “Throughout the project, we worked with neighboring businesses to help minimize disruption to their operations, keeping them up-to-date with construction notifications and providing way-finding for their patrons.”
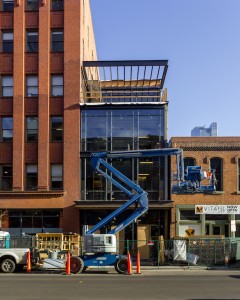
The design of SugarSquare required the team to go down before going up, working to accommodate drystack field stone in the Spice building basement and a shorter basement elevation than the Sugar building. “We had to underpin the neighboring building through a combination of soil nails, micropiles and shotcrete in order to insert the basement.” In total, the underground work took six months to complete.
The all-glass and blackened steel façade of the building refers to the proportions and massing of the surrounding brick mercantile buildings, but in an entirely contemporary way. According to Martell, the team chose to go with a blackened stainless steel to avoid the building turning a rusty orange color over time. Also, given the narrow footprint, the exposed structural steel ran tight along the shared wall. “This required us to pre-coat the structural steel with intumescent paint before erection- certainly a new process for all of us.”
Martell was quick to rely on his construction crew from Jordy Construction’s Izakaya den project — another project that had many complexities — and the majority of the team was made aware of the productivity ratio for the project, which helped a great deal.
Other notable Jordy Construction projects include Denver’s award-winning Project Angel Heart and Inspirato.
Construction images courtesy of Jordy Construction.



