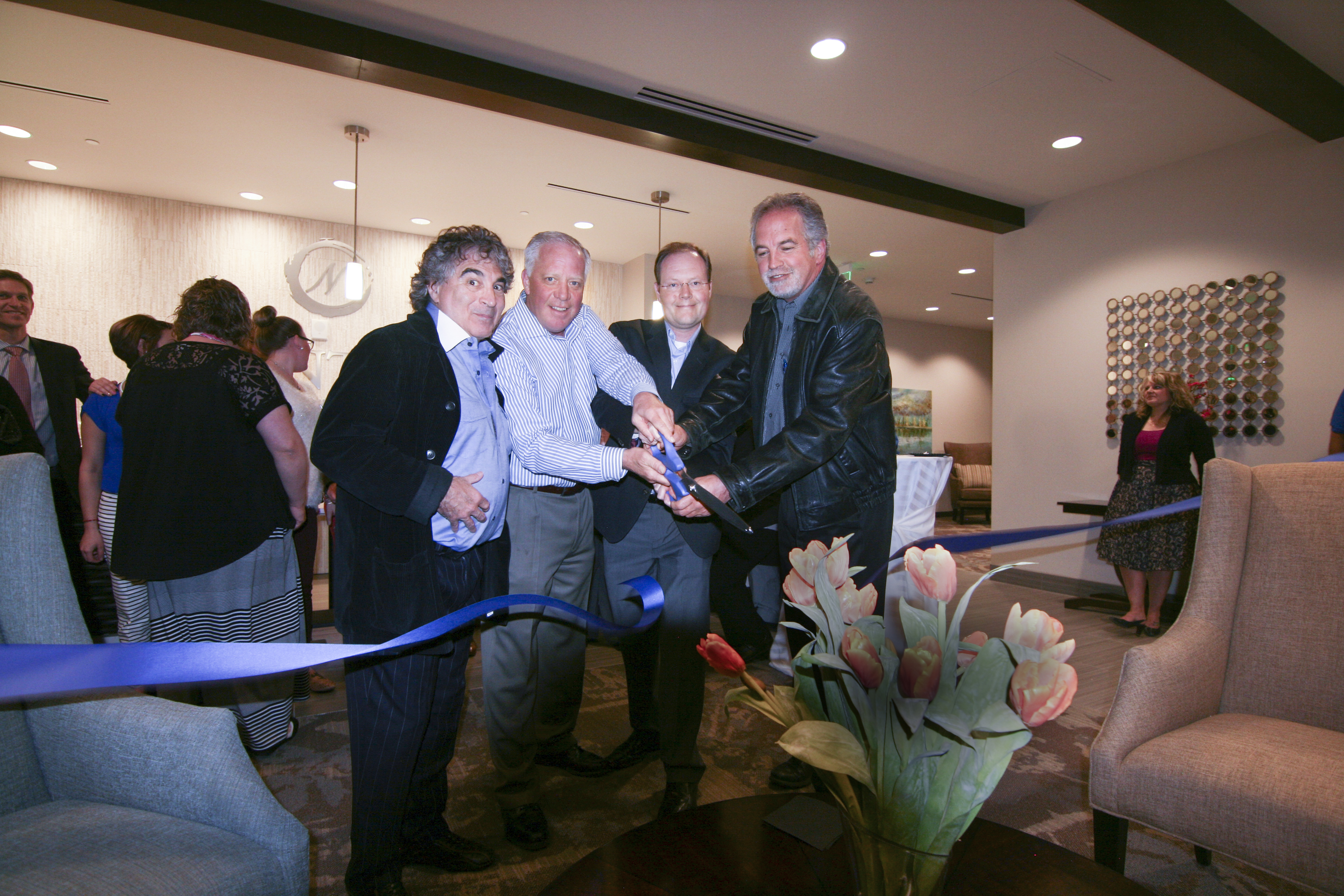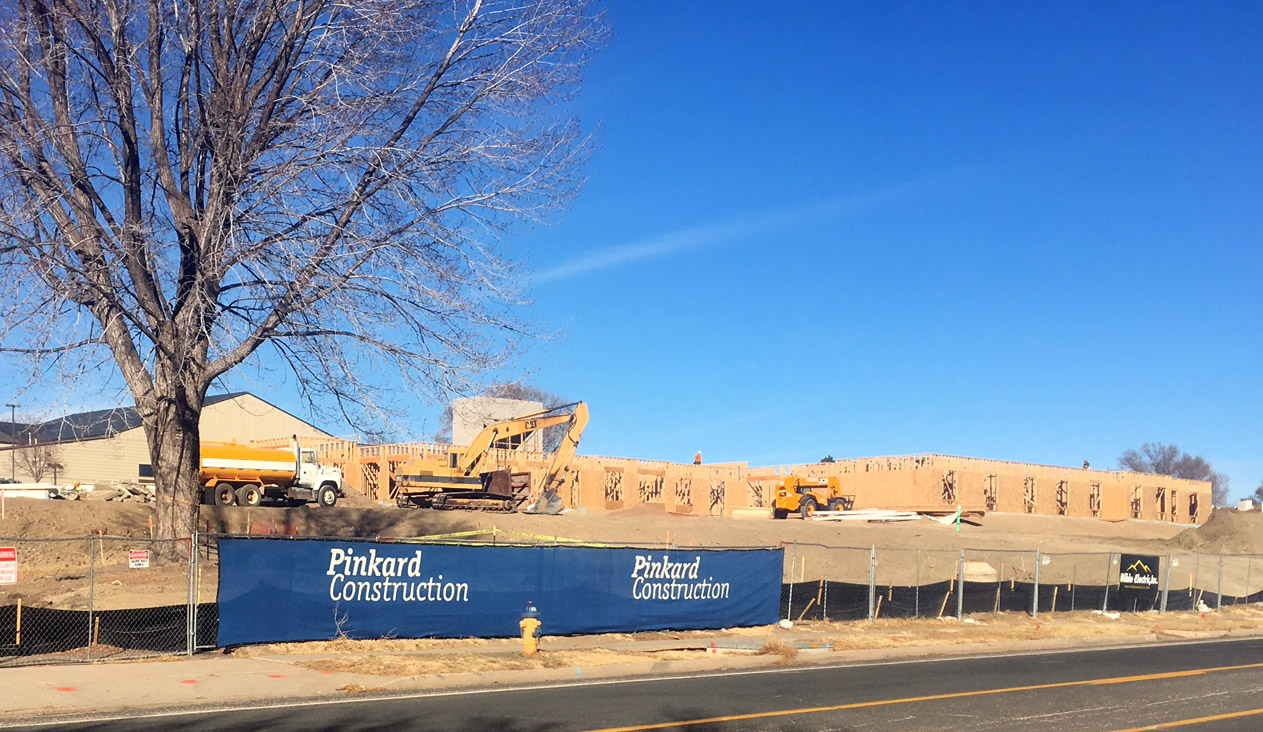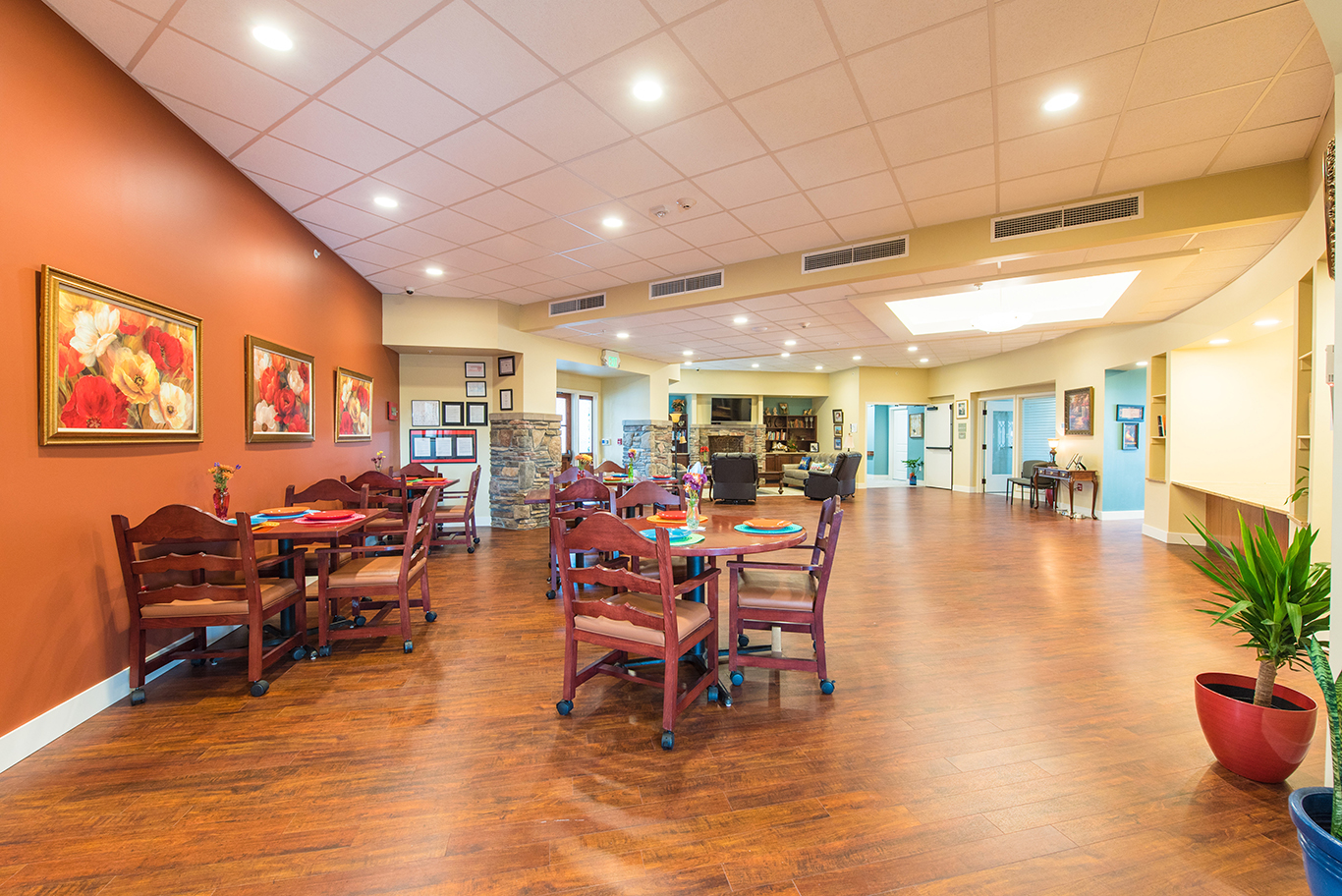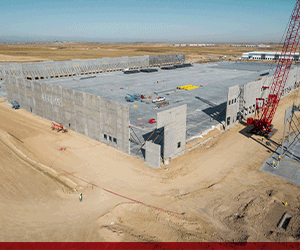Westminster, CO – Veritas Management Group – with Pinkard Construction and H+L Architecture – celebrated the grand opening Thursday of the new Center at Northridge, a short-term rehabilitation/skilled nursing facility in Westminster.
Attendees included additional care community providers, The Center at Northridge’s Board of Directors, investing members, staff, Veritas Management Group, H+L Architecture, and Pinkard Construction’s project team.
The $16.8 million Center at Northridge is a high-end skilled nursing and rehabilitation facility with spacious surroundings and finishes and materials that rival high-end hotels. Services are geared toward patients who want to recover and get back to a normal, healthy lifestyle. Staffing is almost double that of a typical rehabilitation facility.
The Center is a 75,700 sf, three-story, steel framed building on spread footings, stem walls, and three elevators – all on a 4.96 acre site. The second and third floors include 96 private patient suites with private bathrooms, piped in oxygen and individual thermostat controls. Sixteen of these suites are conveniently located at the nurses’ station for closer observation and include medical vacuum systems. The first floor includes a rehabilitation gym, full-service kitchen and fine-dining area, salon, activity areas, large lobby and fireplace, and administrative/ office space.
Other building features include carpet tiles, ceramic floor tile, and quartz countertops in public spaces; patient rooms will have luxury plank vinyl tile, solid surface Corian® counters, custom, built-in wardrobes/armoires, and high end light fixtures throughout. Nursing stations feature custom millwork and tile accent walls.
Photo courtesy of Pinkard Construction









