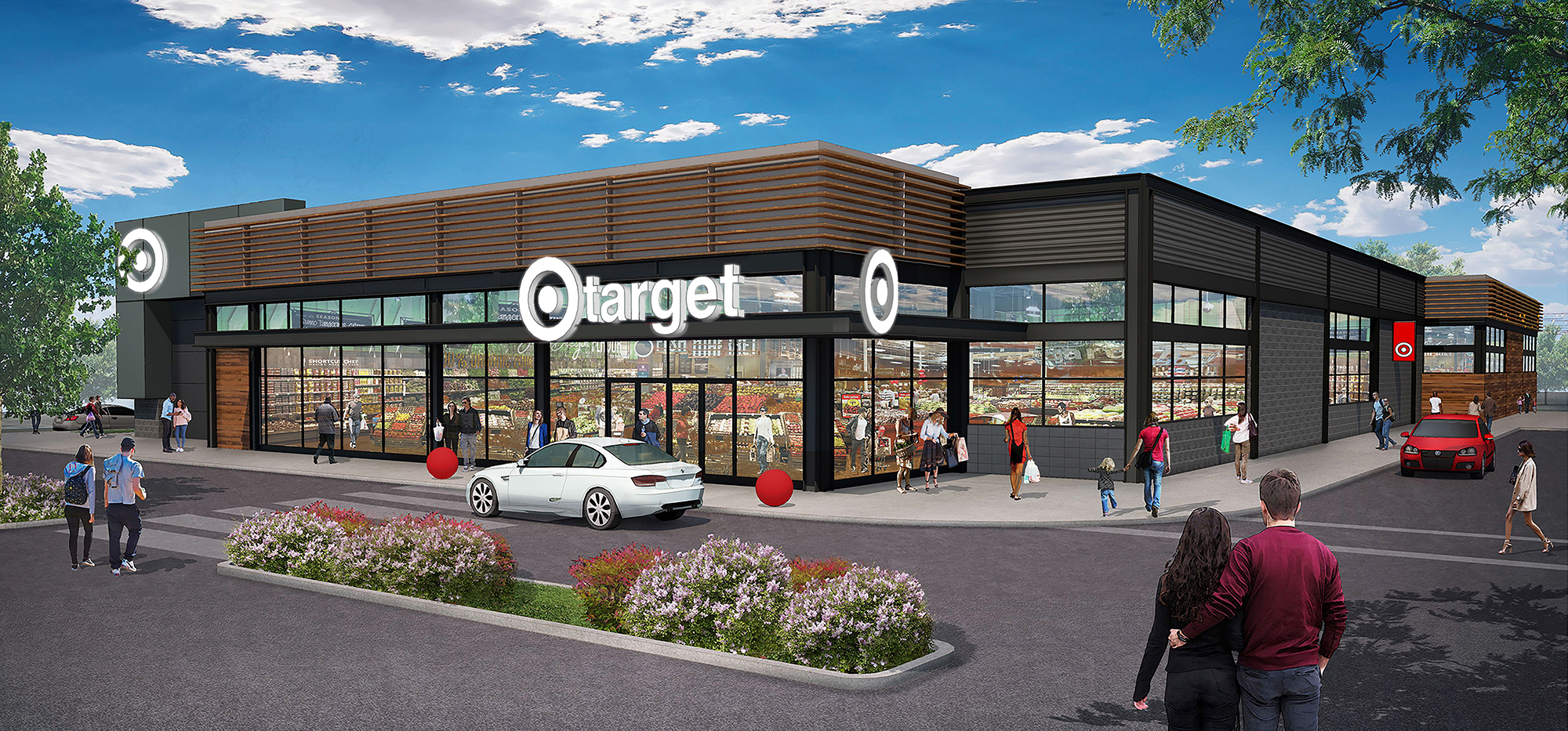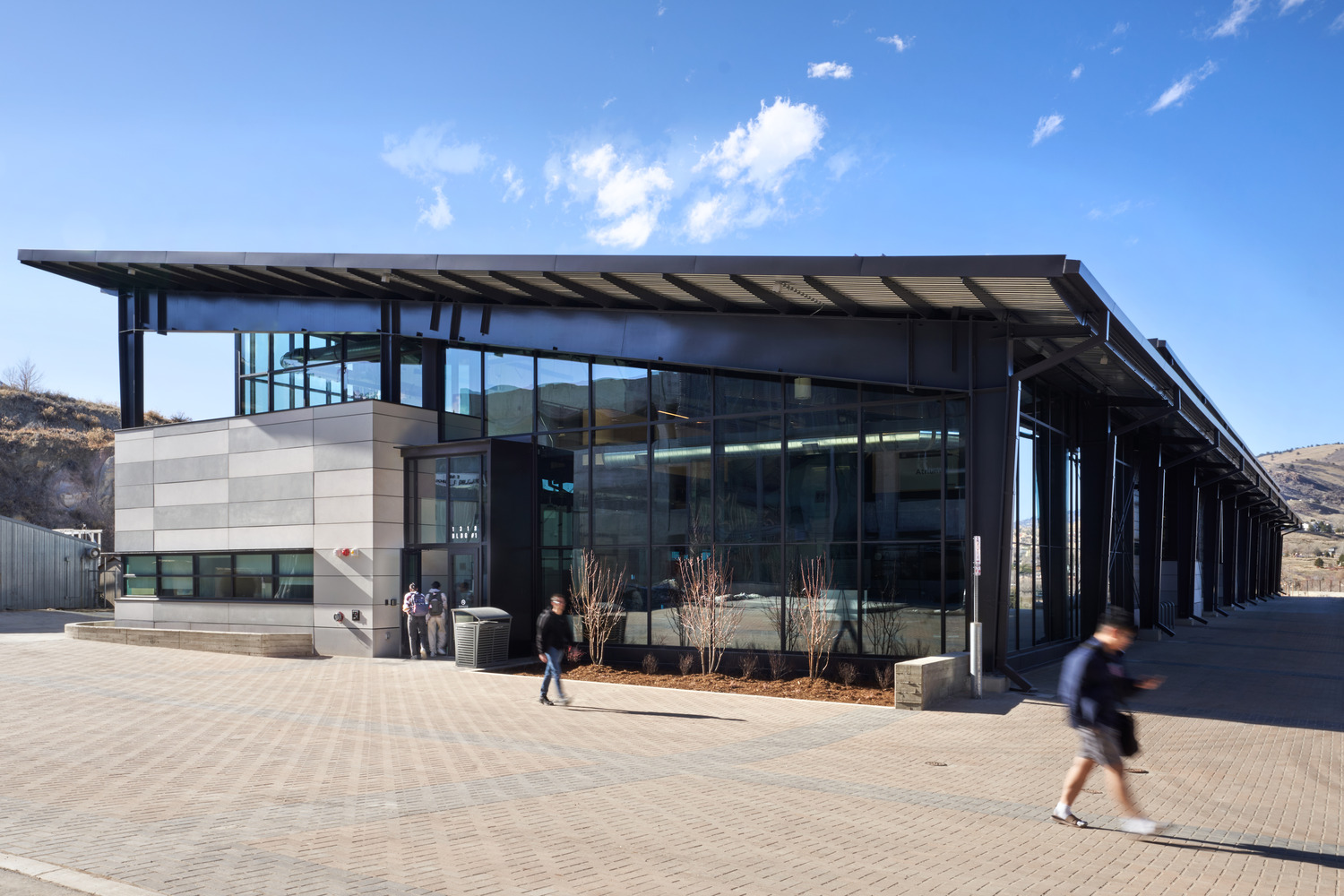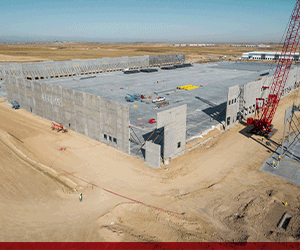The 175,000-square-foot Exchange at Boulevard One project is the only commercial development at Boulevard One, the 70-acre parcel that represents the newest neighborhood to be developed at Lowry. The initial phase of the mixed-use project – comprising 135,000 square feet – broke ground in April 2019 and is anticipated for an on-schedule completion in spring 2021.
A small-format Target will be the anchor tenant for the Exchange at Boulevard One. Target will occupy approximately 30,000 square feet of retail space in the mixed-use redevelopment located in Denver’s Lowry neighborhood, offering convenience for the more than 25,000 residents and employees and 15,000 area households.
“Target is the forward-looking and nimble retailer we’ve been seeking in an anchor tenant, bringing a national reputation for its innovative retail strategy,” said Marshall Burton, president and CEO of Confluent Development. “Target’s industry-leading capabilities coupled with its focus on delivering a specially curated retail experience for the Lowry community and nearby neighborhoods will position the store as an integral cornerstone for the development.”
Denver-based Confluent Development and Kelmore Development serve as the project co-owners and co-developers with Brinkman Construction as the general contractor and Open Studio Architecture as the architect. The Mulhern Group is the project architect for the Target store location. The collaborative project is supported by the Denver Urban Renewal Authority and Lowry Redevelopment Authority.
“The small-format Target, along with other retail tenants, supports our vision of creating a community center where people can shop, socialize and do their daily errands,” said Monty Force, executive director of the LRA. “The mobility hub, combined with planned pedestrian safety enhancements will make it easier and safer for people to come to Boulevard One by foot, bicycle, bus or other modes.”
The project will welcome a variety of additional dining, retail and office tenants, including, SCL Health, Sushi Ronin, MOD Pizza, YogaSix, and Logan House Coffee.
Located at Lowry Boulevard and Quebec Street, the infill development will feature about 500 parking spaces, including a 231-stall underground parking garage, plus multimodal accessibility with a mobility hub for bicycle and scooter parking, pedestrian connectivity, electric car charging stations and nearby transit lines with connections to light rail.









