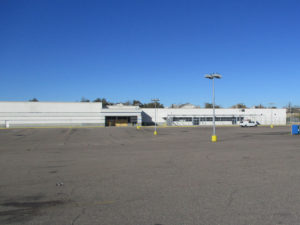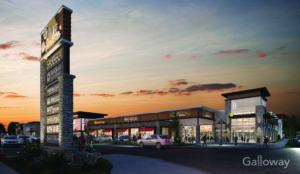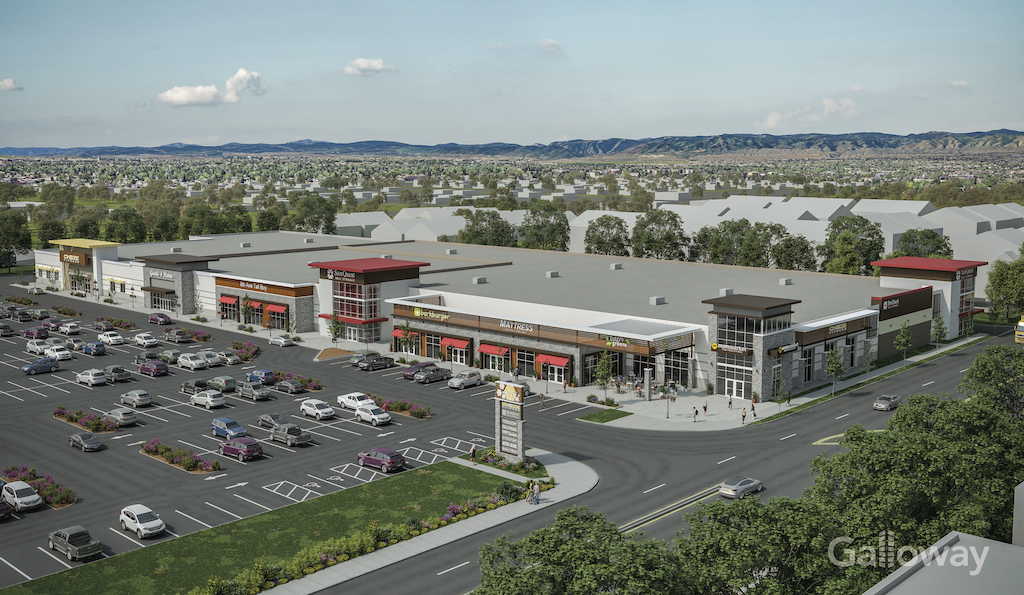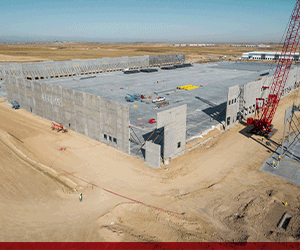By Kristoffer Kenton, AIA, NCARB, principal, director of Architecture, Galloway & Company, Inc.
Englewood residents will soon see the corner of West Belleview and South Broadway come to life again. Beginning in April, the currently vacant 188,000-square-foot big-box shell, formerly a Kmart, will be transformed to a fully re-envisioned, multi-tenant shopping center with a refreshed look and feel, and a revitalized sense of place.

“The Hive on Broadway” converts a blighted neighborhood site to a community-focused, pedestrian-friendly center. Galloway & Company, Inc., is providing full renovation design services and estimates that the project will be complete in the spring of 2020. With thoughtful, creative planning and design, this site will enjoy a new identity that energizes the Englewood community.
The Hive aims to give potential users a compelling reason to visit—and stay. Unique to The Hive will be the reutilization of the previous tenant’s garden center. The space will be repurposed and integrated with the anchor tower to create an experiential outdoor dining space. This dining space not only preserves elements from the existing building, but also transforms them into a unique dining concept.
This outdoor space will be placed with other restaurant and retail users in the front of the building to generate energy and enhance visibility. While the retail is a draw in itself, the nontraditional anchors will also work to attract visitors. A 60,000-square-foot self-storage tenant will occupy the back of the site, and a fitness tenant will occupy a large end-piece of the building, generating traffic at almost all times of the day. This creates energy for the surrounding restaurants and shops. The thoughtful mix of tenants creates synergy for the site and supports a high level of activation.

The strategic positioning of the fronting retail will also help establish the place-making of the project. The design of the Broadway-facing façade will play an essential role in establishing the overall impression from the street. The corner monument signage will create an iconic opportunity to grab people’s attention and create a reason for them to visit.
Mitigating the space around the building is another key element in the design. The future home of The Hive exists on a large parcel with different land owners who are not all part of the renovation. This means there are smaller, older buildings that will not be renovated, but they will still front the site along Broadway. To address this, the design will take advantage of signage opportunities, increase the amount of landscape and enhance the site access. The site is purposefully designed to create a visual focus on the redevelopment.
Through carefully considered planning and design, this site will be transformed with a refreshed identity. This renovation is a solid repositioning of a tired asset that doesn’t preclude further development from happening—it’s a natural fit for future urban development at the location. It creates a non-limiting space for potential expansion and provides value to both the surrounding neighborhood and the city, which is a win for the city of Englewood, the developer and the users.
Images courtesy of Galloway









