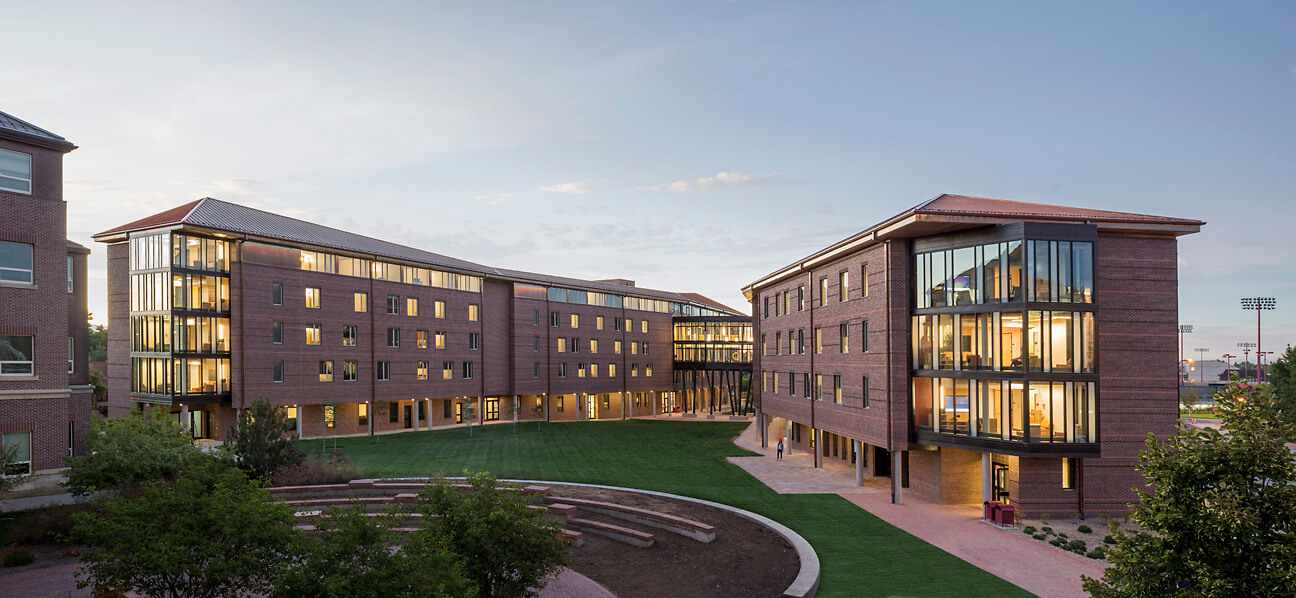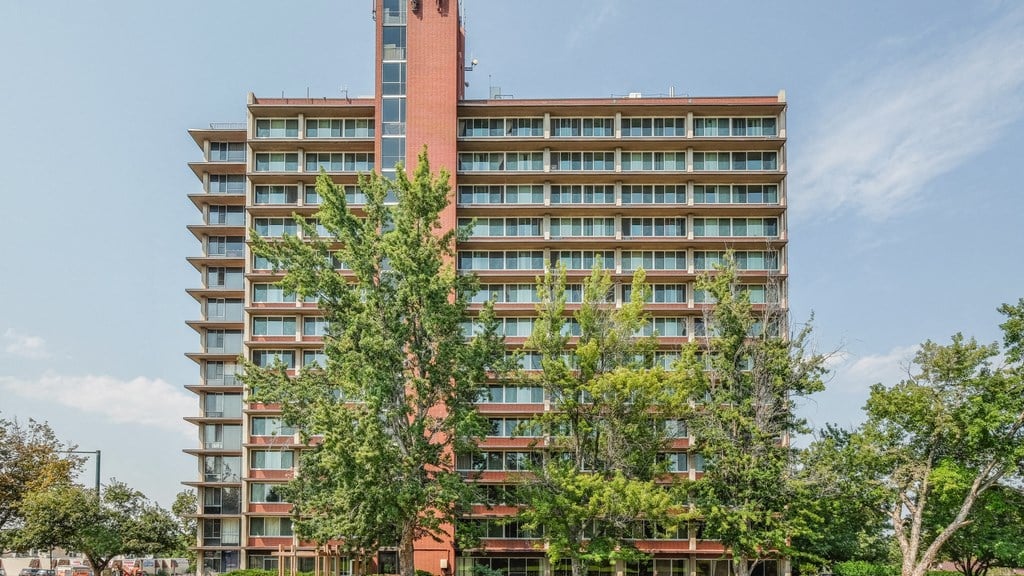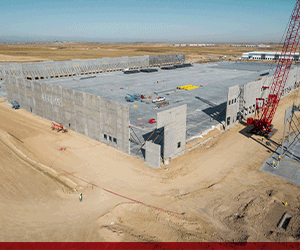Saunders Construction and the University of Denver (DU), recently completed the Dimond Family Residential Village, the first-year residence hall on the DU Campus, which was delivered on-budget and in time for the start of the fall quarter. The Dimond Family Residential Village is a 132,000-square-foot residence hall, and last month, the doors opened to students for move-in day. This is the first of three buildings scheduled to open this academic year under DU’s Denver Advantage Campus Framework Plan.
“Saunders has a long history of student-centered projects on higher education campuses and with the University of Denver in particular. We are proud to have delivered the first building that is part of the Denver Advantage Plan in time for the school year,” said Thomas Alford, Senior Vice President of Saunders. “As the first building being rolled out as part of this plan, the Dimond Family Residential Village will serve as a state-of-the-art community space where students will cultivate relationships and collaboratively learn.”
The residential village has more than 250 rooms, which, at capacity, can house more than 500 students. Students are separated into cohorts, which has proven to foster meaningful interactions, dialogues and relationships among the University’s first-year students. In addition, the building is divided into six different “houses” which is further separated into 21 different “pods,” each containing more than 20 rooms and a lounge. The hall includes an additional dozen common and study spaces and a Village Kitchen as well as an outdoor gathering area that can accommodate the entire first-year class of 1,500 students.
The residential village also reflects a deep commitment to sustainability: Rooftop solar has been incorporated into the construction and the six different houses are individually metered, allowing for energy-use competitions among students. The building is also on track for LEED Gold certification.
The building is full of features that make it singular. Inside, concrete columns have been deliberately chipped to create a durable finish that will withstand move-in days for years to come. The fourth-floor bridge connecting the facility’s two wings boasts a critical design element: a tree trunk-like appearance, with the fretwork of the windows becoming a multistory canopy complete with a “tree house spot.” Also, a “workers wall” features the names of the 800 people who contributed to the building’s construction. The names of every architect, carpenter, flagman, and facility employee will be displayed alphabetically.
Construction of the residential complex, named after the Dimond Family Foundation following a generous $5 million gift, began in 2018. The build-out of the project entailed 7,600 cubic yards of concrete, 492 workers on site and 17 diverse subcontractors to ensure the project was delivered both on time and on budget.
Saunders worked hand-in-hand with DU to develop a diverse business program with a goal of 15% participation for the project. The results far surpassed the goal by achieving 35% minority-, women- and veteran-owned businesses, as well as small businesses, resulting in over $15 million in economic impact from the Dimond project.









