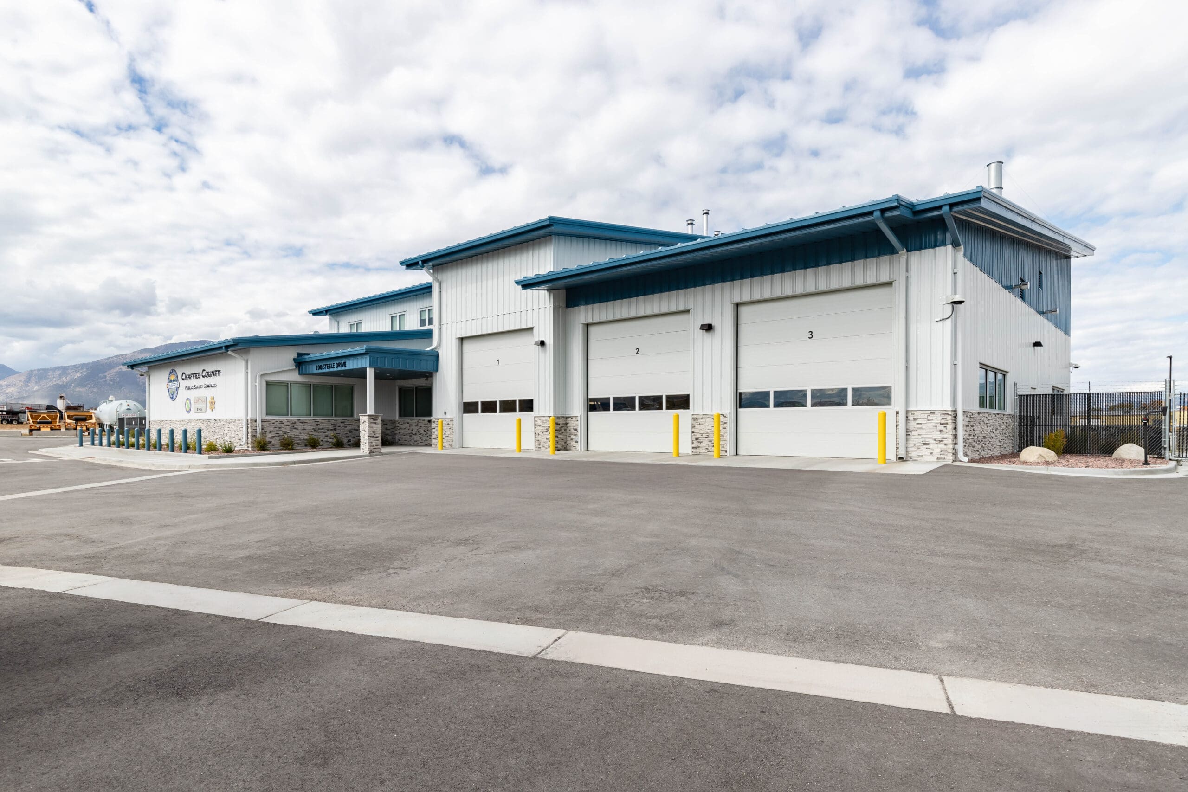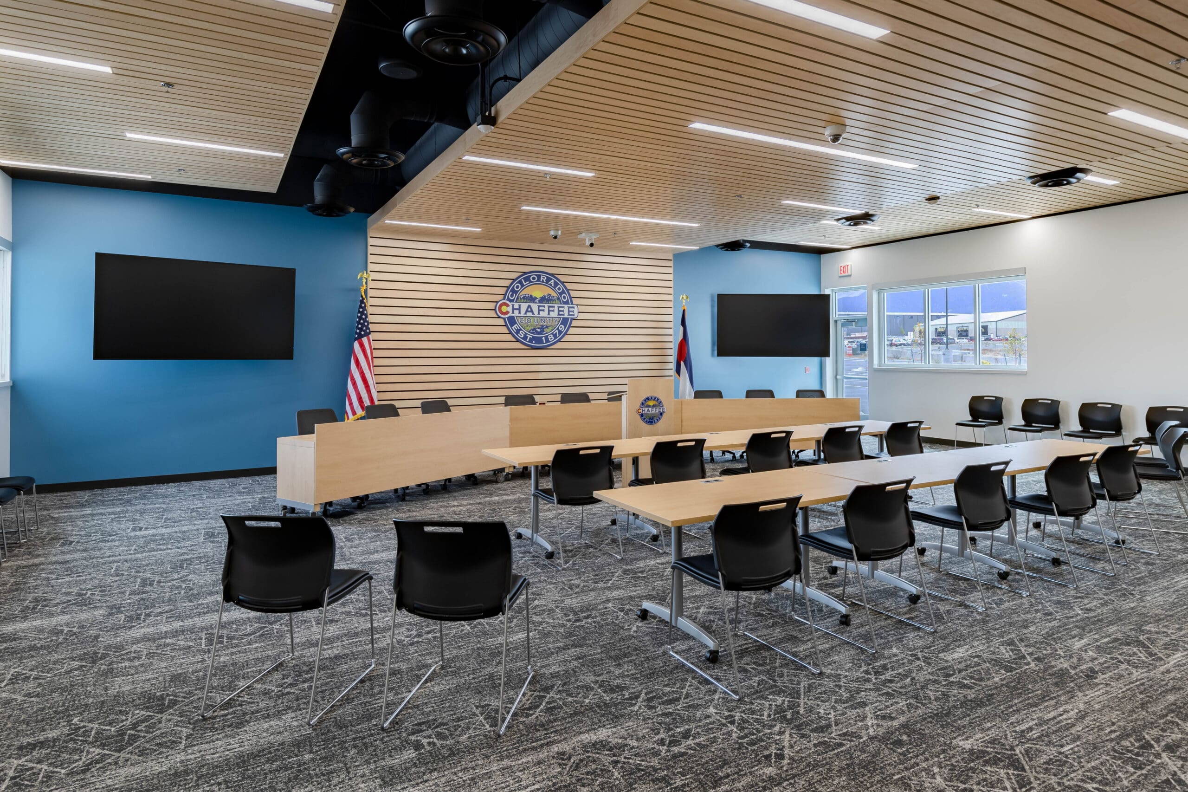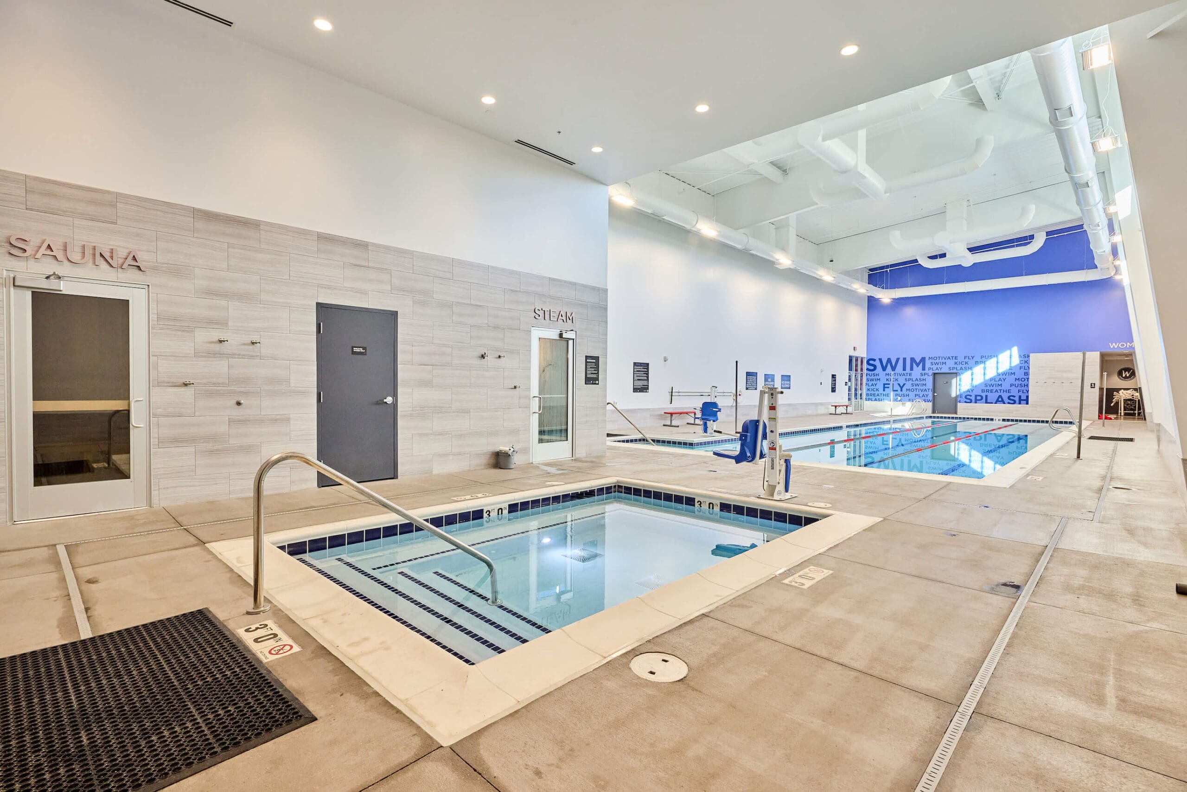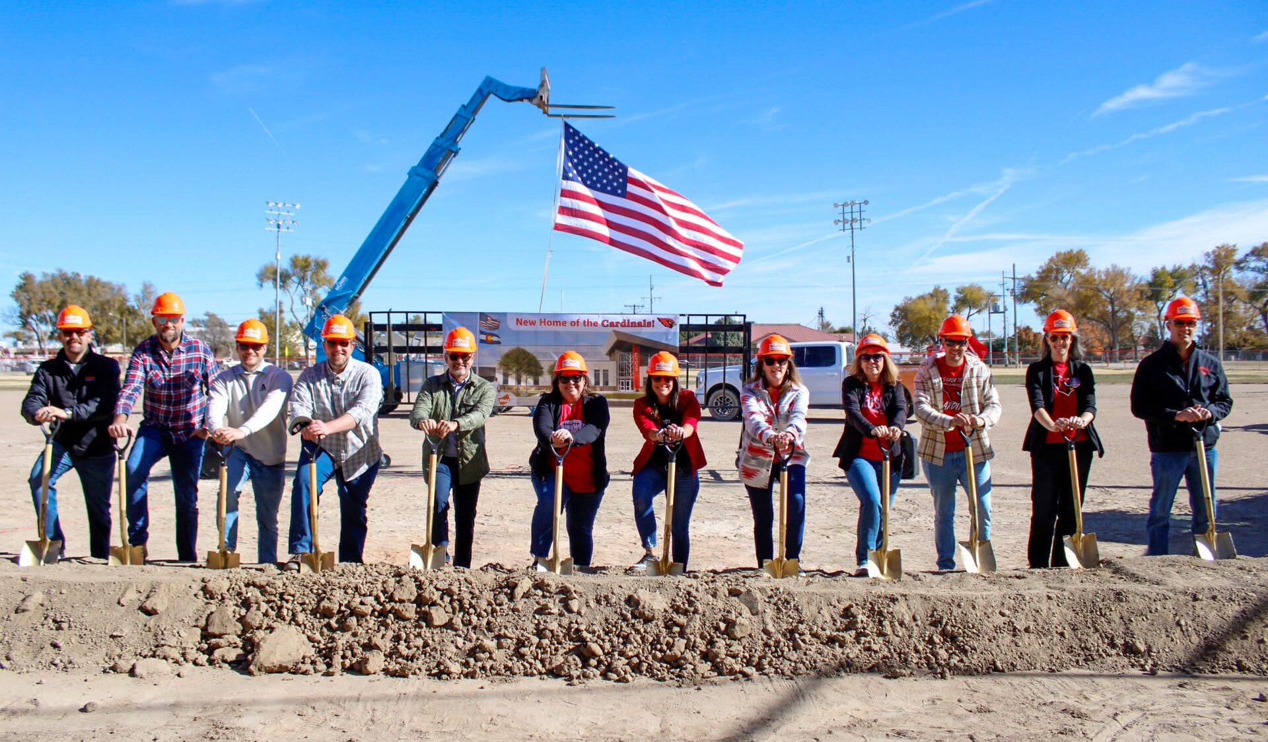Wold Architects and Engineers, a local architectural and engineering firm with extensive government design expertise, has completed the Buena Vista North-End Public Safety Complex for Chaffee County, a vital addition to the region’s emergency infrastructure. The new, energy-efficient 15,000-square-foot facility was designed to significantly enhance emergency response services for the county’s more than 20,000 residents and visitors. To mark its completion, an open house was held on May 20, 2025, with County Commissioners inviting the community to visit the new facility and celebrate National First Responder Week.
Located in the heart of the Rocky Mountains, the facility will enhance emergency response capabilities across the northern region, bringing together an EMS station, Sheriff’s Office annex and multi-use community meeting and training space. The EMS station features five ambulance bays and on-site living quarters for paramedics during their 48-hour shifts, ensuring fast and efficient response capabilities around the clock. The facility will also serve as the Emergency Operations Center (EOC) for the County’s Office of Emergency Management (OEM).
“Our team is proud to have partnered with Chaffee County to design a versatile, secure space that marks a major step forward in the county’s ability to deliver coordinated, high-quality emergency services to the community,” said Aimee LaLone, government practice leader at Wold Architects and Engineers. “We care about getting to know each community we work with so we can understand its unique needs and serve its residents with plans that make sense. As a local firm, our team aims to make a difference in the communities we serve, and we’re grateful for the opportunity to collaborate with Chaffee County to create an impactful design that will support our first responders now and into the future.”
Wold and their planning partners at JVA Consulting Engineers, Crabtree Group Civil Engineers, and Mountain Aspect Landscape Architecture recognized the importance of tailoring each aspect of the facility to the needs of every future use case. For example, it was critical that the meeting room, which will be used by the Board of County Commissioners (BOCC) along with other county agencies and community groups, incorporated audiovisual (AV) capabilities to support future meetings, allowed for different, flexible furniture configurations, and included built-in storage space. Throughout the design and construction process, the team collaborated with the county and its construction partner, Deisslin Structures, Inc., to maximize the value of every dollar invested in this critical project.









