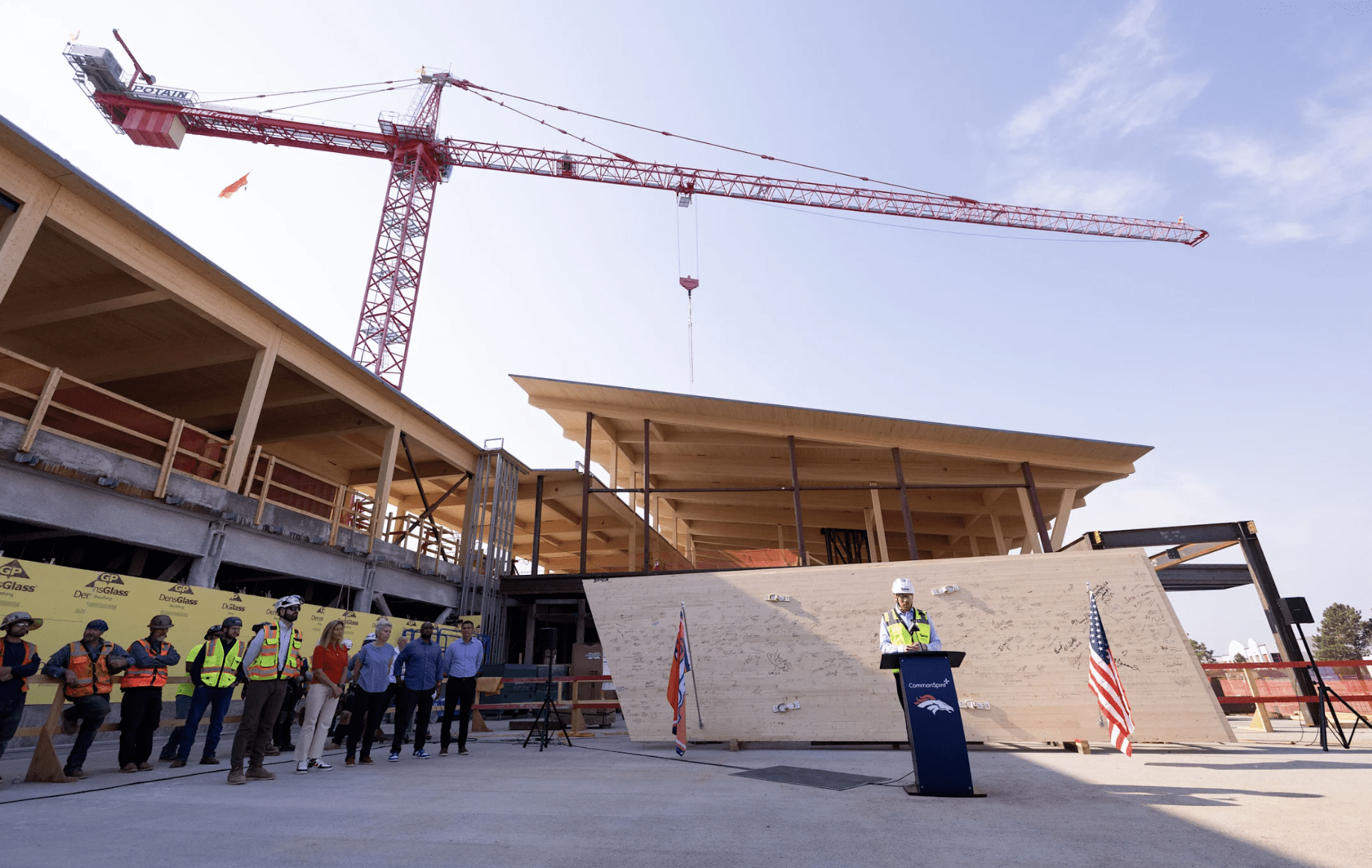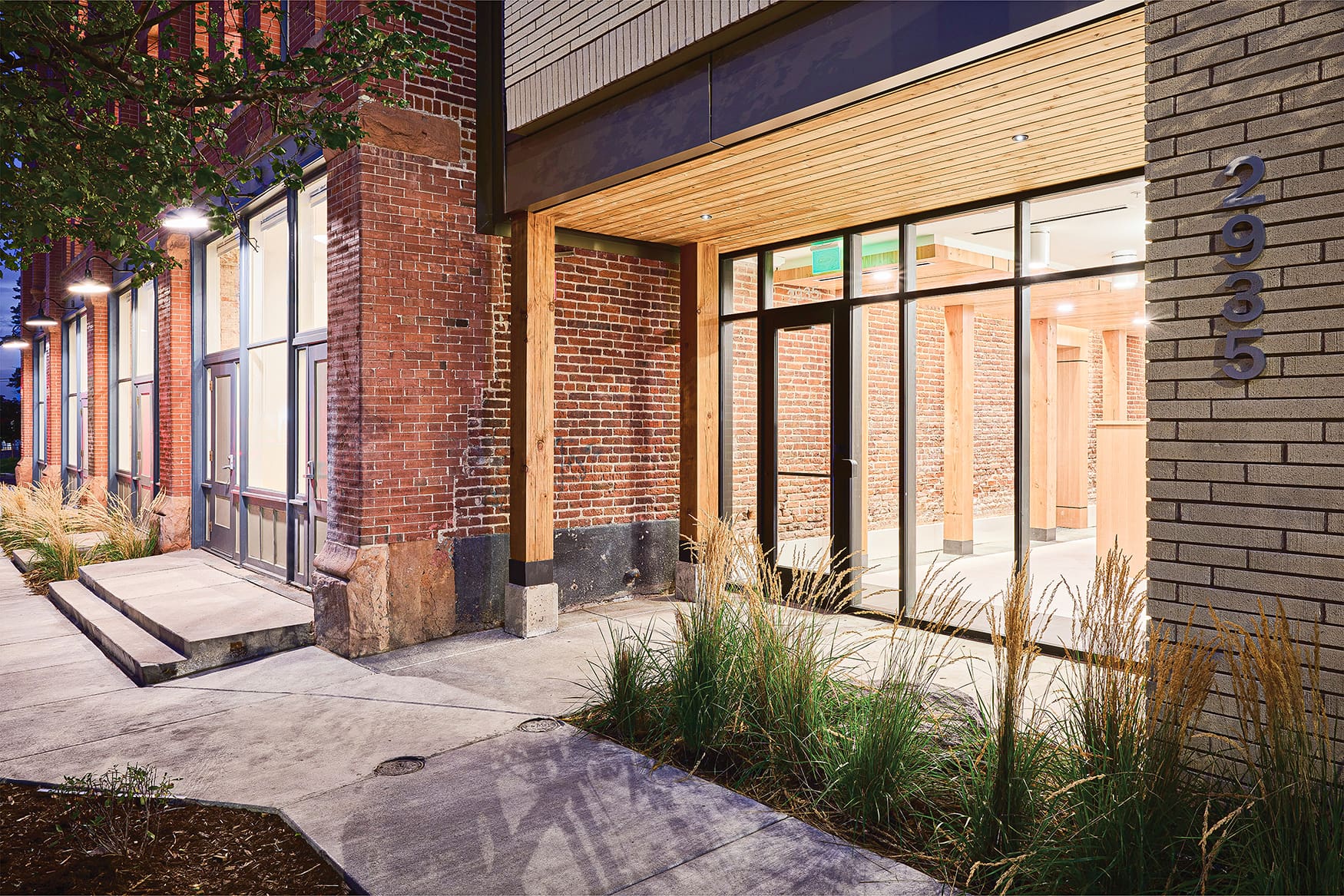On Friday, August 1, the Denver Broncos marked a major milestone in the construction of their new team headquarters and training facility, Broncos Park Powered by CommonSpirit, with an official topping‑out ceremony. The event commemorated the placement of the final structural metal beam, signed by the entire facility staff, as construction progresses toward a May 2026 opening.
Owner Carrie Walton Penner personally signed and placed the final beam atop the structure, joined by Denver Broncos President Damani Leech, who addressed the crowd of more than 100 team members and construction personnel. Both remarked on the collective effort and excitement surrounding the project.
“This topping‑out signifies not just a construction milestone, but a testament to the collaboration and focus on our athletes and staff,” said Leech. “With more than 150,000 man‑hours devoted to this site, we’re building more than a facility—we’re shaping the future of the organization.”
Led by Turner Construction and senior vice president of construction Amy Dee, the team has remained on schedule and within budget.
Once completed in late spring 2026, the three‑story, 205,000‑square‑foot facility will offer a 30% increase in usable space over the current building. It will serve as the central hub for the Broncos’ football and business operations—designed with cutting‑edge training, performance, and player‑well‑being amenities.
Foundational ground was broken in August 2024. The topping‑out ceremony marks the completion of primary structural framing, with plans to fully enclose the shell by November. Interior fit‑out will continue through early 2026, targeting occupancy next spring.
“We’re bringing innovation to how our team both plays and works,” added Owner Penner. “This facility reflects our long‑term vision for the Broncos and supports our commitment to excellence for years to come.”
Designed with a focus on player health and performance, Broncos Park Powered by CommonSpirit will feature 320,000 total square feet on a 26-acre campus with a new three-story main building attached to the existing Pat Bowlen Fieldhouse.







