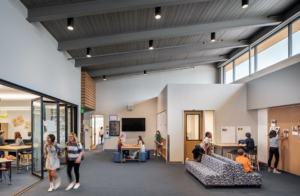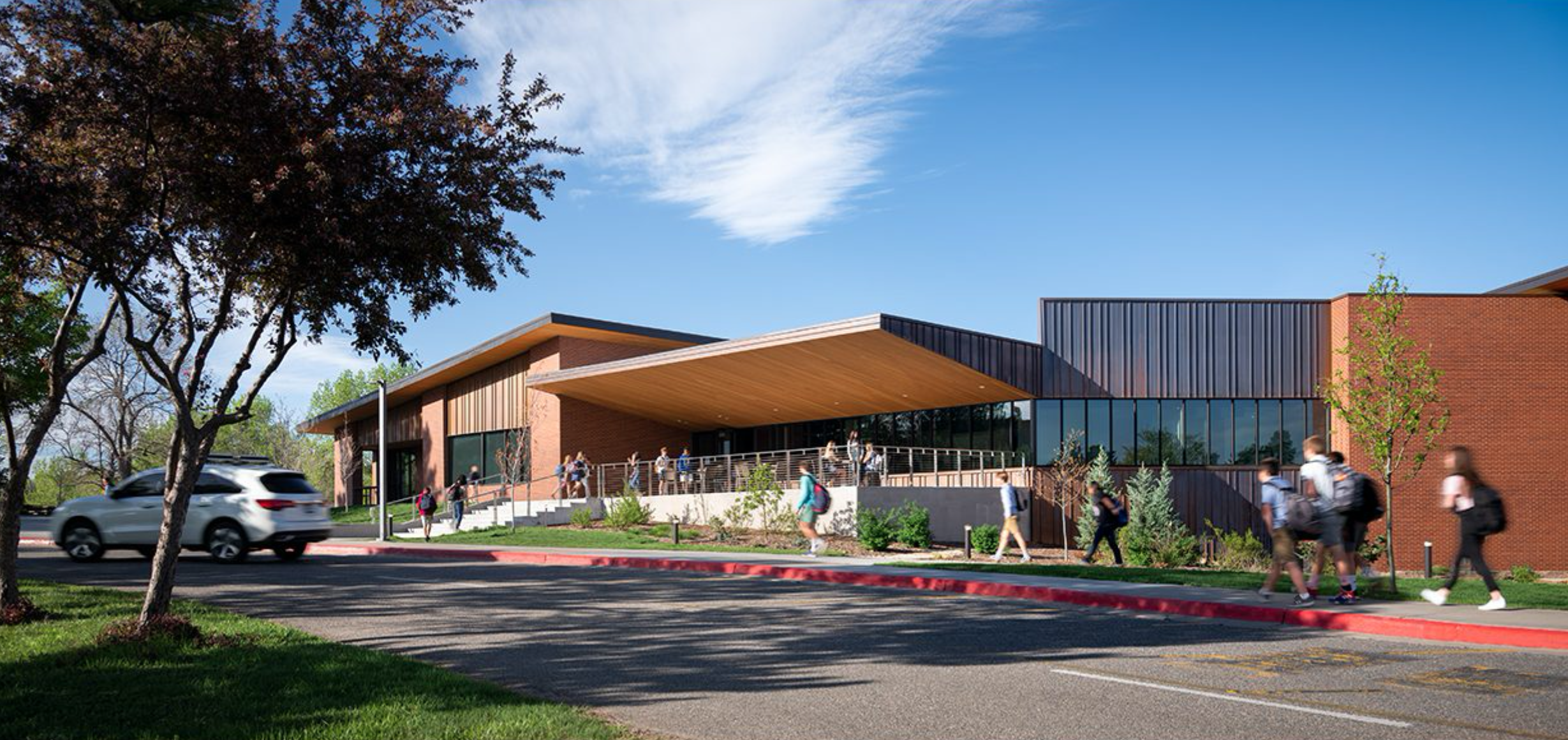The new middle school at Kent Denver School is the first of several recent projects undertaken by Denver-based architects Semple Brown, as part of the transformation of educational space. The campus is comprised of a range of new construction and extensive renovations of existing space, totaling more than 100,000 square feet. The former spaces were all more than 50 years old and had been cobbled together without an overarching vision for how the campus should be organized, or how the buildings and grounds could complement and even celebrate the education that Kent Denver School is uniquely able to provide. All of the associated projects, as well as others completed on campus over the last 15 years, have sought to unify and express Kent Denver’s educational goal of ‘Excellence in Scholarship and Character,’ along with virtues of ‘Integrity,’‘Respect,’ ‘Wisdom,’‘Personal Growth,’ and ‘Community.’
The project has been LEED Platinum certified by the United States Green Building Council, one of only four school projects in the state of Colorado (another of which is the dining hall at Kent Denver School). The building achieved this designation through multiple initiatives including a 94 kW photovoltaic array on the south facing roof, efficient heating and ventilation systems including a radiant heated floor slab and evaporative cooling, an incredibly efficient building envelope balanced with exceptional daylighting and views, and site strategies that carefully knit the project into its surrounding environment.
 The 37,000-square-foot middle school building and 3-acres of associated site work is designed to build community, as well as engage the specific site and pastoral context of the campus. Located roughly on the site of the former outdated 6th grade building, the new building is near the student drop-off and parking, which remained to serve this as well as other buildings.
The 37,000-square-foot middle school building and 3-acres of associated site work is designed to build community, as well as engage the specific site and pastoral context of the campus. Located roughly on the site of the former outdated 6th grade building, the new building is near the student drop-off and parking, which remained to serve this as well as other buildings.
Upon approaching the main entrance, the building welcomes visitors with a dramatically cantilevered roof canopy. The raised patio below provides sheltered outdoor gathering space, while low seat walls near the drop off provide opportunities to socialize while waiting to be picked up. The red brick and copper panel walls, which will soon patina to a rich, dark bronze color, acknowledge adjacent older campus buildings to create new members of the family that feel familiar but decidedly fresh.
Inside, visitors are greeted by dramatic, framed views through the ‘Kuntz Commons,’ the heart of the building. The Commons hosts daily assemblies for students and staff, but also serves as a vertical and horizontal circulation thoroughfare, breakout learning space, and social space for the entire school. The interior palette is largely neutral which allows the connection to the outdoors to be featured, but the relationship to the outdoors is reinforced by generous wood accents throughout. The ‘sun devil’ logo provides an interior focus to the Kuntz Commons and an additional reminder of school’s communal identity.
Classrooms and faculty offices are clustered around shared gathering areas rather than strung along typical double loaded corridors. Classrooms can be joined with an adjacent classroom or gathering area to facilitate cross disciplinary teaching or larger class settings. Flexible, varied furniture accommodates a range of teaching and learning styles. Shared balconies and patios provide easy opportunities for views, fresh air, and additional breakout learning space.
“The new building elevates, articulates and celebrates community. Our spaces and how we move between them are now continual opportunities for connection. There is movement in our building like no other I’ve ever experienced. Such movement creates momentum and a community with momentum is a force to be reckoned with. I’m excited to see how we continue to live in this beautiful space and make it ours,” said Carrie Green, middle school director.







