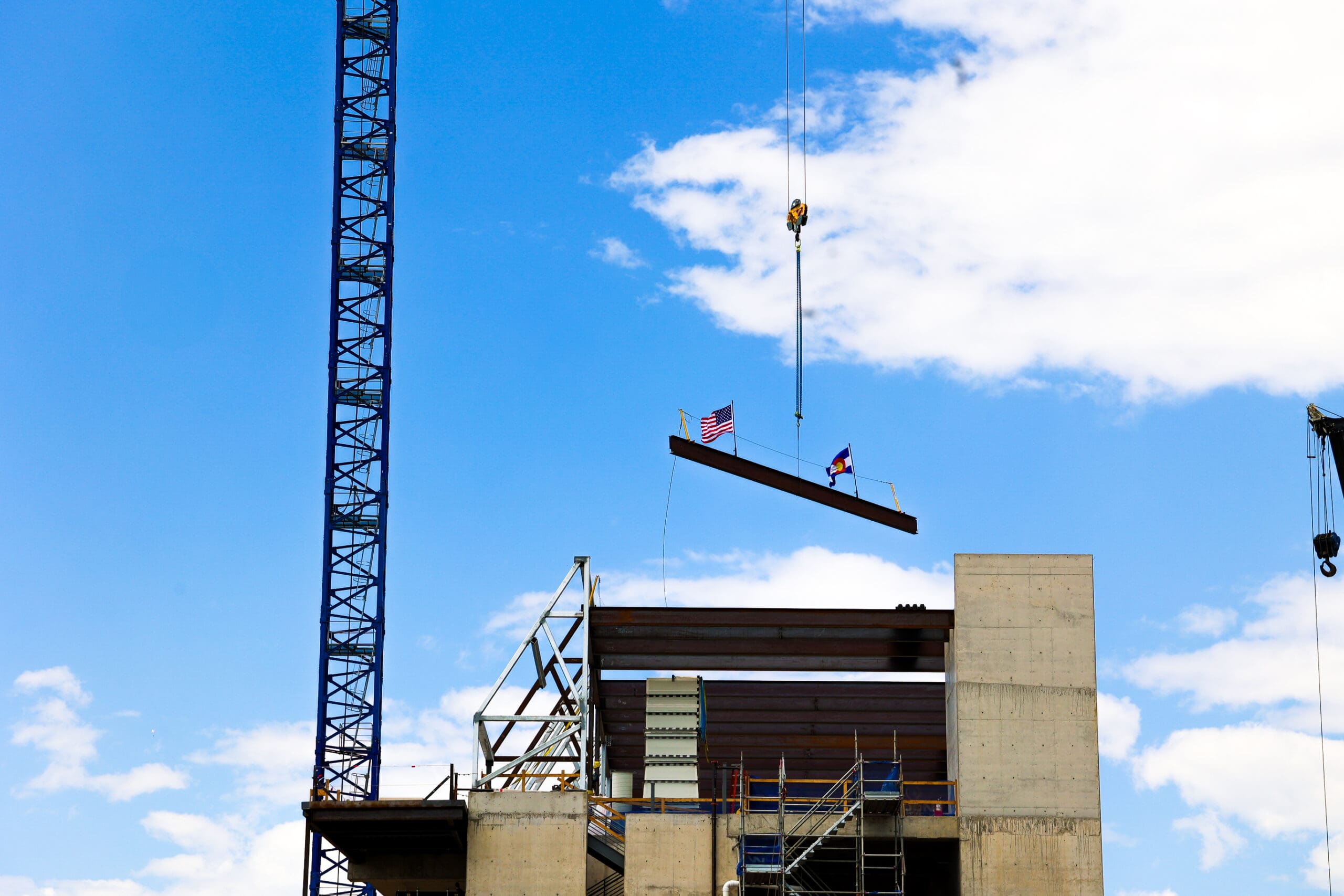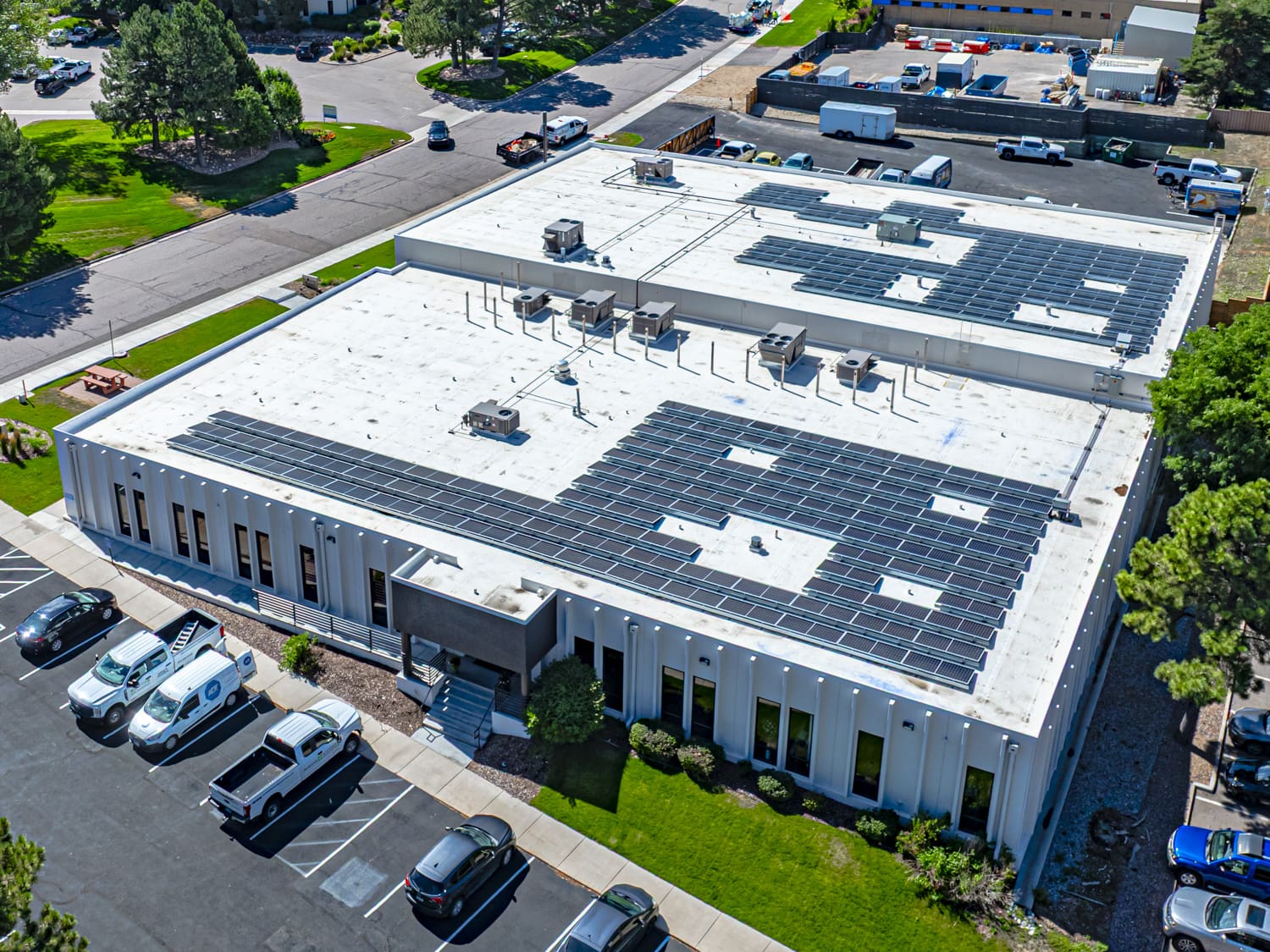The final steel beam is in place at the Energy Materials & Processing at Scale Facility (EMAPS) located at NREL. This marks a key construction milestone for JE Dunn Construction, SmithGroup, and its project team.
The topping-out ceremony was held onsite to celebrate the placement of the last structural steel beam. More than 200 project team members and trade partners, along with several NREL and DOE leadership members and key stakeholders, gathered to mark the occasion, signing the beam before it was hoisted into place on the north building.
“Reaching this milestone less than a year after breaking ground is a true testament to the strength of intentional collaboration,” said JE Dunn Project Executive Charlie Slattery. “EMAPS is a uniquely complex project and the progress we’ve made so far has reflects the dedication, innovation, and teamwork of JE Dunn, SmithGroup, NREL, and the trade partners on-site. While there’s still plenty of work ahead, the energy and anticipation we’re already seeing on campus speaks volumes about the impact this facility will have.”
The 129,000-square-foot facility, located on the east side of NREL’s South Table Mountain Campus, is designed to accelerate the scale-up of advanced energy materials from lab research to market-ready technologies. By fostering collaboration among scientists, engineers, and industry partners in shared lab spaces, EMAPS will drive innovation in energy storage, advanced manufacturing, buildings and power electronics, technologies for grid modernization, advanced polymers, fuels and chemicals, and industrial efficiency.
Leveraging a $224 million budget, the facility aims to achieve a LEED® Gold certification with a high-performance design, in addition to advanced energy efficiency approaches such as heat recovery and gray water reuse.
Following this topping out, crews will shift focus to the building envelope and interior work. Precast panels are being rapidly installed around the exterior, followed closely by framing, curtainwall, and window systems. Inside, framing is progressing upward from the first floor as mechanical, electrical, and plumbing trades complete rough-ins. Finish trades are actively procuring materials in preparation for installation once walls are enclosed.
The EMAPS facility broke ground in September 2024 and is on track for completion in 2027.








