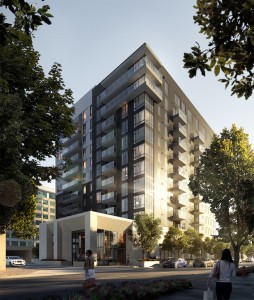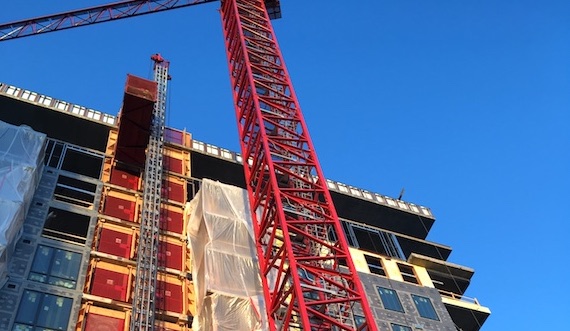DENVER – JOHNSON NATHAN STROHE, a Denver-based architecture and interior design firm specializing in hospitality, urban housing and mixed-use projects, recently celebrated the topping out of Laurel Cherry Creek, developed by PAULSCORP, in Denver’s Cherry Creek North neighborhood.
JOHNSON NATHAN STROHE served as the architect on the 242,050-square-foot development, located at 155 Steele St. When the project is completed in late 2018, it will be the tallest for-sale residential building in Cherry Creek.
 “Designing Laurel Cherry Creek required a cultural immersion into the new character of Cherry Creek North,” said Liz McDonald, principal at JOHNSON NATHAN STROHE. “The final design seamlessly blends into the neighborhood’s fabric, reflecting the materials, structures, scale and details found throughout the area. This project appeals to residents looking for the amenities of a luxury resort, the comforts of home, and the convenience of a walkable neighborhood filled with upscale restaurants and boutiques.”
“Designing Laurel Cherry Creek required a cultural immersion into the new character of Cherry Creek North,” said Liz McDonald, principal at JOHNSON NATHAN STROHE. “The final design seamlessly blends into the neighborhood’s fabric, reflecting the materials, structures, scale and details found throughout the area. This project appeals to residents looking for the amenities of a luxury resort, the comforts of home, and the convenience of a walkable neighborhood filled with upscale restaurants and boutiques.”
The exterior architecture of the 12-story Laurel Cherry Creek features clean lines and generous glazing, offering plenty of natural light and sweeping views of the city and Front Range. The homes, ranging in size from 900 to 4,760 square feet, incorporate high-end finishes and products typically found in upscale hotels.
Taking cues from JOHNSON NATHAN STROHE’s extensive experience in hospitality design, this development offers a suite of amenities including a rooftop entertainment deck with a saltwater pool, and a summer kitchen with a pizza oven, fire pit and outdoor seating. The property also features a porte cochère and attended lobby, along with four levels of reserved and controlled access parking.
Rendering courtesy of JOHNSON NATHAN STROHE.









