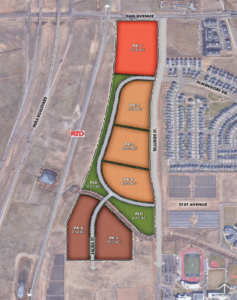A development proposal for approximately 1,800 units of rental apartments and townhomes and up to 50,000 square feet of retail/commercial is currently under review for a 74+/- acre parcel of land in the airport submarket. According to a Large Development Review Application submitted on September 21 by Norris Design, Denver SPUR project will feature a variety of complementary residential and commercial uses, as well as parks and open space at the southwest corner of 56th Avenue and Telluride Street.

Norris Design, the planner and landscape architect for the project, submitted the application on behalf of Texas-based DIA Colorado, LP/Spur 10, LLC, that purchased the property in 2018 for $14.5 million, according to property records. Core Consultants, Inc. is the civil engineer and Meeks Partners is the architect.
According to the public documents, the planned concept aims to “create a dense and vibrant urban center that supports future residents and visitors with street activation and connectivity and are accessible due to well-connected networks defined by a consistent street grid, pedestrian facilities, and efficient access to high-capacity transit.”
The property’s central location provides several important linkages for pedestrians, bicyclists as well as the overall transportation grid defined by many of the area plans and policies existing today. While it is not considered a traditional infill project, the site is positioned to provide important linkages to the existing roadway grid as well as enhanced connectivity to regional trails.
The organizing theme of the Denver SPUR plan is centered on a linear park and trail network that runs through the length of the site. This park and trail system provides connectivity from the proposed residential areas to the First Creek Regional Trail. The park concept is located along the western edge of the site connecting to Irondale Gulch. An additional feature of the proposed park plan is to incorporate water quality features into an overall storm water management program.
The project is anticipated to be a multi-phased development site with the first phases consisting of 4 to 5 story apartment buildings coupled with leasing and clubhouse facilities. Park land and trails will also be constructed with the first phases of residential construction. A portion of the site adjacent to 56th Avenue, will be planned for commercial and retail development.









