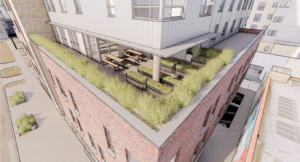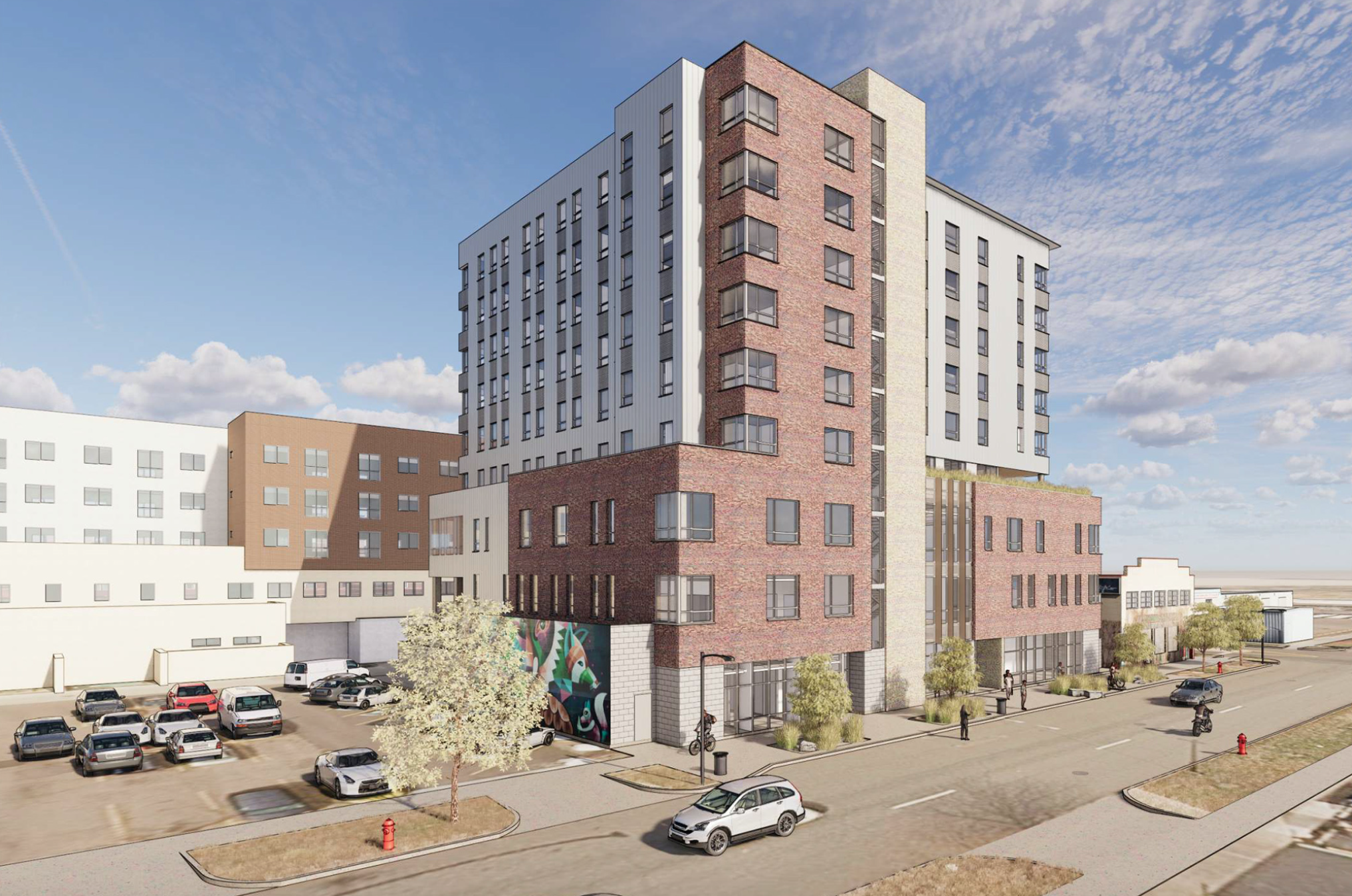On March 5, 2020, Christopher Carvell Architects submitted a Site Design and Massing Submittal on behalf of developer, Colorado Coalition for the Homeless, for a nine-story residential development located at 2175 California in downtown Denver’s Arapahoe Square, a site that is currently a surface parking lot.

The building will accommodate the Stout Street Recuperative Care Facility, a 75 bed assisted living facility as well as and 98 affordable housing apartments on the upper levels. Amenities will include an outdoor garden terrace that moderates a scale change between the adjacent corner building combined with the required upper story setback.
According to the submittal documents, in order to promote facade designs that relate to adjacent smaller scale buildings and a 5-story upper setback, 2175 California provides a 45’ high 3-story facade transition – expressing the recuperative care/assisted living floors on levels 2 & 3 and thereby relating to adjacent smaller scale buildings to the north.
The building’s sustainable design utilizes Well Building design features and Enterprise Green Communities requirements throughout.
This project also has great proximity to the Welton Street light rail station and multiple bus lines, giving it a high walkability score.
Renderings courtesy of Carvell Architects









