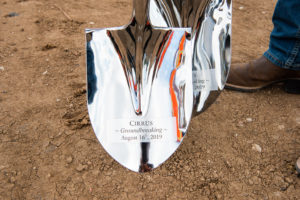Katerra, a technology-driven construction company, broke ground earlier this month on Cirrus, the company’s latest project alongside developer UDR. Cirrus is a 230,000-square-foot residential development featuring 292 apartments on a 2-acre lot west of Mile High Stadium at 1590 Grove Street in Denver. Cirrus will help address Denver’s continued affordable housing shortage crisis.
 The new housing structure will stand seven floors tall and offer residents an elevated pool terrace, club room, fitness center, coworking suite, dog spa, bicycle workroom and panoramic views of downtown Denver and the mountains from its rooftop deck. Davis Partnership is the architect for the project.
The new housing structure will stand seven floors tall and offer residents an elevated pool terrace, club room, fitness center, coworking suite, dog spa, bicycle workroom and panoramic views of downtown Denver and the mountains from its rooftop deck. Davis Partnership is the architect for the project.
Planned for final completion in Fall 2021, Cirrus will offer community residents 58 studios, 171 one-bedroom, 60 two-bedroom and three three-bedroom units. “Denver – like many cities in the U.S. – is facing a shortage of housing. When complete, Cirrus will contribute to Denver’s housing supply,” said Zach Smith, director of Construction Operations, Mountain West, Katerra.
In addition to providing general contracting services, Katerra will self-perform concrete, framing, mechanical, electrical, plumbing and finishes for the new development. Katerra will also be supplying cross-laminated timber (CLT) floor panels, manufactured at its new factory in Spokane, Washington, offering a unique aesthetic that is environmentally friendly.
Cross-laminated timber (CLT) is a flat panel engineered wood product that offers design flexibility and a more sustainable and efficient approach to construction. While CLT has been used in Europe for decades, it’s a newer building material in the U.S. and is increasingly sought after because it is lightweight, as strong as steel, and has inherent fire, seismic, and thermal performance. Additionally, CLT generates almost no waste onsite. As many states and cities adopt the ICC’s new tall wood building codes, builders will be able to use CLT as an alternative to steel and concrete products for projects up to 18 stories.
This project will have the CLT ceilings exposed in the units, creating a unique aesthetic.
Photos courtesy of Katerra









