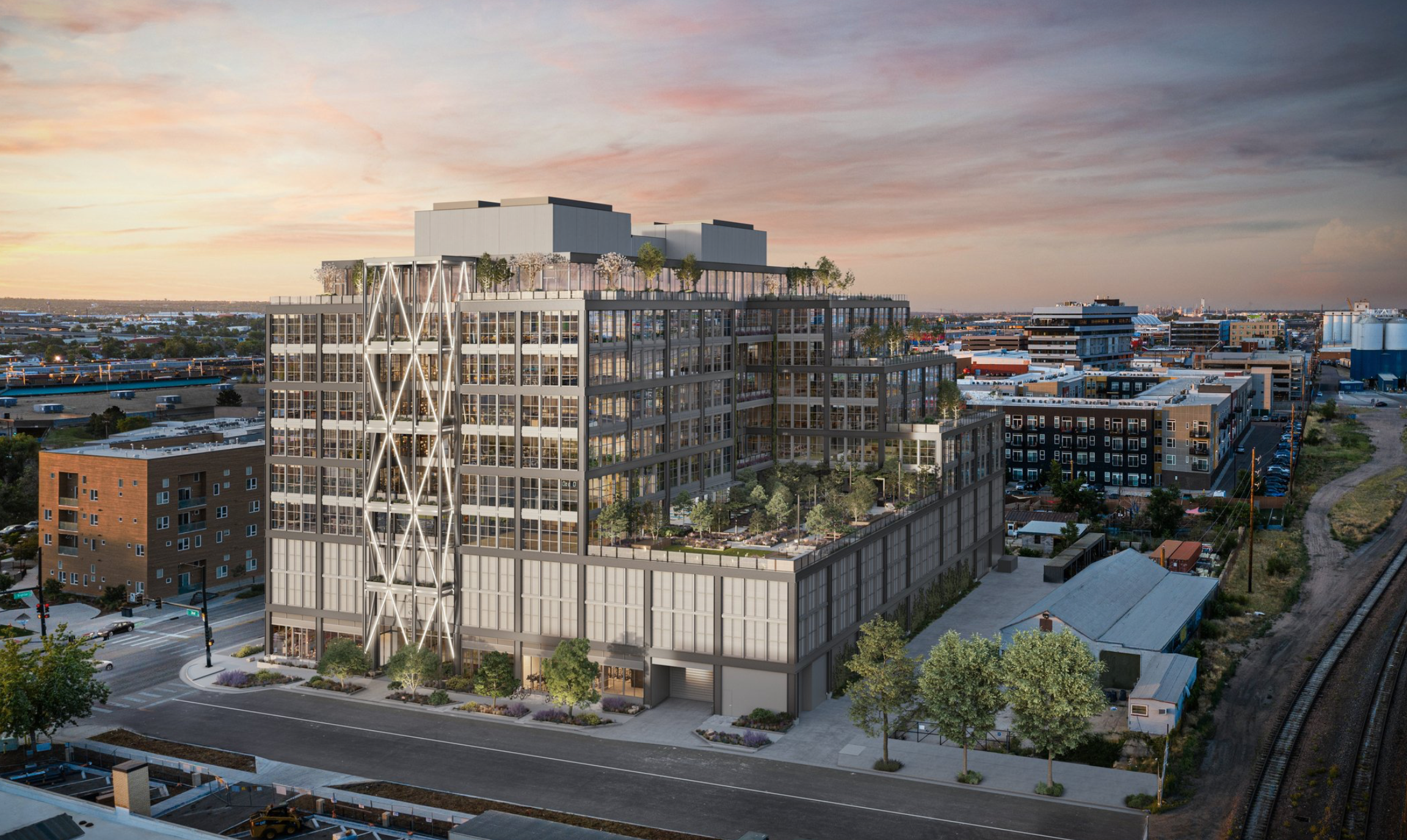Proving that office development in Denver is gaining momentum, Beacon Capital Partners and Denver-based Elevation Development Group have broken ground on Steel House. The 12-story, 300,000-square-foot office and retail project, located at 3100 Brighton Blvd in RiNo, is destined to be the workplace of tomorrow and the best work address in the city.
The industrial biophilic design, by Morris Adjmi and Open Studio Architecture, wraps around the largest elevated private park in RiNo. The building’s silhouette reflects RiNo’s storied industrial history, with up to 41,000 square-foot floor plates framed by expansive floor-to-ceiling windows that open onto private tenant terraces.
Surrounding the park will be a collection of enriching tenant experiences including a 7,500 sq. ft. two-story gym with a multi-use sports court, climbing wall and top line cardio and conditioning equipment. The adjacent indoor/outdoor movement studio will be ideal for class offerings with an operable glass wall that opens onto a yoga terrace. Casual and more formal gatherings can be accommodated at The Commons, a tenant lounge with a barista bar flowing into a state-of-the-art conference center. All the spaces are optimized for versatility with flexible configurations that can be reserved for private events.
Key features:
- Dramatic double-height lobby with dual entrances on 31st Street and Brighton Boulevard
- 12,000 sq. ft. of curated retail
- 300,000 sq. ft. with up to 41,000+ sq. ft. continuous floor plates and + 14’ floors (11’6” clear ceiling heights)
- 11’ high floor-to-ceiling window walls
- Bike room with maintenance station
- 2/1000 office parking ratio with EV charging spaces
Jamie Roupp with JLL is marketing the office space at Steel House.









