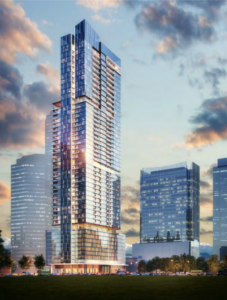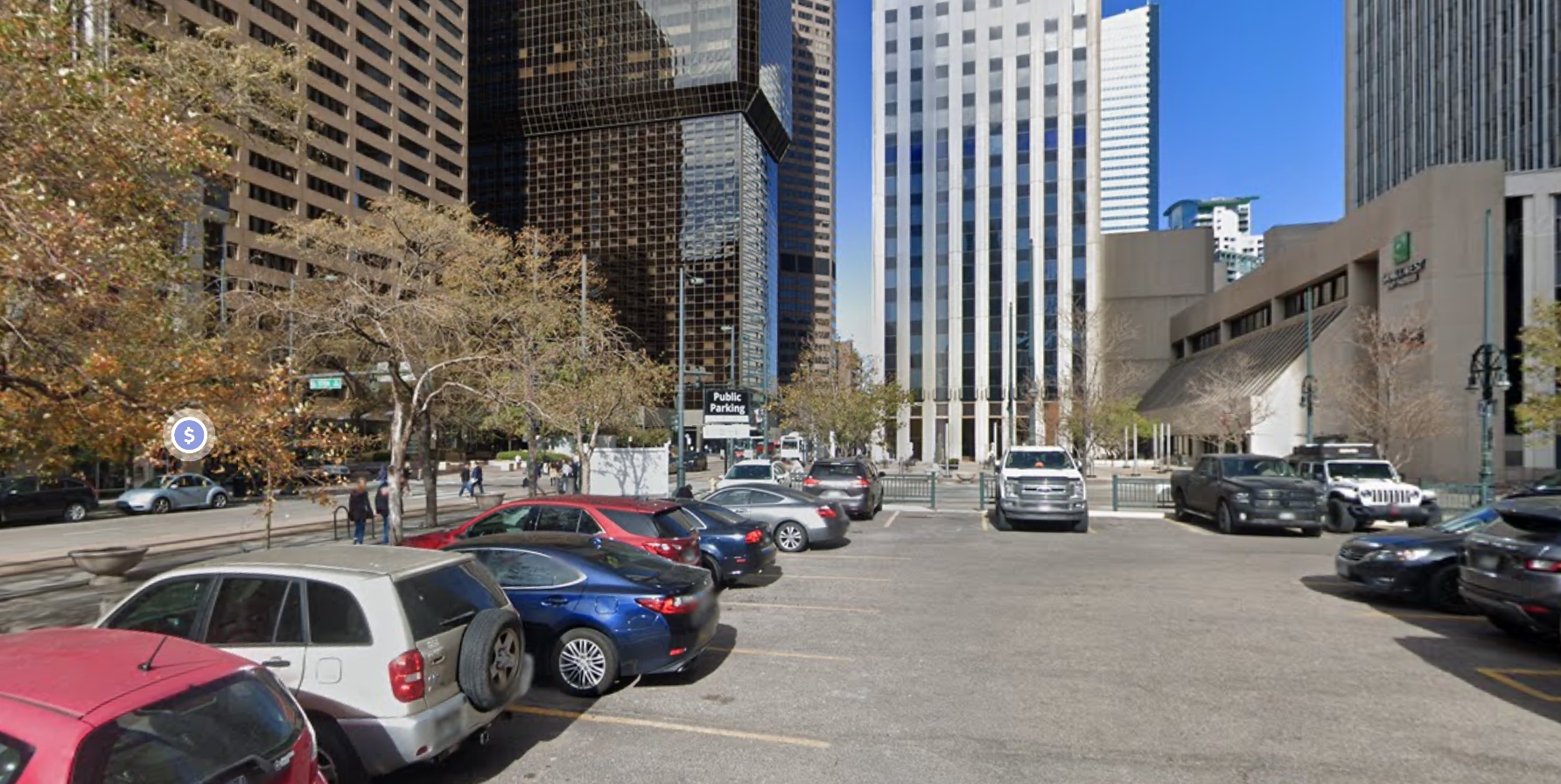According to concept plans filed with the city on Feb.4, South Carolina-based real estate firm Greystar has proposed a 47-story mixed-use building for 650 17th St., located at the southern corner of 17th Street and California Street in downtown Denver.

According to records, the building will include 342 for-rent multi-family units, 15,800 square feet of ground-level retail, a 10th-floor amenity deck, a sky lounge on levels 36 and 37, a roof terrace, and structured garage parking for 416 cars.
Denver-based Kimley-Horn and Associates Inc. is listed as the engineer, and Houston-based ZCA Residential LLC is the architect.
The site is currently a parking lot owned by Florida-based Harbinger Partners 650 17th LLC that paid $17.5 million, or $699 a square foot, in August 2019.
The site currently has no height restrictions and if approved, the mixed-use building would be one of the tallest in downtown Denver. The Republic Plaza building is the tallest building downtown, standing at 56 stories.
The concept plans are currently under review by the city and of course, are subject to change. The anticipated completion date is currently October 2025.









