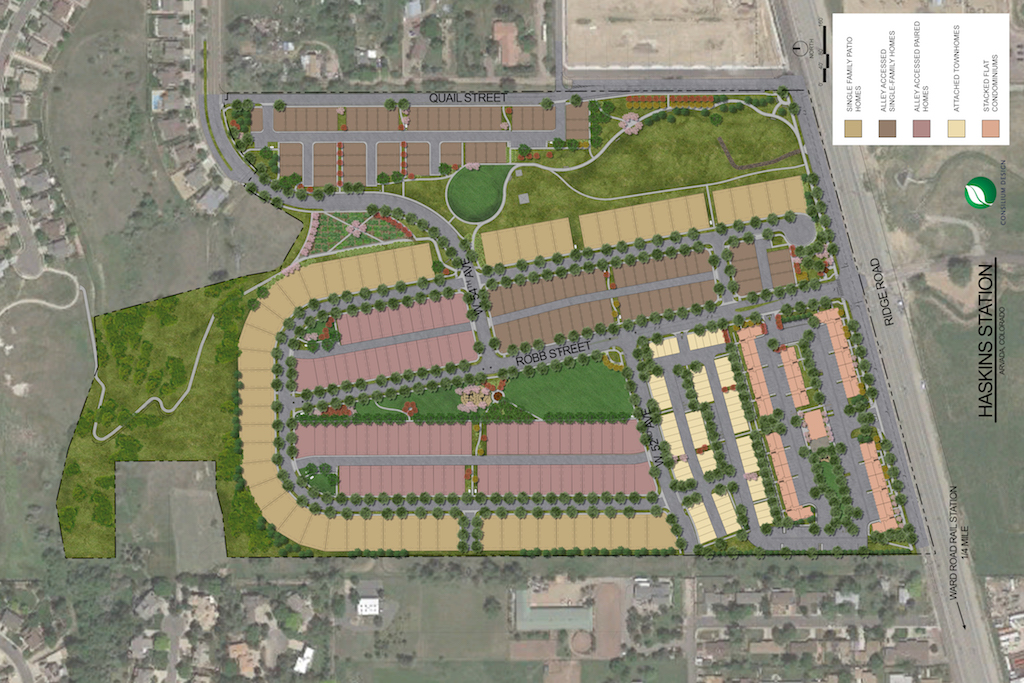The Arvada City Council has unanimously approved the preliminary development plan for Haskins Station, a 477-unit, for-sale residential, TOD development in Arvada.
Together with development partner SSM Ridge LLC, Consilium Design — a landscape architecture, land planning and urban design firm — created a master plan of the 61-acre parcel that outlines a transit-oriented development with strong multi-modal features. Residents will enjoy pedestrian and bicycle trails and connectivity, as the Ward Street Station is within easy walking distance from these homes.
According to an article published by the Golden Transcript, the approval also included rezoning a portion of the 61 acres from industrial to residential.
Haskins Station will feature a stunning mix of five different home product types; from single family patio homes to 3-story walk-up condominiums —the first development in Arvada to incorporate this variety of housing types. There will be a total of 477 homes in the new community which will also boast 32 percent open space, including a centrally located park.
The development team was diligent in working with the surrounding community to make certain that Haskin’s would fit well into the culture of the area.
“We have a history of creating successful communities in Arvada; Leyden Rock, Richard’s Farm, Whisper Creek, so we know and love this community. We are thrilled to take the next step in bringing Haskins Station to life,” said Chris Elliott, manager of SSM Ridge, LLC.
Graphic courtesy of Consilium Design









