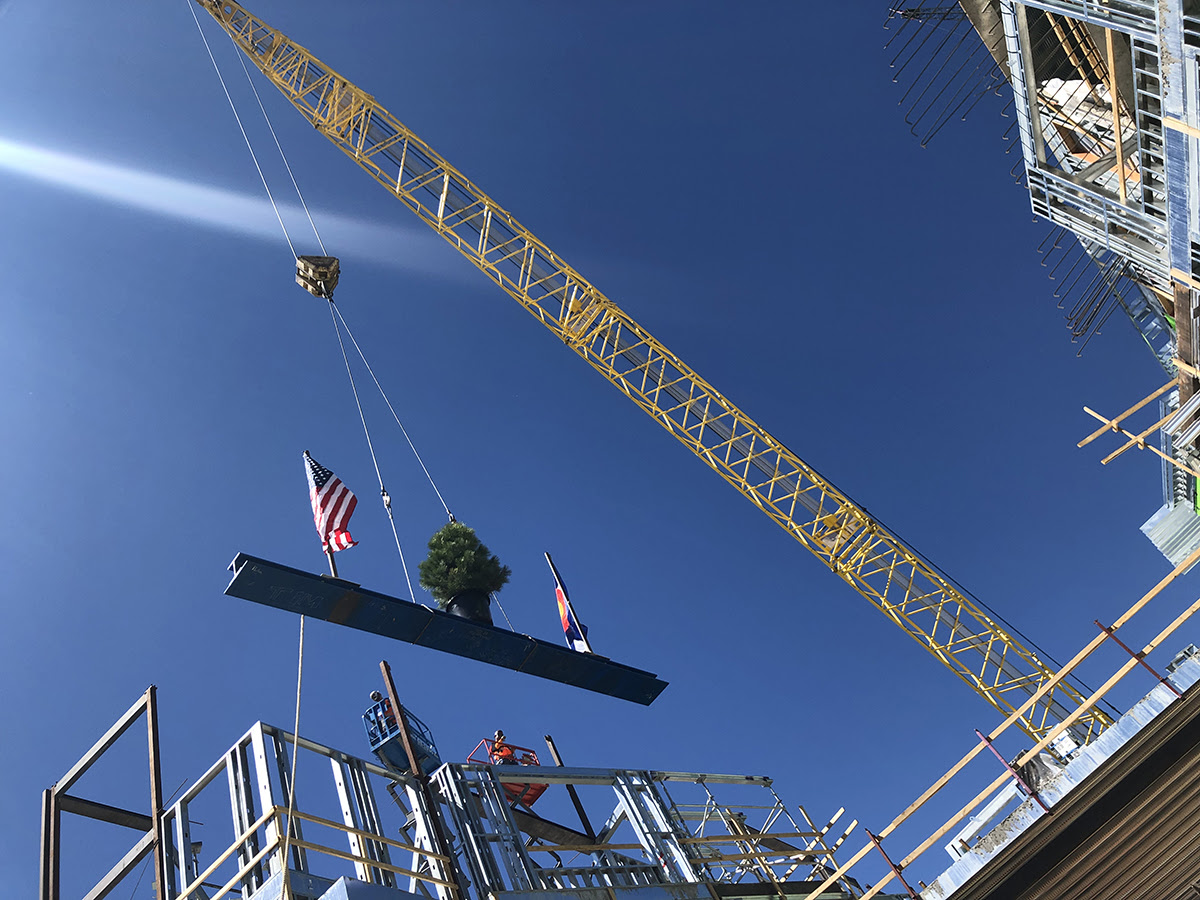BOULDER – Last week, Pinkard Construction, owner Frasier and Hord Coplan Macht Architects, celebrated the topping out for the $90+ million Master Plan expansion of Frasier, a retirement community in Boulder.
Located at 350 Ponca Place, Frasier features independent living apartment homes, assisted living, memory care, a wellness center, and on-site skilled nursing and rehabilitation services, and care for over 350 residents.
 With more than 300 attendees, the celebration featured a ceremonial signing of the last steel beam to be put into place on The Prairies independent living building. The beam signing included field crews and representatives from Frasier, Pinkard Construction, and Hord Coplan Macht Architects.
With more than 300 attendees, the celebration featured a ceremonial signing of the last steel beam to be put into place on The Prairies independent living building. The beam signing included field crews and representatives from Frasier, Pinkard Construction, and Hord Coplan Macht Architects.
“We have looked forward to this day. After four years of planning, designing, demolition, and months of construction, this final beam signifies how far we’ve come and how close the project is to fruition,” said President and CEO Timothy A. Johnson.
The setting of the beam at 11.30 a.m. by Total Welding erectors featured the placement of a five-foot tall, live evergreen tree on top of the beam. The tree was flanked by Colorado and the United States flags. The practice, which originated in ancient Scandinavia, has evolved in the U.S. to symbolize safety and continued prosperity for the construction trades. Total Welding Field Superintendent Tom Price noted that the tree will later be replanted at Frasier.
 According to Brandon Gentrup, Pinkard’s senior preconstruction and project development manager, the Pinkard/Frasier/Hord Coplan Macht collaboration produced “a perfect balance in site placement to achieve optimal aesthetics and natural views, respecting City of Boulder jurisdictional restrictions, and FEMA flood-plain requirements, all while allowing Frasier to enjoy tremendous flexibility for future growth. And we did this while balancing Frasier’s budgetary needs with the health, safety, and comfort of future discerning residents.”
According to Brandon Gentrup, Pinkard’s senior preconstruction and project development manager, the Pinkard/Frasier/Hord Coplan Macht collaboration produced “a perfect balance in site placement to achieve optimal aesthetics and natural views, respecting City of Boulder jurisdictional restrictions, and FEMA flood-plain requirements, all while allowing Frasier to enjoy tremendous flexibility for future growth. And we did this while balancing Frasier’s budgetary needs with the health, safety, and comfort of future discerning residents.”
Designed by Hord Coplan Macht Architects, Frasier’s Master Plan expansion includes The Prairies, with 98 independent living apartments, a new Arts and Education Center, an expanded Wellness Center, a new additional dining venue, and extensive renovations of an existing dining venue, library, mailroom, resident business center, gift shop, and marketing and administration offices.
Construction on the Master Plan expansion commenced in October 2017 and is on schedule to complete by December of 2019.
Photos courtesy of Pinkard









