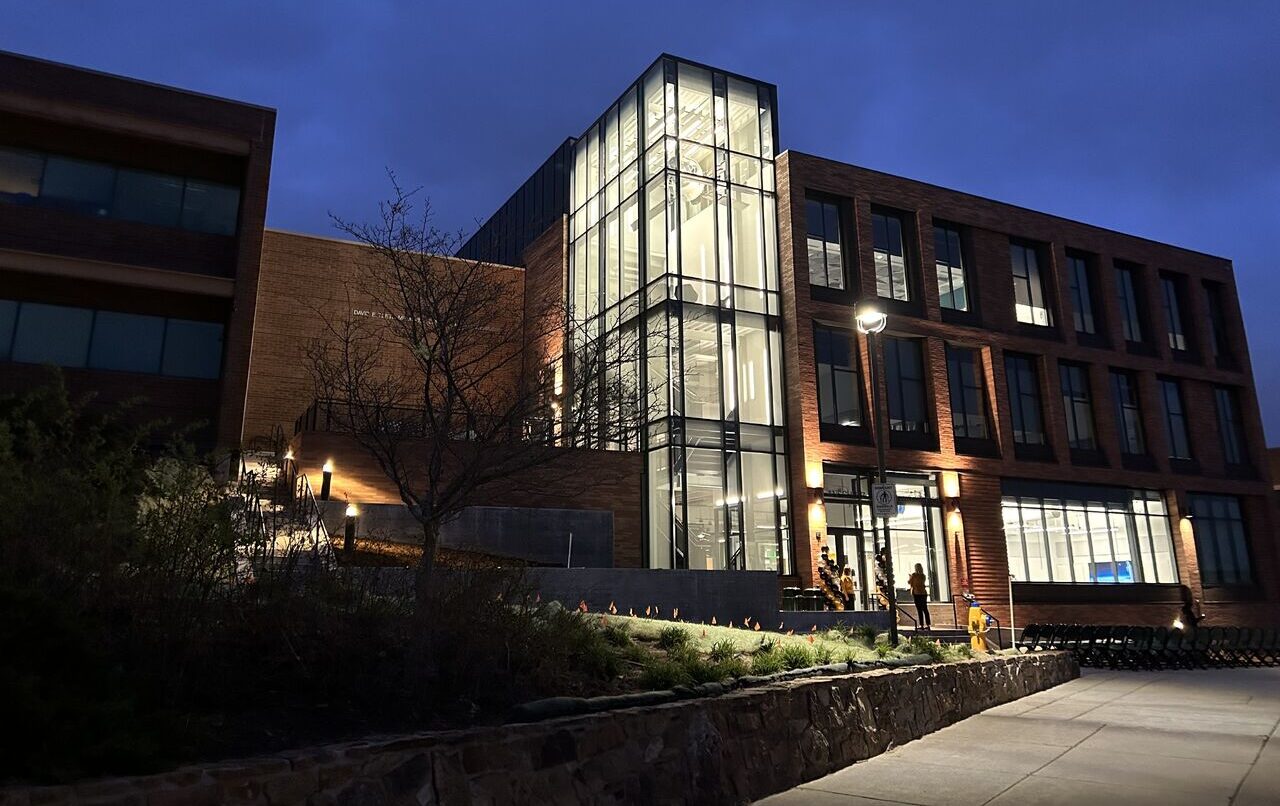Architect OZ Architecture and general contractor GH Phipps recently celebrated the completion of two new buildings on the University of Colorado Colorado Springs (UCCS) campus: the new Anschutz Engineering Center and the Design and Prototyping Center.
The 23,000-square-foot Anschutz Engineering Center is a dedicated lab building housing state-of-the-art lab space, classroom facilities, an executive conference room and faculty offices. Additionally, the project includes the nearby 3,000-square-foot shop building dedicated to fabrication, electric vehicle technology, and Senior Projects – the Design and Prototyping Center.
“The Pikes Peak Region’s growth in key aerospace and technology business sectors has created a massive and growing demand for a skilled workforce. With approximately 300 companies in the region alone seeking EAS graduates, we see both the opportunity and the imperative to create next-generation facilities that will create extraordinary opportunities for our students while producing highly skilled graduates ready for the jobs that await them,” said Dr. Michael Corl, interim dean of the College of Engineering and Science.
This project is at the center of the College of Engineering and Applied Science’s efforts to build the next generation of the technical workforce through its burgeoning aerospace engineering program. The buildings – now open to students and faculty – will expand the College’s student capacity from 1,700 to 3,100 students by 2030, as well as grow teaching capabilities, allowing for new types of research to advance health, welfare and prosperity through engineering.
“Our collaboration with UCCS expands career opportunities for Coloradoans. At the same time, it helps build a pipeline of highly skilled Aerospace professionals our nation and economy need,” said Christian Anschutz, president of The Anschutz Foundation, which provided a substantial donation for the project’s construction. “The Anschutz Foundation believes that this facility will create new and exciting educational experiences, foster next-level leadership training, and provide unique opportunities for UCCS students.”
As the project design architect, Denver-based OZ Architecture ensured the Anschutz Engineering Center seamlessly integrated into the existing campus, providing connectivity to the adjacent Engineering and Applied Sciences building and the primary campus circulation spine. Additionally, the building was carefully sited to preserve a sacred Native American Tree of Peace. Demonstrating the University’s commitment to next-generation learning environments and in alignment with UCCS’ Strategic Sustainability Master Plan, the building is LEED Gold certified.
“Working alongside UCCS’ College of Engineering and Applied Science and project partners, it has been so rewarding to design and deliver a project that will allow the College to significantly expand its educational capacity,” said David Schafer, principal at OZ Architecture. “Applying our firm’s expertise in higher education and laboratory design, we were able to create spaces that support both classroom and hands-on learning, complementary approaches that are vital to discovery.”
Additional project partners included Martin/Martin, Wenk Associates, Cator Ruma & Associates, K2 and Mead & Hunt (formerly Ambient Energy).










