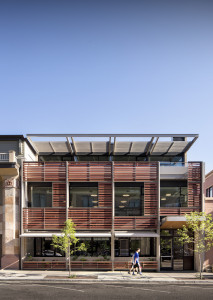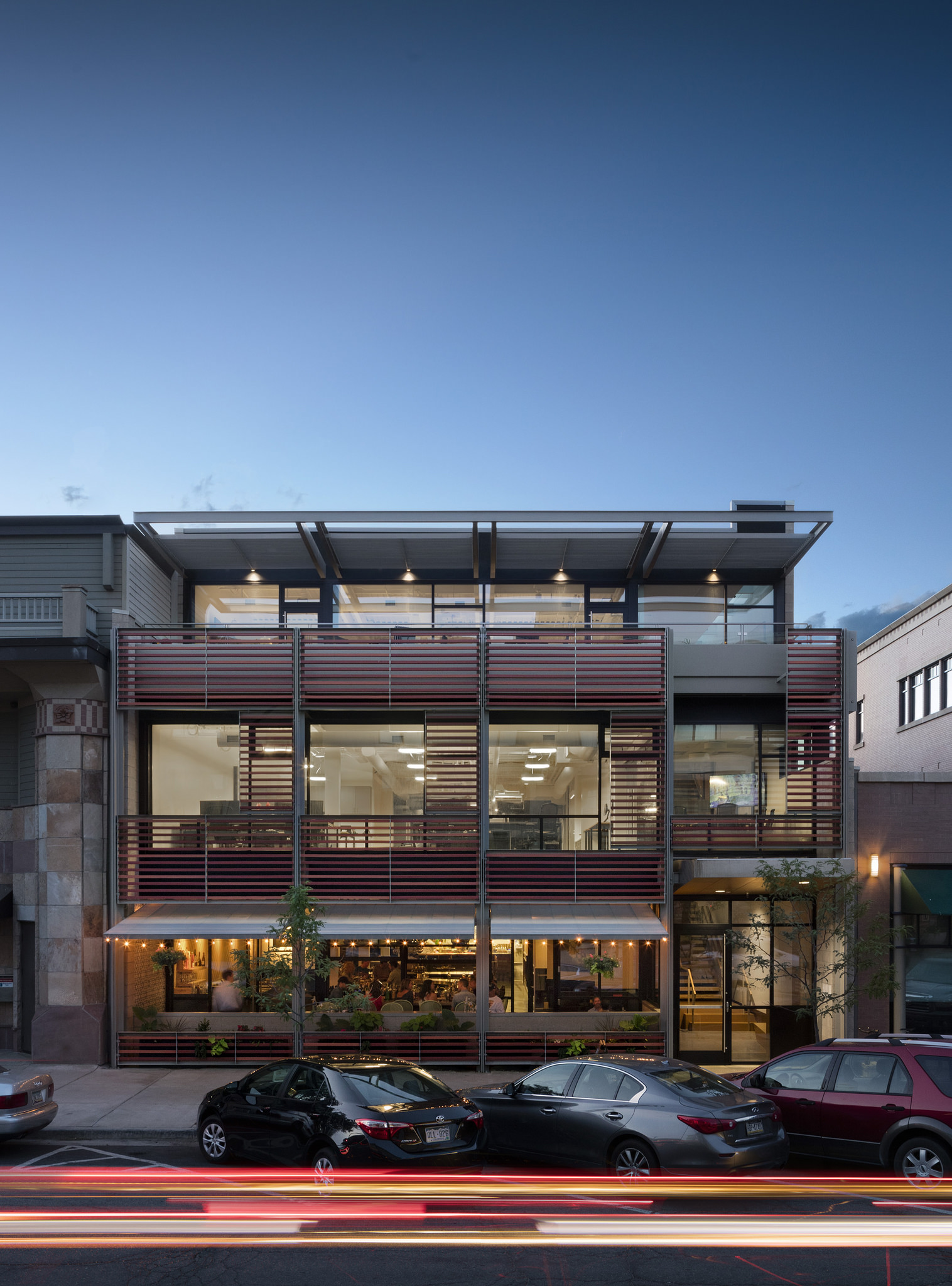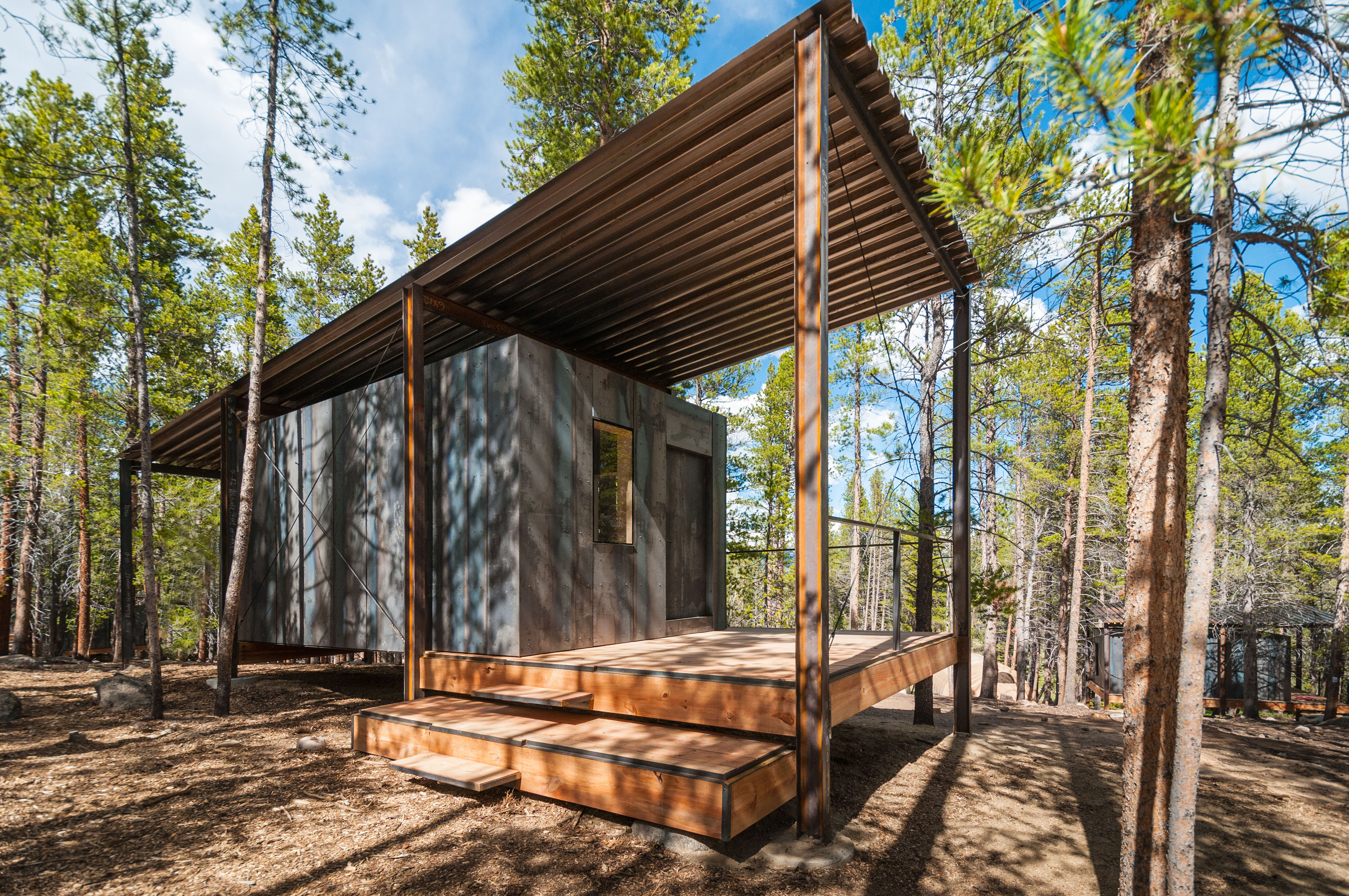Boulder, CO – For one of downtown Boulder, Colorado’s last remaining infill sites, the property owners turned to Denver and Boulder architecture firm Arch11 for its artful approach to blending old and new. Envisioned as an “exemplary” project, the new Arch11-designed building at 909 Walnut meets the owners’ commercial objectives for a sustainable, mixed-use building – and the aesthetic demands of the area’s turn-of-the-20th-century context.
 The completed 909 Walnut building consists of a new three-story structure with two floors of offices above a ground floor restaurant. The design references the height and proportions of its masonry neighbors while establishing its own presence in Boulder’s iconic low-rise commercial cityscape.
The completed 909 Walnut building consists of a new three-story structure with two floors of offices above a ground floor restaurant. The design references the height and proportions of its masonry neighbors while establishing its own presence in Boulder’s iconic low-rise commercial cityscape.
To shade the south facing glass along the street front, Arch11 suspended from the building’s structure a slender brise-soleil made from terracotta “baguettes.” The delicately proportioned screening device serves to both shade the interiors and maintain the established building edge along the sidewalk. With proportions matching those on adjacent buildings, “windows” are subtracted from the continuous sun screen to provide light and views from within and to emulate the deep “punched” openings found in Boulder’s masonry-clad downtown district.
“During the day the screen reads more solid than at night when the light comes from within the building,” explains Arch11’s Meade of the shape-shifting façade. “From the outset,” he adds, “one of our goals was to provide an urban response that maximizes transparency and resists the solidity of the masonry structures on the block.”
While the owners didn’t choose to pursue LEED or other green building certifications, they were committed to sustainable design, which Arch11 emphasized throughout. Operable windows were specified to facilitate natural ventilation, a solar thermal system heats water, and high-efficiency lighting as well as the daylighting deep into the building’s core are energy savers. The exterior terracotta sunscreen tempers southern light, and roof overhangs are calibrated for summer and winter sun angles. Overall, the building’s energy performance is projected to be 43 percent better than a baseline building of similar size and location.
Photo credit: Raul Garcia, courtesy of Arch11









