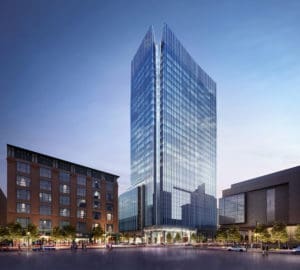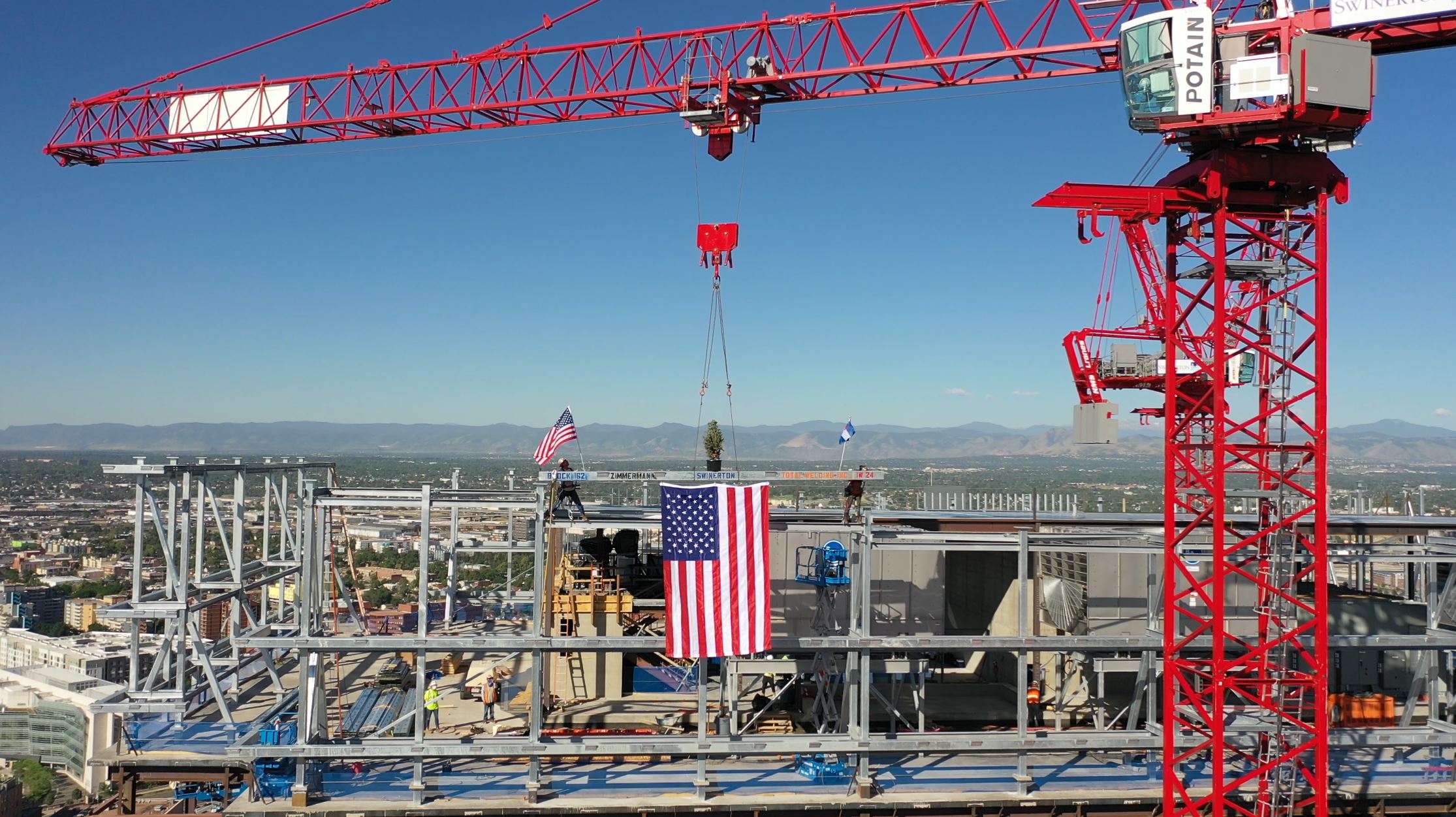Developer Patrinely Group and USAA Real Estate announced today that construction has officially topped out on Block 162, a 606,000-square-foot office building, located at 675 15th Street between Welton and California Streets in downtown Denver.

Construction is slated for completion in December 2020, with first occupancy for tenants available as early as January 2021. The general contractor is Swinerton and the architect is Gensler. The landlord’s leasing team is represented by Dennis Tarro of Patrinely Group, and Doug Wulf and Todd Wheeler of Cushman & Wakefield.
“We are proud to announce this significant milestone of Block 162 and applaud our team for their dedication and ability to keep our delivery on schedule given some very challenging circumstances,” said Robert Fields, president and CEO of Patrinely Group. “We are long-term believers in the Denver market, and have confidence in the strength and continual appeal of Denver as a top-notch business environment and an aspirational destination for individuals and companies.”
When complete, the 30-story Class A office building will include 20 floors of office space on Levels 11-30. The façade will be comprised of an all-glass curtain wall system, offering views of the Front Range from every office floor through 10-foot clear windows. The average floor plate size will be 29,800 rentable square feet and will have no interior columns within the office floor plates. The building will include more than 9,000 rentable square feet of ground floor retail in three retail lease spaces. The project will offer parking at a ratio of 1.7 cars per 1,000 rentable square feet, with parking spaces located within three underground parking levels and a 10-floor above-grade podium garage. The project will be certified LEED Gold.
The office building will feature an 11th floor amenity area dedicated exclusively to the building’s tenants, with a fitness center, social lounge and conference and meeting space. These interior amenity spaces will provide direct access to the building’s sky terrace also on the 11th floor, which will be a manicured outdoor roof garden and including a dedicated exercise lawn as well as seating areas and fire pits. The fitness center features expansive operable glass walls that open onto the exercise lawn, along with an indoor section complete with stretching areas, cardio stations, free weights, and men’s and women’s locker rooms with private showers. The indoor social lounge also features expansive operable glass walls that open to the outside roof garden offering casual seating, fire pits and views of downtown, and is connected to2,800 square feet of conference and meeting space–AV-equipped for events and meetings. Patrinely Group is the developer of Block 162.
Images courtesy of Patrinely Group









