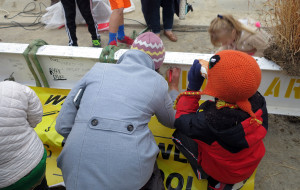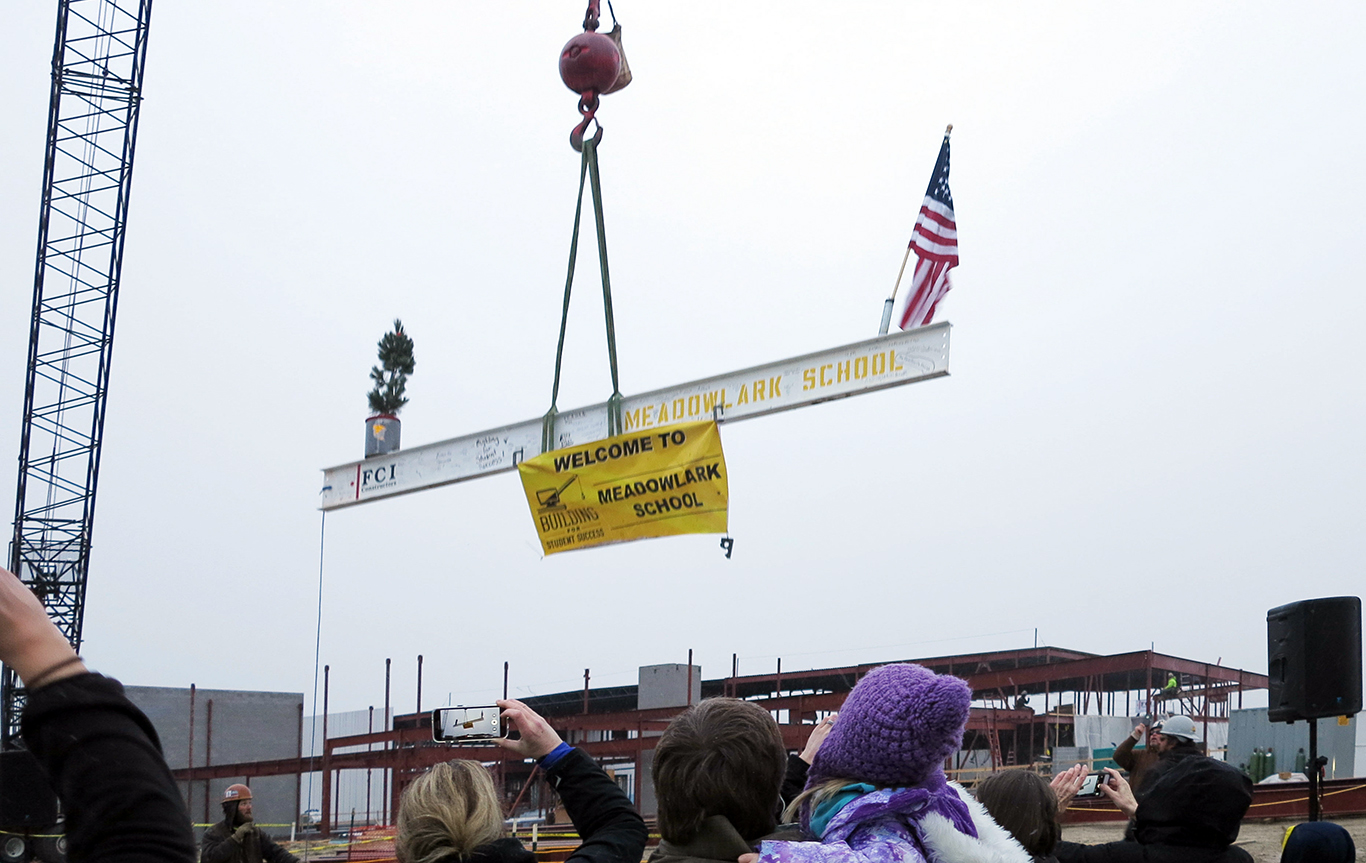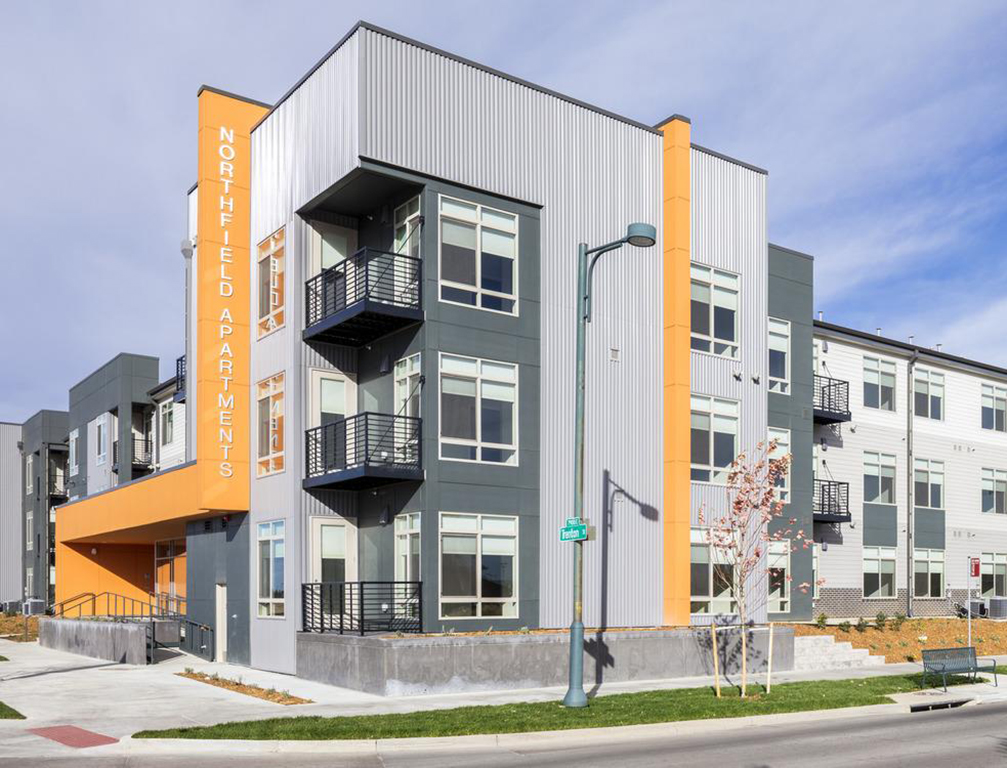Erie, CO – Future students and families of Meadowlark School in Erie, Colorado, wrote their names on a beam to be installed during a “topping out” ceremony held by the Boulder Valley School District. Cuningham Group Architecture has collaborated with Fielding Nair International on the design and FCI Constructors has the 101,000-square-foot, PK- 8 school on track to open its first phase in August.
 The school’s design vision came out of an engagement process with key stakeholders, including parents, neighbors, and school administrators with a goal to provide flexible learning environments to accommodate all learning styles.
The school’s design vision came out of an engagement process with key stakeholders, including parents, neighbors, and school administrators with a goal to provide flexible learning environments to accommodate all learning styles.
“Our team is thrilled to help Boulder Valley School District demonstrate its commitment to ‘21st Century’ learning environments and significant energy savings with this exciting and progressive school design,” said Kari-elin Mock, associate principal at Cuningham Group and one of the project’s lead architects.
Meadowlark School will feature learning communities with flexible educational and common spaces, and teacher collaboration rooms. Within each learning community, interior walls are designed with multiple teaching surfaces and openings between rooms to support a variety of activities and group sizes.
The learning communities surround a central two-story “Heart” programmed as a café, informal learning area and presentation space with expansive views of the mountains. The space extends outside to an amphitheater area with natural boulders set into a grassy slope. The area overlooks a new neighborhood park with an expansive view west to the Flatirons and Front Range. A “Curiosity Center” located above the Heart provides a modern library space to encourage students to explore, think and create.
Meadowlark is designed to follow LEED Gold standards and in pursuit of the district’s progressive energy use goal of 25 kBtu per square foot. Special attention was given to achieving a tight building envelope, incorporating LED lighting and smart controls, radiant heating and cooling floor slabs and natural ventilation. Daylight and views of the mountains are integrated into learning spaces throughout the building.
Images courtesy of Cuningham Group Architecture








