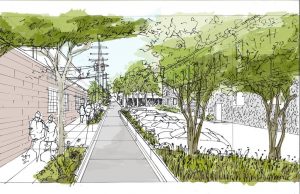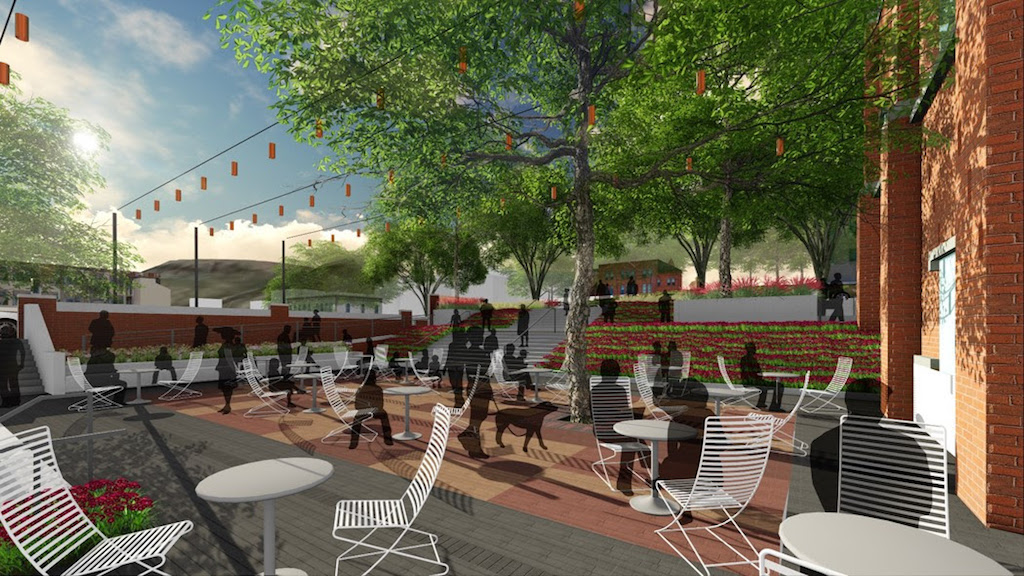GOLDEN – The new Calvary Episcopal Church Arapahoe Steps at Celebration Plaza in historic downtown Golden, broke ground recently. The Plaza, designed by award-winning Denver urban design and landscape architecture firm Civitas, will provide travelers, visitors and neighbors with a new public space that will accommodate festivals, art and farmers markets, and community celebrations, as well as provide additional connectivity and parking for the busy city center.
When completed, the project will energize the downtown area, creating much needed pedestrian connection between the Colorado School of Mines, downtown Golden and the abundant recreation opportunities along Clear Creek. It also will serve to connect a small campus of buildings owned by the 150-year-old Calvary Episcopal Church, offering expanded outdoor space for events, including outdoor services, concerts and receptions.
Golden’s 150-year-old Calgary Episcopal Church long considered closing the street to build a new sanctuary but instead engaged Civitas to explore alternatives. The design firm is known for its imaginative community-based placemaking strategies that connect and engage neighborhoods while promoting an active outdoor experience of nature in the city, including projects that have won honors from International Making Cities Livable, Fast Company’s Innovation by Design Awards and as Canada’s national “Great Public Space.”

Civitas found inspiration in such iconic steeped-in-history public spaces as Rome’s Spanish Steps and Barcelona’s Parc Güell, explains Civitas Principal and Project Lead Craig Vickers. Conceived as an outdoor, community-centric living room, the plan will transform vacant land adjacent to the Calvary Church between 13th and 14th Streets along Arapahoe Street near Miner’s Alley (so named for its Gold Rush-era activity).
“We realized the church wanted a space to serve the community, build a stronger downtown and be a part of the energy and vibe of the growing city,” explains Vickers who saw the site’s steep topography as an opportunity to physically adapt the space to enhance relationships between neighbors and communities that have felt disconnected.
To achieve the vision, the former right-of-way will be transformed into a large central plaza nestled between terraces and grand steps, intertwined with the historic tree canopy along with new foliage and colorful plantings of native grasses and seasonal flowers. Integrated ramps will make all levels of the terraced park accessible, while custom benches, seating areas, lighting and lively brick and stone patterns – recalling Golden’s mining camp history – will serve to animate the space.
Included in the Arapahoe Steps plan is a new public parking facility that will alleviate some of Golden’s parking challenges with an upper deck that can transform into event space, accommodating up to 80 10-by-10-foot tents. Convenient access to the garage from Miner’s Alley and 14th street allows for a pure pedestrian experience along Arapahoe street. Improvements to Miner’s Alley will include new paving, lighting and landscaping to help establish an activated retail corridor to draw in visitors to shop, eat and celebrate.
Himself a Golden resident, Civitas’ Vickers is excited for the project to take shape and to experience firsthand “the public realm in the city becoming more beautiful, friendly and connected.”
Renderings courtesy of Civitas









