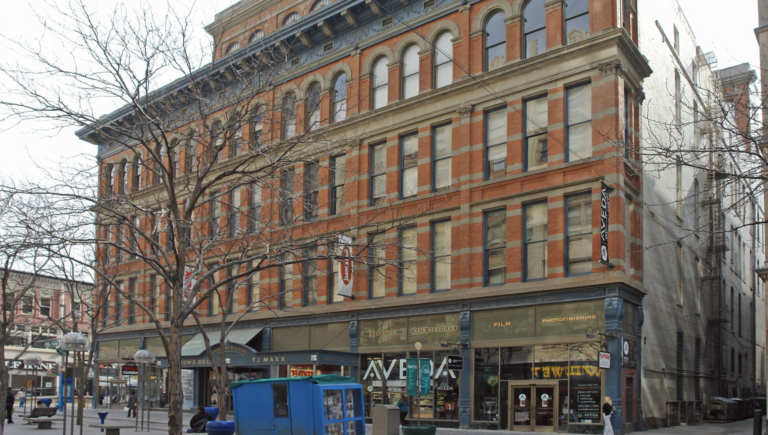Chuck Perry, managing partner at Perry Rose LLC has submitted a concept plan to the city to convert nearly 75,000 square feet of office space into 55 new units of affordable housing at 700 16th St., aka Denver Dry Goods Building.
Specifically, the concept plans call for a change of occupancy for 74,765 square feet of the 335,000-square-foot existing mixed-use building from office space to 55 new affordable housing units on floor 2 of the 15th and 16th St buildings and floor 3 of the 15th St building.
Scope 2 of the project proposes steam/electric conversion for the 51 existing affordable apartment units on floors 4-6 of the 15th St. building.
Perry has a long and storied history with the property. He redeveloped the building in the 1990s from a department store into retail, office and affordable housing uses.
Prior to permit issuance, Landmark Preservation must approve the proposed work due to the property’s location in a historic district or designation as an individual landmark.
Perry will also need his application for 4% low-income housing tax credits to be approved by the Colorado Housing and Finance Authority (CHFA) for the project to get the go-ahead. Affordable housing units would be available to tenants making between 30% to 80% of the area median income.
Visit Denver and the Denver Urban Renewal Authority are listed as current tenants in the building but are due to vacate, while its retail tenants, TJ Maxx, Starbucks and Aveda Institute are now closed for business.
Concept plans are subject to change.









