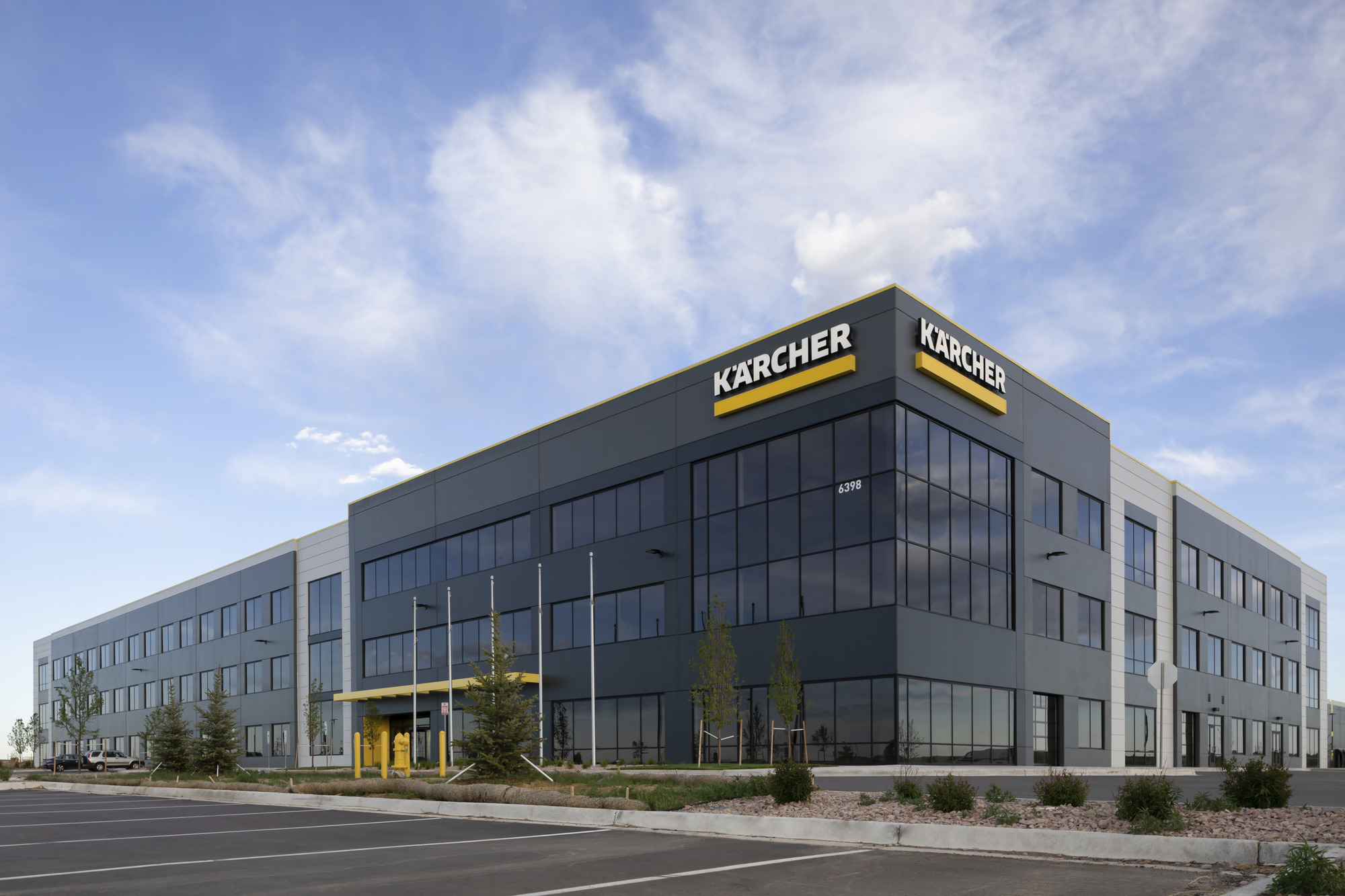Construction is complete on the new North America headquarters facility of Kärcher located at 6398 N. Kärcher Way in Aurora. Ware Malcomb, an award-winning international design firm provided architecture, interior design, civil engineering and land surveying services for the project.
The developer for the project is SunCap Property Group and the general contractor for the project is Brinkmann Constructors.
Kärcher, the world’s leading provider of cleaning technology, consolidated their manufacturing from campuses in Englewood, CO and Camas, WA to create a new 380,000-square-foot build-to-suit headquarters facility featuring approximately 275,000 square feet of warehouse, R&D and manufacturing space along with 100,000 square feet of office space on a 23-acre site. The new facility is located in the Porteos development near DIA.
“This new state-of-the-art facility is designed to allow Kärcher to operate more efficiently, optimize its manufacturing and production capabilities, and improve its customer experience – all while positioning the company for future growth,” said Matt Chaiken, principal of Ware Malcomb’s Denver office. “We worked closely with Kärcher to ensure every element of the project – from the civil engineering and land surveying process to the architecture and interior design – met the company’s immediate needs and specifications, as well as its long term goals,” said Chris Strawn, principal of Ware Malcomb’s Denver Civil Engineering office.
The building interior features a grand, open three-story staircase with decorative linear lighting and cable railings. A gray color scheme with bright yellow accents is used throughout the common areas and within architectural lighting, reflecting Kärcher’s corporate colors and the color of the equipment the company manufactures. The design team sourced materials that were textural in nature to give the interior space further dimension. Office and conference room fronts used a furniture glazing system that helped keep construction on schedule and on budget, while providing for future flexibility.
The building’s exterior envelope utilized integrally insulated, painted tilt-up concrete panels with reveals. Storefront and curtain walls were also used for the office area. The exterior utilized the same colors as the interior to reflect Kärcher’s corporate branding, including a yellow parapet cap.
The civil engineering design and land surveying services for the 23-acre site was accomplished with balanced earthwork through the grading and drainage design along with the associated parking lots, loading areas, drive lanes, and utilities required for the building. A subdivision plat was also prepared by the Ware Malcomb land surveying team. Water quality was provided on-site in a pond that was designed at the south end of the project to meet the City’s requirements for the current and future buildout and connected to the area’s regional detention facility.









