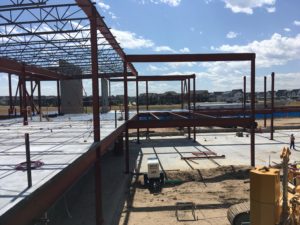Construction for the $65.7 million project, which includes a two story 46-classroom building; a music/drama addition, two new auxiliary gyms; four new tennis courts; and a new soccer field, is on schedule to be completed August 2020. The buildings are on Denver Public Schools property, while the fields are on Denver Parks and Recreation property.
 This project is among the largest in Denver Public Schools’ history. LOA Architecture, P.C. is the architect of record and completed the design for this shared campus earlier this year. The general contractor, Adolfson & Peterson Construction (AP), began construction in May, focusing on the classroom building.
This project is among the largest in Denver Public Schools’ history. LOA Architecture, P.C. is the architect of record and completed the design for this shared campus earlier this year. The general contractor, Adolfson & Peterson Construction (AP), began construction in May, focusing on the classroom building.
“LOA Architecture is very proud and appreciative to DPS for being selected to continue the design in fulfillment of the master Plan,” said Timothy Habben, president of LOA Architecture.
LOA completed the design for the shared Paul Sandoval Campus SLC Two earlier this year. In 2014 the first classroom building, and gymnasium were completed. In 2016 the Commons building was completed, followed by Building No. 4’s completion in 2018.
LOA Architecture incorporates 21st Century design in all K-12 projects and proactively approaches each project to maintain high performance standards and ensure client satisfaction. Since 1985, the firm has been recognized for excellence in the design, planning and management of a diverse range of projects, serving educational, institutional, civic, residential and commercial clients throughout the Denver Metro and Rocky Mountain regions.
Adolfson & Peterson Construction (AP) delivers innovative and collaborative building solutions for clients across the country from its regional offices in Dallas, Denver, Minneapolis and Phoenix. Founded in 1946, AP serves clients in the Aquatics and Recreation, Healthcare, Higher Education, Hospitality, Industrial, K-12 Education, Multi-Family, Municipal, Office and Senior Living market sectors.
Photos courtesy of LOA Architecture









