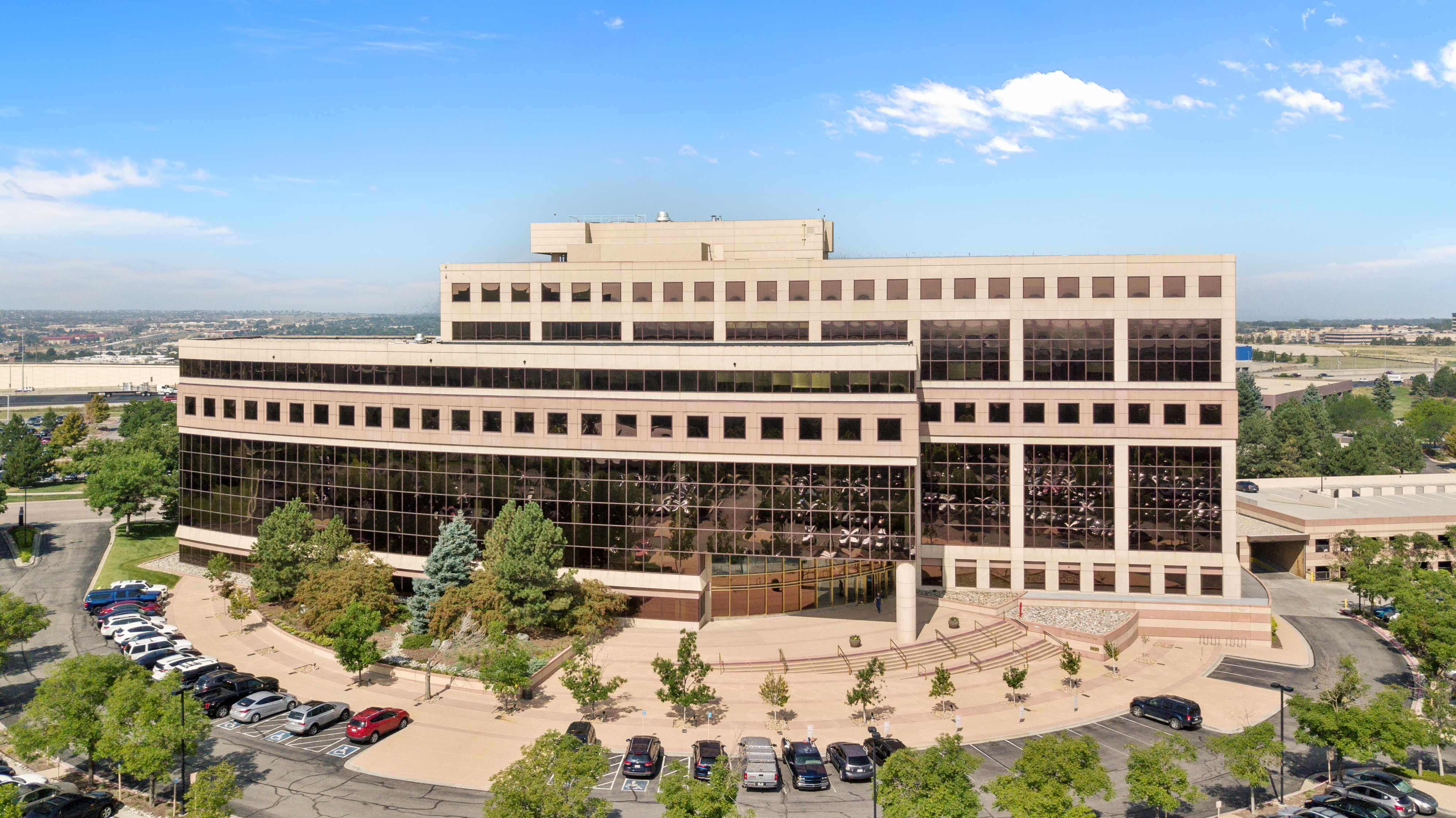DENVER — Corporex Colorado, a Denver-based developer, has announced plans to renovate its eight-story, Class A office asset 188 Inverness, as well as the development of the adjacent land site, 180 Inverness, located on the highly visible Inverness Drive West corridor.
Newmark Knight Frank (NKF) Executive Managing Directors Jason Addlesperger and Dave Lee, Senior Managing Director Pete Staab and Associate Director Keith Bell, join Corporex Colorado as marketing and leasing advisors to create a plan to strengthen the connectivity, authenticity, walkability and pedestrian scale of the premier projects within the maturing Inverness neighborhood.
With large, efficient and flexible, 38,000-square-foot floor plates, 188 Inverness is the perfect fit for today’s corporate users. Corporex Colorado has embarked on a renovation plan including upgrades to infrastructure, tenant amenities and common areas. Additionally, the building lobby will include an activated, technology-driven ‘Experience Center’ to showcase Corporex Colorado’s completed, ongoing and future development projects, as well as its commitment to innovation, excellence and client service.
Immediately adjacent to 188 Inverness is 180 Inverness, a development site originally master planned for a 176,000-square-foot corporate build-to-suit. With the ongoing evolution of Inverness from a corporate office park into a maturing mixed-use neighborhood, the vision for 180 Inverness has evolved. With the help of NKF, Corporex Colorado is considering mixed uses, which could include activated retail as well as additional office and potentially new residential.
Targeted retail could include restaurants, brew pubs, coffee shops, and fitness studios. A ‘marketplace’ environment and scaled ‘pop-up’ and communal amenities like co-working office space may also be added. A recent Boston transplant, Corporex Colorado Senior Vice President and Market Director, Karen McShea, notes the emergence of mixed-use projects as an important part of the longevity and vibrancy of a neighborhood and local economy.
“A successful mixed-use project is characterized by a synergistic mix of office, residential, retail and hospitality space. As Inverness grows organically from an office park into an authentic mixed-use neighborhood, we intend to capitalize on the transformation, strengthening the characteristics of the destination through renovations and development at 188 and 180 Inverness,” said McShea.
The projects will be part of Inverness’ decade-long transformation from a corporate office park to a dynamic mixed-use, transit-oriented neighborhood, with both the Dry Creek and County Line Light Rail Stations, each approximately a half a mile away. Corporex Colorado’s commitment to the Inverness neighborhood is to knit together existing uses and area amenities including the Hilton Denver Inverness Hotel, the Inverness Golf Club, Centennial Airport, and Park Meadows mall as well as those nearby such as the nearly completed Steadman Hawkins Clinic-Denver, into a vibrant live-work-play neighborhood. The demand in suburban submarkets for walkable, highly-amenitized neighborhoods in proximity to transit has been demonstrated by the successful lease-up of Village Center Station and the rapid growth of One Belleview Station, for example.









