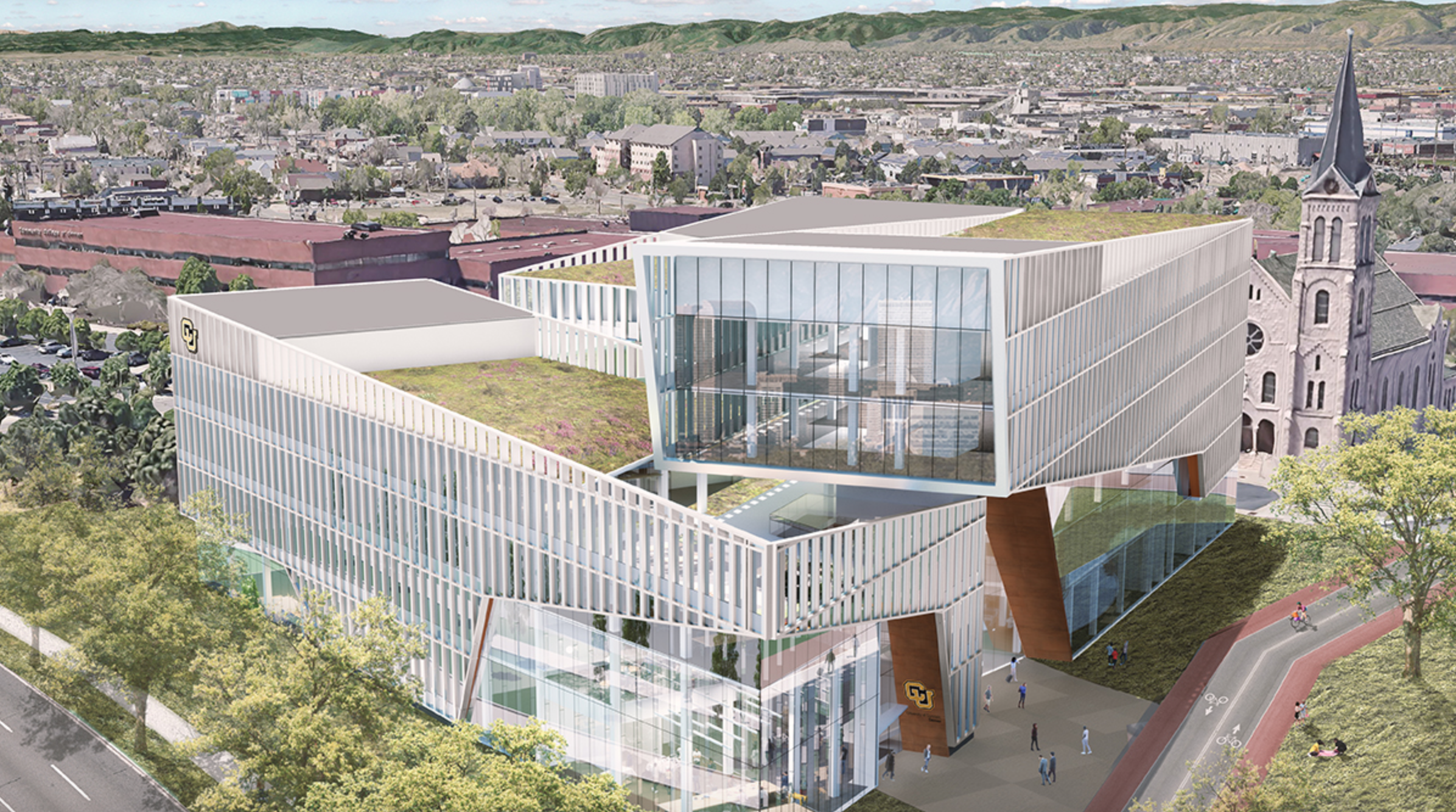DENVER — The University of Colorado Denver recently announced its plans for a new building for the College of Engineering, Design and Computing on the Auraria Campus. Designed by ZGF Architects, the new engineering building will be on Speer Boulevard between Arapahoe and Champa streets, across from the Performing Arts Complex.
The university is executing a fundraising plan to support completion of the building, and a portion of the funding needed for the new building may come from the State of Colorado. The project remains a key part the “Phase 1 (Years 0-5)” section of the CU Denver Facilities Master Plan (PDF).
“The building’s strong architectural presence creates a dialogue with the campus and with downtown,” said building Architect Braulio Bautista of ZGF Architects. “It invites the campus environment into the building and heightens the sense of connection between downtown Denver and the CU Denver campus.”
ZGF ia a design firm with an intentionally diverse portfolio including healthcare and research facilities, academic buildings, mixed-use developments, corporate campuses, museums, transportation facilities and eco districts.
Among the goals of the new building are to bring together engineering departments and programs under one roof; expand classrooms, faculty and staff offices, and student work and study space; nurture a culture of inquiry; serve as a center of innovation and industry partnerships; and put engineering on display to the campus and the city.
Construction of the new engineering building will take place in multiple phases, the first of which is expected to be complete in summer 2021.
The Phase I 60,000-square-foot building will unite disciplines and establish a strong presence along a much-traveled urban corridor, better connecting the campus with downtown Denver. An additional 135,000 square feet of program area will be added with two wings in subsequent phases to unify the College of Engineering within one facility on campus, and will include a central atrium to foster social interaction and to put science on display.
“The building supports the notion that learning does not stop outside of the classroom,” Bautista said. “[It embodies] engineering prowess and, most importantly, reveals, in a jewel-like way, the exciting new life of the College of Engineering, Design and Computing.”









