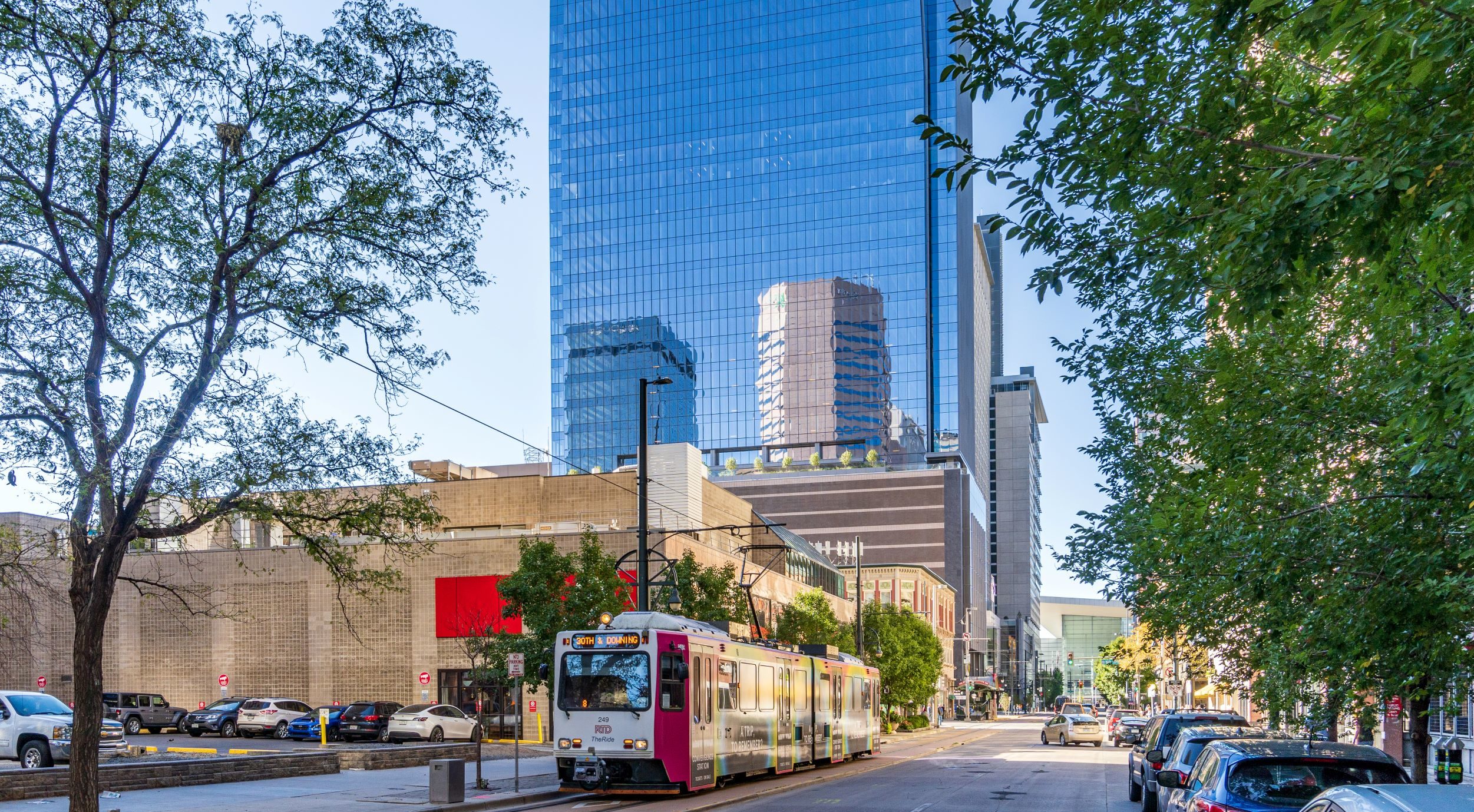There is encouraging news for the Denver office market today. Haynes and Boone, LLP, a Dallas-based international corporate law firm, has signed a lease at Block 162, located at 675 15th Street in downtown Denver’s Central Business District. The 30-story, 596,295-square-foot, Class A speculative office building, developed by Patrinely Group, is certified LEED Gold Core and Shell. The law firm, with a team of about 25, will occupy approximately 13,125 square feet on level 22 of the building, beginning Q3 2022.
“Attracting a sophisticated tenant like Haynes Boone validates our strategy to position Block 162 as the premier office building in the region with cutting-edge office space,” said Patrinely Group’s Rocky Mountain Region Vice President David Haltom. “We believe our product is truly one of a kind, offering first-class indoor and outdoor amenities, flexible floorplans for optimal customization, and best-in-class HVAC in a sustainable, energy-efficient and well-ventilated building with unbeatable views of Denver. We are honored that such a reputable firm like Haynes and Boone recognized these qualities in our building.”
Haynes Boone selected Block 162 because of the advantages the space offers to attract and retain top talent, elevate the service it provides to clients and the community, and allow the company to lead the way for a new type of office environment. Those features include its sustainable, energy-efficient, technology-forward and flexible design, health, safety, and wellness features, prime Central Business District location, unrivaled transit and vehicle accessibility, including ease of access to I-25 and adjacency to light rail and the 16th Street Free Mall Ride shuttle, as well as spectacular Front Range views.
“We are excited to move to a state-of-the-art building, which will accommodate our dynamic, growing presence in the Denver market,” said Haynes Boone Partner Dan Malone, a member of the firm’s M&A Practice and administrative partner of its Denver office. “Since opening a Denver office in 2015, we have continued to add lawyers and practice capabilities and are well-positioned to handle complex business matters for clients in the Rocky Mountain region and beyond.”
Completed in Q2 2021, Block 162 includes 20 floors of office space on Levels 11–30. The façade comprises an all-glass curtain wall system, offering views of the Front Range from every office floor through 10-foot, clear windows. The average floor plate size is 29,300 rentable square feet, designed to feature zero interior columns within the office floorplates. The building includes more than 9,000 rentable square feet of ground-floor retail in three retail lease spaces. The project offers parking at a ratio of 1.7 cars per 1,000 rentable square feet, with parking spaces located within three underground parking levels and a 10-floor,above-grade podium garage. The office tower also features an 11th-floor amenity area dedicated exclusively to the building’s tenants, with a fitness center, social lounge, and conference and meeting space.









