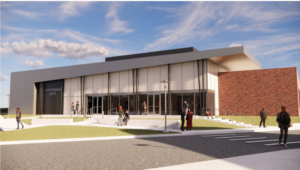JHL, Anser Advisory, and Clutch Design Studio (Clutch) joined representatives from Denver Academy (DA) to celebrate the topping out of DA’s Performing Arts Center.
The Performing Arts Center is the final construction project funded by DA’s $25 million 50th Anniversary Building on Excellence capital campaign.
“While this critical milestone marks a recognizable achievement to the project, it’s a reflection of a carried and continuous effort from the entire team,” says Project Manager Diego Rodriguez. “We would like to thank Denver Academy, Anser Advisory, Clutch, all our trade partners, and JHL staff who have made this milestone possible. We are thrilled and truly honored to be part of DA’s new Performing Arts Center. We cannot wait for the endless talent to be showcased!”

Inspired by warm lighting, rhythmic movements, and inspirational talent, the facility will feature:
- A grand theater with sectional seating and a mezzanine. Total seated capacity = 250 guests
- A black box theater/classroom for intimate performances and classes
- Improved sound, lighting and AV systems
- Central lobby with ticket office and room for pre- and post-performance functions
- Acoustic separation between spaces
- A scene shop with rollup doors for easy access to the main stage
- Expanded hallways and entrances for accessibility.
- Five restrooms
- Separation of front of house from back of house during performances
- An outdoor facing restroom for athletic field activities
- A convenient and dramatic entry located near parking and drop-off areas
- Increase the number of classes and programming that can occur simultaneously
- Double the size of our main stage, lobby, and scene shop
- Give DA a black box theater, make-up and choral music rooms, and a ticket office
- Be a community gathering space for plays, talent shows, concerts, poetry slams, keynote lectures, symposiums, debates and assemblies.
- Allow the entire lower school or entire high school to join together









