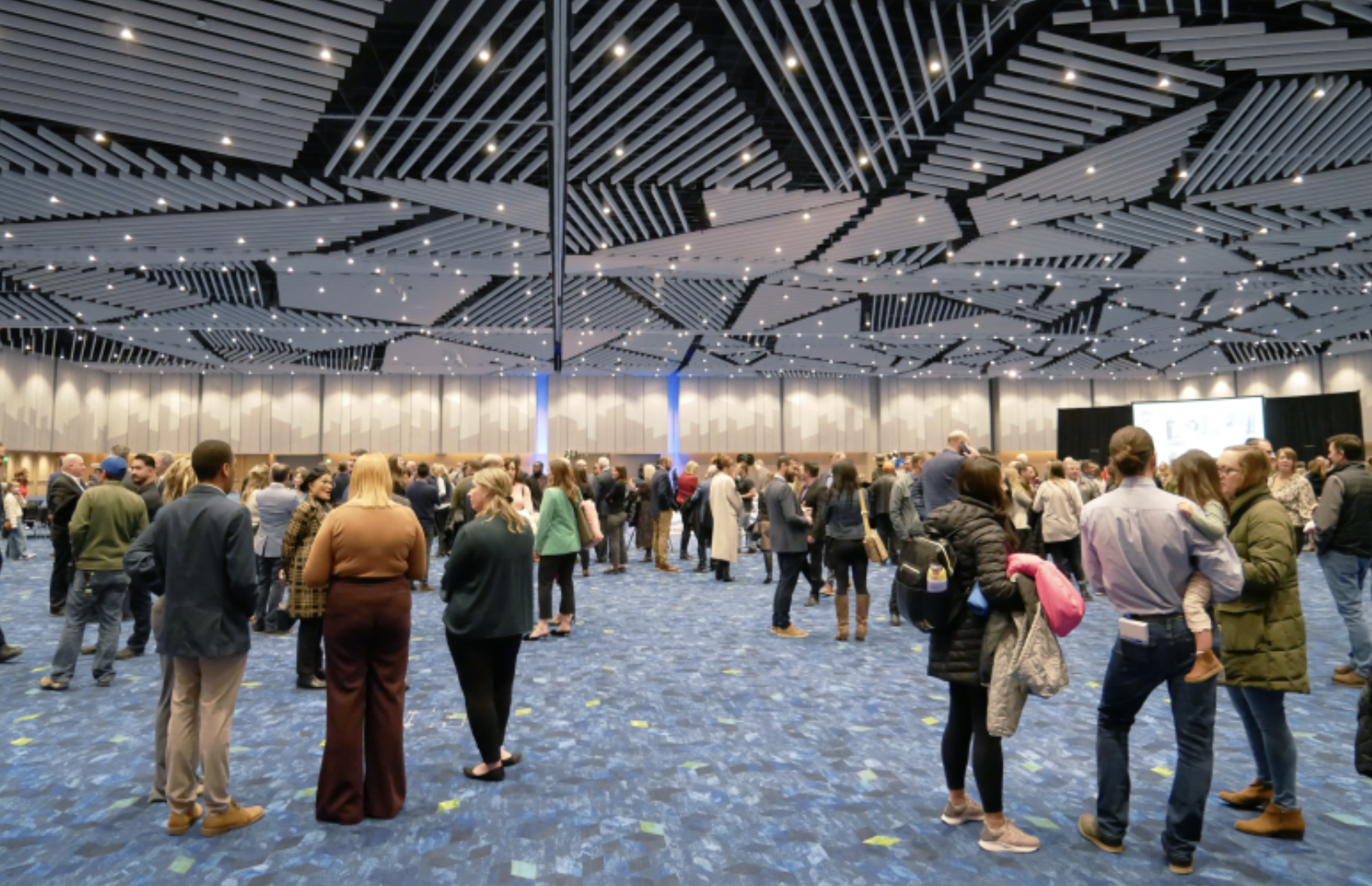On Dec. 14, Denver Mayor Mike Johnston joined hundreds of invitees and representatives of the City and County of Denver to celebrate the completion of the Colorado Convention Center Expansion Project.
Located on the roof of the existing building, the expansion of the Colorado Convention Center includes the new 80,000-square-foot Bluebird Ballroom that can be subdivided into 19 configurations of varying sizes. It’s now the largest multifunction ballroom in Colorado, able to host more than 7,500 attendees for a general session or 4,600 guests for a catered event.
“This expansion is a perfect sign that Denver is open for business,” said Mayor Mike Johnston. “The Bluebird Ballroom creates a breathtaking space for people to visit our city and gather as a community to laugh, drink, learn, and play.”
The expansion also includes 35,000 square feet of wrap-around pre-function concourse space with floor-to-ceiling windows and a 20,000-square-foot outdoor rooftop terrace with dramatic views of the Rocky Mountains and Denver’s city skyline.
Denver’s Department of Transportation and Infrastructure (DOTI) delivered the $233 million Colorado Convention Center Expansion in partnership with design and construction contractor Hensel Phelps, program management consultant Rider Levett Bucknall, Denver Arts and Venues, VISIT DENVER and convention center operator ASM Global. 66 minority and women-owned businesses contributed, accounting for 22% of design participation and 17% of construction participation.
“We delivered a world-class facility for Denver on time and on budget, focusing on inclusivity, developing our local workforce through apprenticeship opportunities, job creation and meeting the needs of our convention industry partners and clients,” said Adam Phipps, executive director of DOTI. “It’s a testament to the capabilities and dedication of all involved.”
Keeping pace with innovations and demand, new features of the expansion include technology improvements and seamless integration with the existing building, providing easy access to its 600,000 square feet of exhibit space, 150,000 square feet of meeting space and the 5,000-seat Bellco Theatre.
“The expansion of our facility and its flexible multi-function spaces was designed with the meeting professional and attendee in mind by pairing new sustainability and technology features with expansive views of the Rocky Mountains from a new rooftop terrace,” said Richard W. Scharf, president and CEO of VISIT DENVER. “These new best-in-class offerings of both function and beauty will lend to Denver’s success in a very competitive meetings and conventions industry.”
Funding for the expansion included $104 million from Measure 2C passed by voters in 2015 and $129M in Certificates of Participation (COP) issued in 2018, with repayment of the COPs derived from Tourism Improvement District revenues, a portion of the seat tax and excess revenues from the Convention Center Hotel. The first conventioneers to occupy the space will be the National Science Teaching Association group in March 2024.









