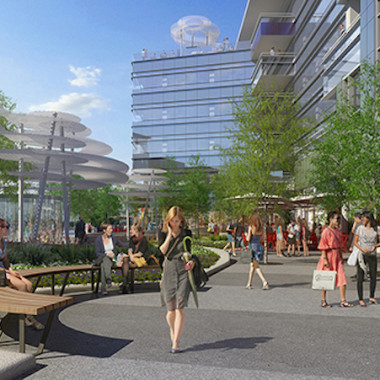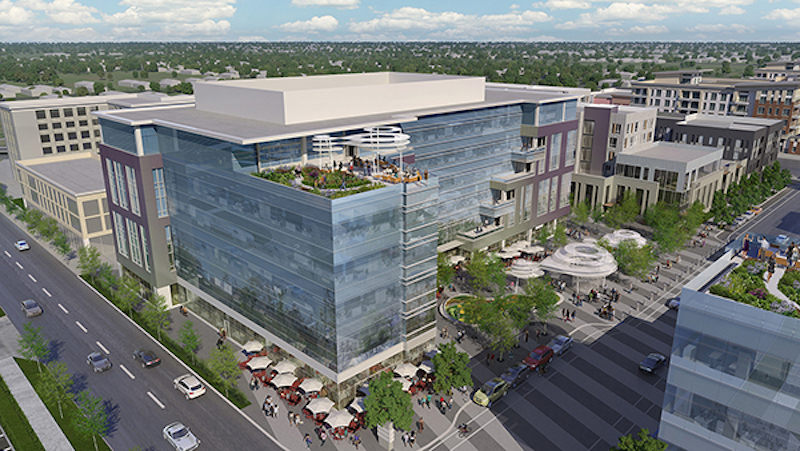DENVER – Newmark Knight Frank (NKF) announced the launching of the 4-million-square-foot mixed-use development at Central Park Station by Forest City Realty Trust (FCRT), one of the nation’s leading mixed-use place makers. The project kicks off next spring with Central Park Station One, a 190,000-square-foot Class AA mixed-use office building, as well as a 300-unit multifamily rental project, a 120-unit condominium project and 60,000 square feet of retail space, all integrated around an expansive public plaza. Forest City’s Denver regional office, Forest City Stapleton, selected NKF’s Vice Chairman Tim Harrington, Executive Managing Directors Mike Wafer, SIOR, and Alan Polacsek, and Associate Eddie Kane to handle the leasing and marketing of Central Park Station One.
“Central Park Station One satisfies a need for attainable Class AA space for corporate, office and campus users,” commented Harrington. “Further, Forest City Stapleton’s ongoing intent to deliver the ultimate business-lifestyle community is evident in features that include outdoor collaboration space, an expansive public plaza, terraces, balconies and a rooftop deck.”
Steps from the Central Park Station RTD A-line platform, at the corner of E. 37th Place and Uinta Street – off Central Park Boulevard, Central Park Station One offers a fifteen-minute commute to Denver Union Station or 20 minutes to DIA, ready access to major highways and a leisurely bike ride within the vibrant Stapleton community. Tenant and worker gratification is top of mind in this premium urban setting, integrated with superior access, housing and amenities, allowing for a vibrant, yet personable, way of life unique to the Stapleton environment.

“Forest City Stapleton is pleased to promote Central Park Station One as Denver’s new business location,” added Forest City Senior Vice President Jim Chrisman. “Central Park Station One is designed as a unique environment for businesses offering significant opportunity for expansion, in an optimal central location and amenity-rich environment with excellent access to multiple modes of transportation and to the metropolitan area’s work force.”
The masterplan for Forest City Stapleton’s Central Park Station TOD includes 4 million-square-feet, over 70 total acres, with office, residential, and retail components including more than 1,000 units of multifamily rental housing product, 400 condominium units and a 120-room hotel. Additional amenities for Central Park Station One include a large 3.5/1,000-square-foot parking ratio with covered parking and electric car charging stations, showers and lockers, and acres of walking and bike trails.
“Employers can leverage the population of the Stapleton community and the highly educated resident labor pool,” added Harrington. “Stapleton was designed to appeal to the workforce of the future who will value the community’s access, amenities, housing and hospitality choices. It’s bigger than you thought and more connected than you imagined,” he concluded.
Images courtesy of KTGY Architecture + Planning









