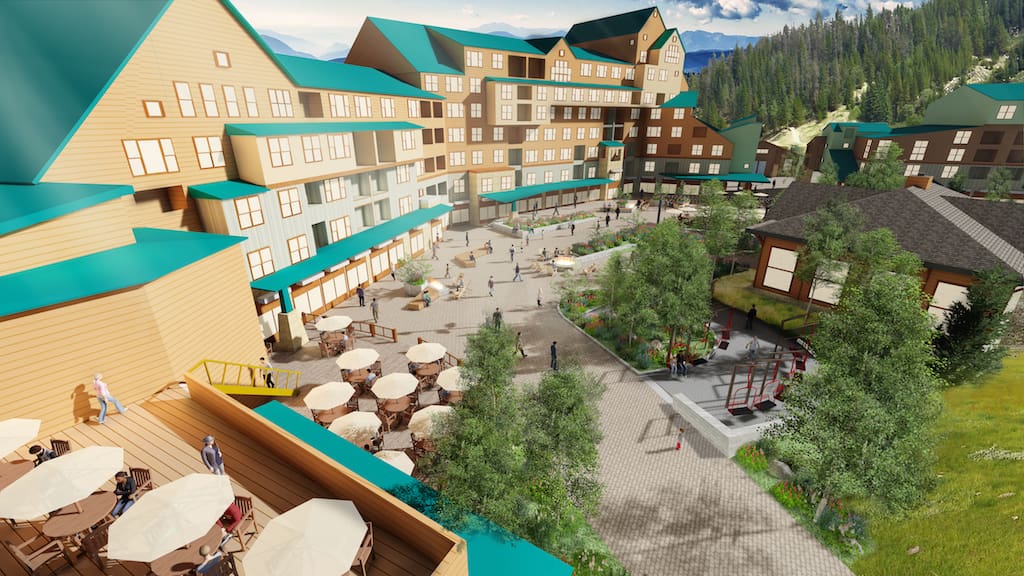By Liz Gibbons
WINTER PARK, CO — Construction has started in Winter Park to reconstruct the Zephyr Mountain Lodge plaza for the Winter Park Village Company Master Association, the home owner’s association for Winter Park. Design Workshop has been working on the design alongside the Village Association for the past few years. The project is anticipated to be completed in November 2018 in time for the Winter Park ski resort to open for the winter season.
The crescent-shaped plaza originally served as a sun deck, interfacing with the great lawn. In the winter the lawn would be covered with snow and people could ski right up to the plaza. Kind of a “skier beach,” but when a building was placed on the lawn the whole dynamic of space changed – turning the plaza into a circulation corridor instead of functioning as the intended large gathering space.
Design Workshop’s redesign of the plaza, approximately 30,000 square feet of snow melted area in total, will allow for flexibility to host a broad range of events and entertainment as well as alleviate ongoing maintenance issues. The new design will include a stage area, creating a venue for weddings and small concerts. Additional highlights include an iconic fire feature for gathering and a sundeck area with ski lift chair swings allowing spectators to watch skiers come down the mountain.
Before construction could start, Design Workshop held public meetings with the stakeholders, the HOA’s board of directors. During an HOA engagement meeting, designs were presented using virtual reality. Condo owners could experience the proposed design in a 3D modeled environment and were able to see what the view of the plaza would look like from their unit. This extra step enabled Design Workshop an almost unanimous approval of the design.
Design Workshop is using local fabricators to produce a lot of the site fixtures and furnishings. Other project partners include: Nv5 for construction managing, Bowman Engineering for civil engineering, ASCENT Group as a structural partner and Lohr Design Group as a mechanical partner.
Renderings courtesy of Design Workshop









