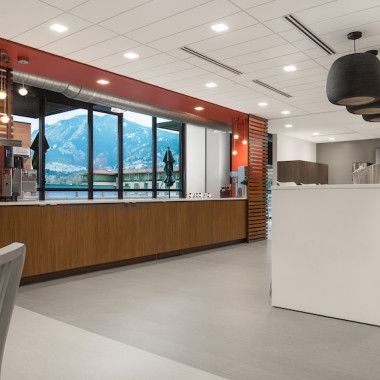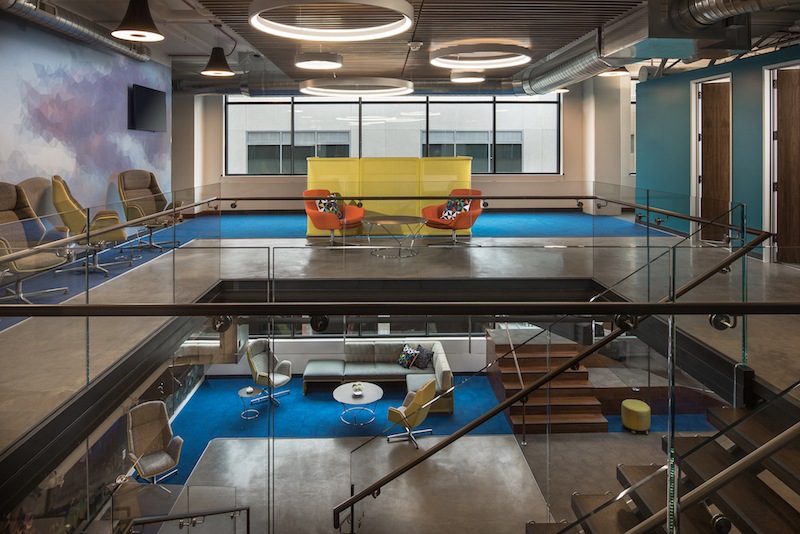DENVER – Elsy Studios, a Denver‐based full-service commercial interior design firm specializing in corporate interiors, has completed the design for NetApp’s new integrated office space in Boulder, Colo. The 67,000-square-foot space is located at 1048 Pearl Street, Suite 250.
“This project really showcases our flexibility as designers and our ability to work with multiple parties,” said Lynn Coit, President at Elsy Studios. “We went from designing a space for a small start-up to a large company in the middle of a project when NetApp acquired SolidFire. Our team designed the space to represent the distinct cultures of both companies and encourage interaction among employees.”
In addition to blending cultures, Elsy Studios had the added challenge of creating connection between two buildings – with two floors each – connected by a covered walkway. To encourage flow between the floors in each building, Elsy created an interconnecting stair and large opening right next to the largest meeting space. The only breakroom for the 67,000-square-foot office space was strategically placed to ensure people mix and mingle every day, instead of staying in their respective corners of the buildings. The breakroom includes soda refrigerators, healthy snacks, two kegs and views of the Flatirons from its patio.

The new workspace also features an open floor plan with no private offices. Conferencing space can be found throughout the space, from single-person phone booths to a 65-person bleacher seating area for larger meetings.
“This is our third office space with Elsy Studios, and there is a reason we keep coming back,” said Kayte Edwards, facility manager for NetApp. “When SolidFire and NetApp came together as one company and consolidated locations, Elsy did a great job creating a space that feels unified.”
This project was completed in collaboration with CBRE & Swinerton Builders.
Images courtesy of Solidfire









