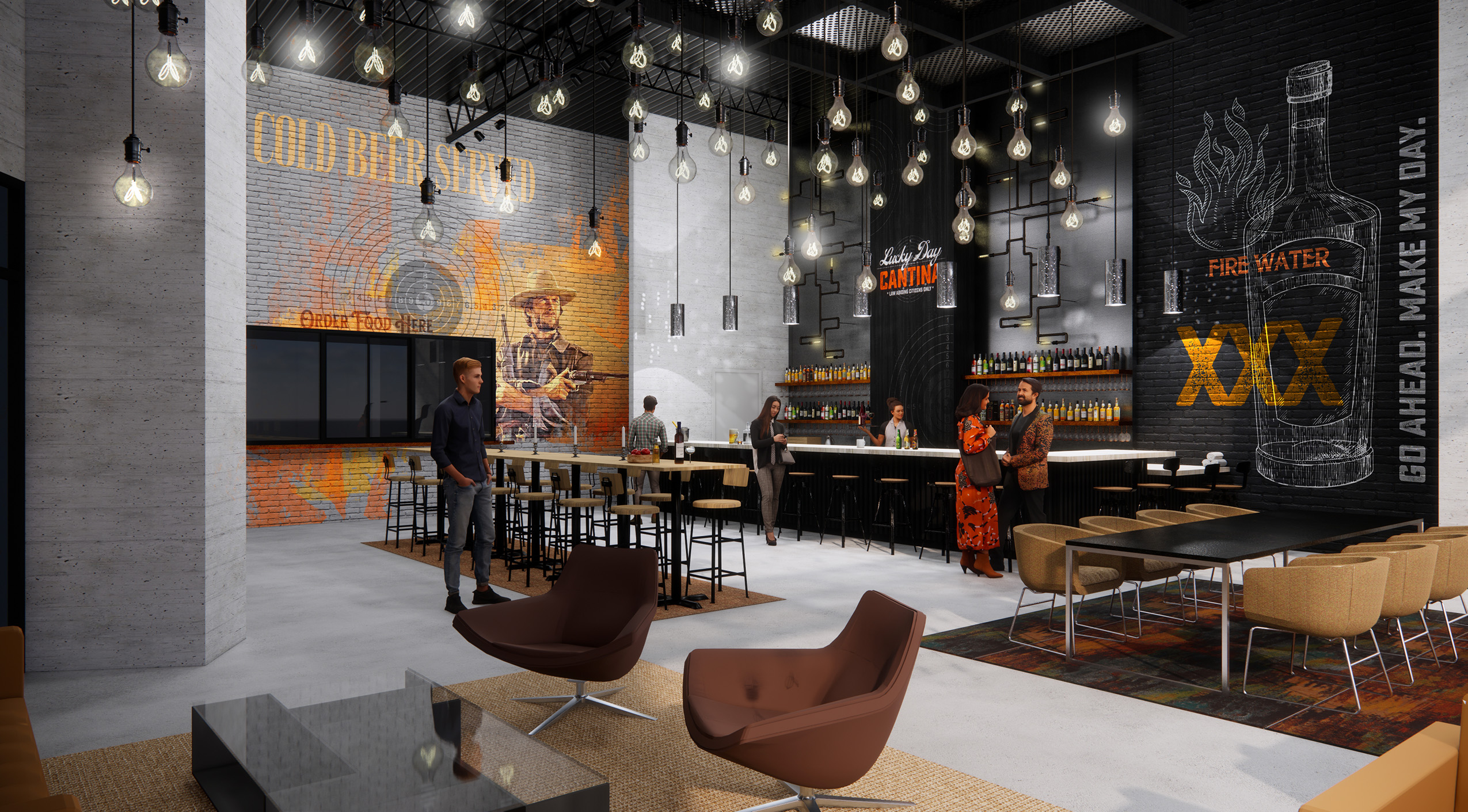Nadel Architecture, a Los Angeles-based architecture and design firm, has announced the groundbreaking of The Gallery Sportsman’s Club & Range, a new state-of-the-art facility in Lakewood that features a high-tech shooting range, retail, coffee bar and lounge. The facility, located at 1350 Colorado Mills Parkway and owned by Mark Hymanson LLC, is set to open in the fourth quarter of 2021.
“As retail begins to emerge from the pandemic, we’ve been compelled to reevaluate the physical store model and ask ourselves – what differentiates the brand from the competition and what motivates consumers to visit a store. What is the core of the brand and what is at the heart of the community?” says Ryan Weller, director of retail for Nadel Architecture, which is responsible for the entirety of the project’s development including branding, planning, interior design, and contract documents.
The Gallery will be the Denver area’s first multi-use, experiential indoor shooting facility. With 15 shooting lanes, eight of which being tactical lanes, and over 3,000 square feet of retail, visitors will have ample opportunity to sharpen their skills and sample new products. For anyone new to the experience, there will be full-height glass viewing areas of the shooting lanes as well as instructional courses available in private training rooms.
“Nadel’s depth of experience and our passion for innovation enables us to offer interactive and cost-effective solutions for a wide range of project types. With 48 years of providing community-driven retail and restaurant design, the team was well-equipped in our approach to a contemporary, sophisticated multi-use facility,” says Weller. “Working diligently with the client, we’ve responded to the demands of the modern-day consumer—to provide a welcoming atmosphere that caters to both amateur and professional marksmen while encouraging visitors to stick around for the day and perhaps come back again tomorrow. We’ve branded an environment to disassociate from the stigma of gun ranges—that is dark, dingy, and unwelcoming to new guests. The space will feature custom art displays created especially for the brand and utilize the latest advancements in range technology,” notes Weller. “High-end treatments such as polished concrete, solid wood fixturing, natural stone, and ultra-lux décor will provide a refined look-and-feel that are sure to elevate the user experience.”
Rendering courtesy of Nadel Architecture









