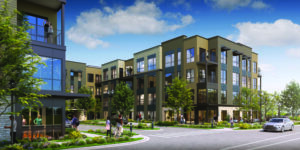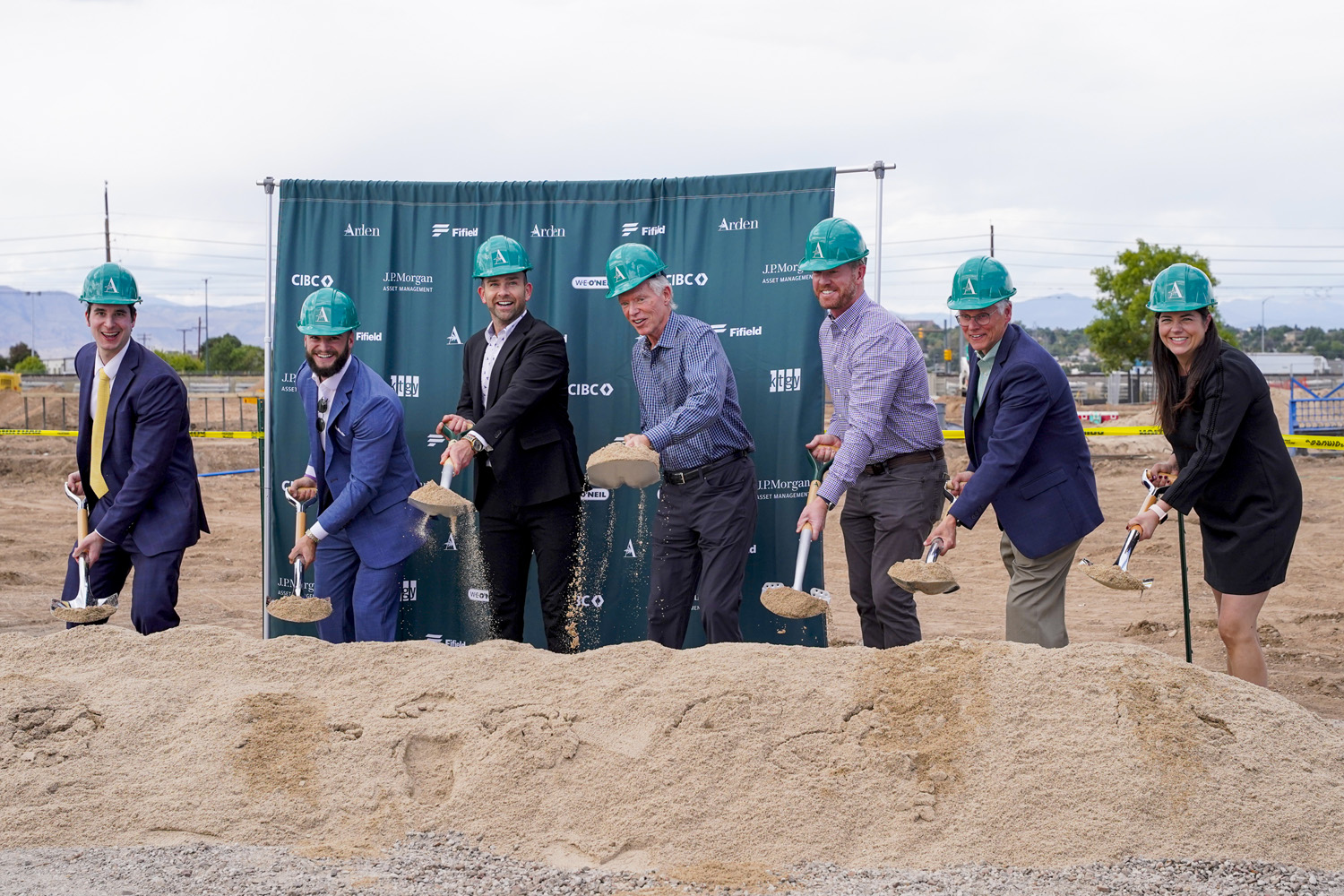Arden Englewood Apartments, a 302-unit, transit-oriented multifamily development, has broken ground on the site of the former Sports Authority headquarters parking lot located at 3615 S. Jason St. in Englewood, which has been vacant since 2016.
“Englewood is one of the most connected communities in the Denver area and has been experiencing significant growth in terms of new jobs and new residents, yet multifamily development, especially for upscale apartments like those we are bringing with ArdenEnglewood, has lagged,” said Erin Spears, president of Fifield Cos., the developer of Arden Englewood Apartments. “With two RTD light rail stations providing direct service to downtown Denver and Littleton just steps from the building, and access to the Rocky Mountains just 15 minutes away, Arden Englewood will meet the demand for residences that have easy access to the greater Denver area for work and play while offering renters the comforts of an upgraded, highly amenitized home.”
Designed by KTGY, with interiors by Studio 10, Arden Englewood is being constructed by W.E. O’Neil. CIBC is providing the construction loan.

Designed to fit the aesthetics of the surrounding neighborhood, the exterior of Arden Englewood features stone and metal façade accents with varying setbacks, adding architectural interest to the building. The leasing office, lobby, fitness center and a patio activate connections at street level, and a circle drive entry allows for off-street access to the garage to mitigate the impact on traffic. Parking for 440 vehicles is situated at the center of the building and concealed by the units, obscuring the garage from the street.
The four-story building will offer studio, one-, two- and three-bedroom apartments, ranging from 570 to 1,550 square feet and featuring finishes such as quartz countertops, soft-close cabinetry and stainless steel appliances in the open-plan kitchens; spa baths; custom closet organizers; and in-unit laundry. Nearly all apartments will include balconies.
Taking inspiration from the area’s proximity to the mountains and the rising appeal of indoor-outdoor connections among renters, amenities at Arden Englewood will include a rooftop lounge and deck with views of the Rocky Mountains, resort-style pool featuring a “baja shelf” with lounge chairs, hot tub with year-round access, yoga garden and a party room “pagoda” that faces the pool. Indoor amenities include a business center and coworking space with an outdoor patio, as well as a state-of-the-art fitness center. Adjacent to the Movement Englewood climbing gym, Arden Englewood also enhances the outdoor lifestyle with direct access to the planned Rail Trail bike path.
“Though this will be the most highly amenitized building in Englewood upon completion, it will still offer residents an opportunity to rent at rates that are much more attainable than what is available at comparable properties in the City of Denver,” said Joe Pitsor, vice president at Fifield Cos. “Given Arden Englewood’s convenient location and exceptional value, we anticipate strong interest from a wide range of prospective residents, including those who may not have considered this area in the past.”
As part of the development, Fifield Cos. is contributing to the planned rail trail that will run along the west side of the building, as well as a cyclist and pedestrian bridge that will extend over Hampden Avenue, allowing for easy access to the Englewood RTD station. Arden Englewood will generate more than $400,000 per year in annual property tax revenue, create more than 300 temporary construction jobs and approximately 10 permanent positions, and fill a housing need for over 400 future residents.
“Fifield is known for incorporating community amenities into our developments, from pocket parks to public art,” said Pitsor. “For our first development in the Denver area, it’s fitting that we are able to be part of a recreational improvement that will support active lifestyles for not only our residents, but also our neighbors.”









