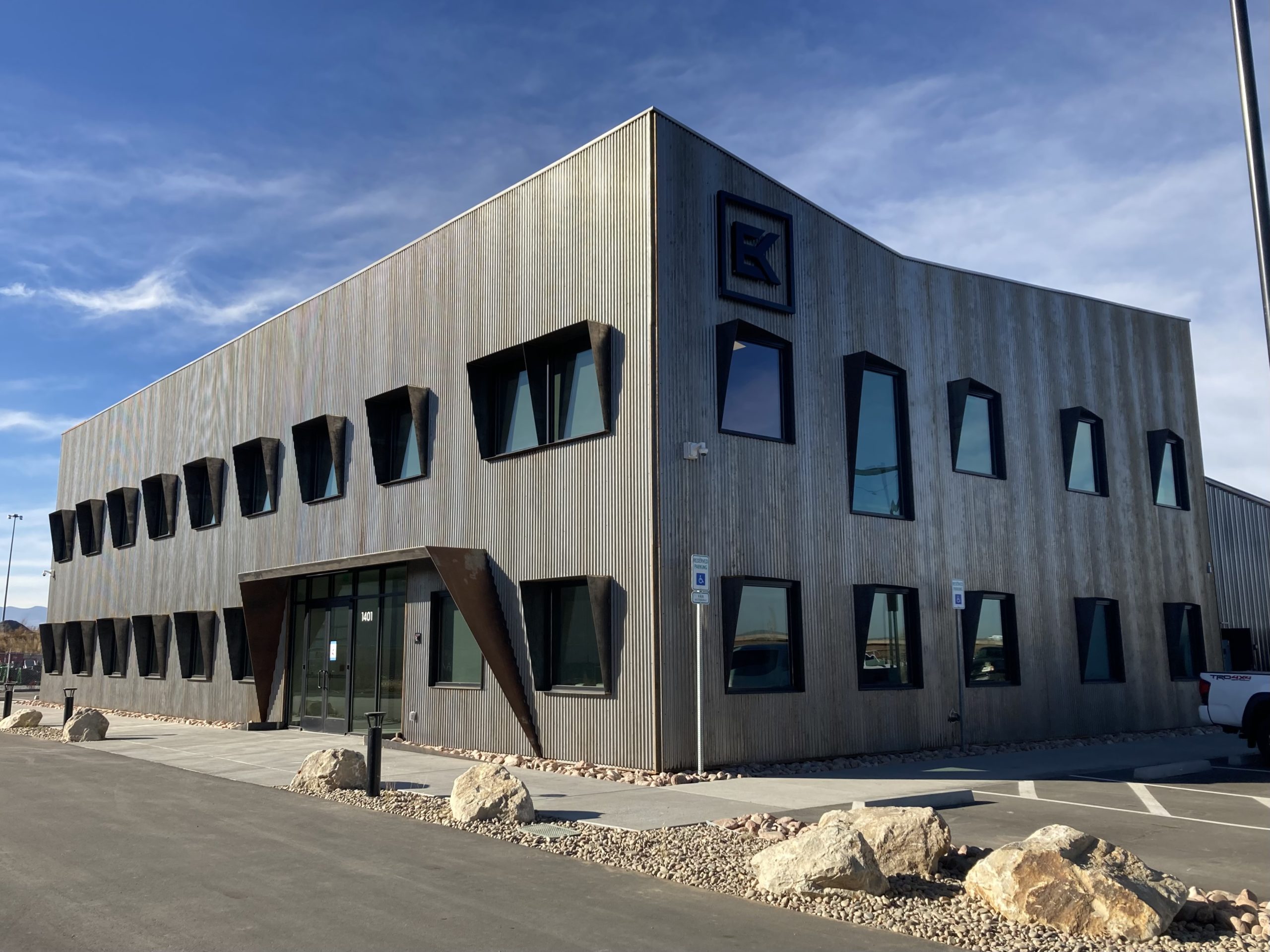GH Phipps‘ Special Projects Division has announced the successful completion of new office space for E&K of Denver, an interior and exterior finish contractor. Located at 1401 E. 69th Avenue, the $3.4 million project consisted of a new two-story 23,000-square-foot office space that was an addition to the company’s existing warehouse space to provide a central location for all staff. The architect for the project was Roth Sheppard Architects.
“We created our Special Projects Division because we want to ensure that all of our clients benefit from the strength, knowledge and resources available from us as a major general contractor when they are faced with additions, modifications, renovations and new buildings necessary to keep up with ever-changing technologies,” said Kevin Mahoney, director of Special Projects of GH Phipps.
The project was unique because it utilized prefabricated structural walls delivered on a truck and set in place, allowing the first floor to be pieced together in just a few days. The building is meant to showcase what E&K can build, with various high-end specialty ceilings and wall finishes in different rooms.
GH Phipps’ Special Projects Division is a team of project managers, estimators and superintendents who are highly specialized in undertaking challenging projects that demand speed and innovation, typically ranging from $10,000 to $5 million, with the majority of this work completed on occupied campuses or buildings and with as little disruption to the occupants’ workday as possible. The division has completed over 2,000 special projects in the last five years in a region that stretches throughout Colorado, Wyoming, North Dakota, New Mexico, Texas, Montana, Nebraska, and Kansas, and staffed by 12 project managers and project estimators, and 47 special projects superintendents as well as BIM/VDC and scheduling teams.









