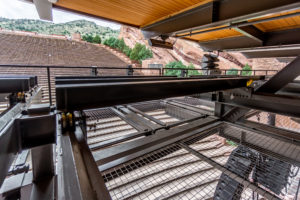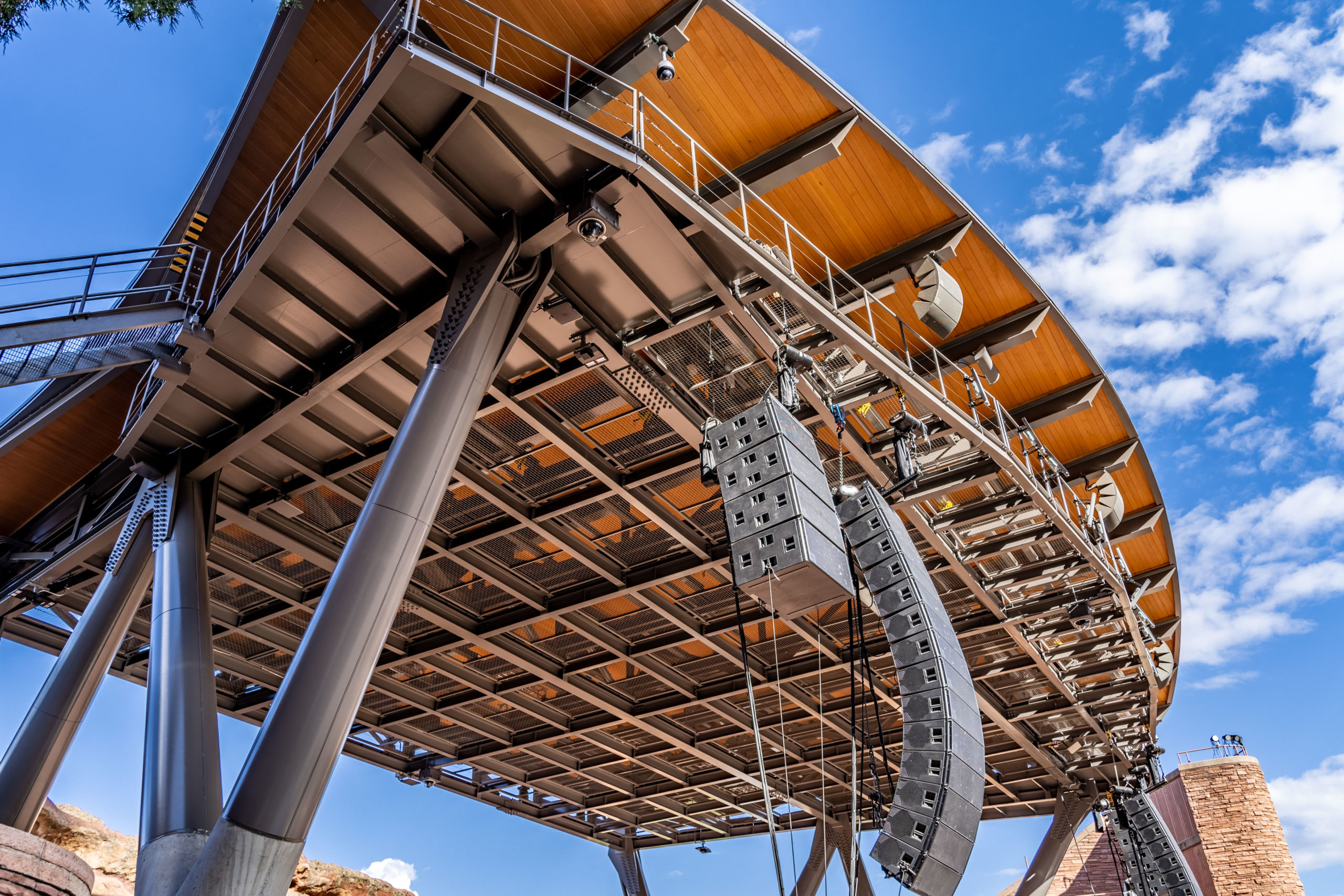GH Phipps has completed the install of the new stage roof at Red Rocks Amphitheater, named by Rolling Stone Magazine as the “coolest outdoor amphitheater in the nation.” The renovation of the stage roof is part of the Elevate Denver 10-year bond program thats mission is to enhance the City and County of Denver through critical improvements to the City’s infrastructure.
 The original roof was installed in 1988 and has outlived its life expectancy. The new roof will provide more protection from the weather, hold more weight for lighting and equipment and provide a safer structure for riggers. The design includes IA Stage’s SkyDeck™ tension wire grid.
The original roof was installed in 1988 and has outlived its life expectancy. The new roof will provide more protection from the weather, hold more weight for lighting and equipment and provide a safer structure for riggers. The design includes IA Stage’s SkyDeck™ tension wire grid.
“It hasn’t been lost on our design and construction team that the greatest bands, musicians and performers around the world want to perform at this famous venue, we just happen to be ‘performing’ as construction specialists,” said Kyle Casinelli, the project manager for the roof installation on behalf of GH Phipps. “The new roof will provide a much more safe platform for stagehands and riggers while providing greater access and more space for more lights, camera and sound via a cable-mesh system. It’s almost as if the stagehands will be able to walk-on-air, while greatly enhancing an already incredible entertainment experience.”
Some of the complexities and interesting aspects of the roof include:
- In order to fit-in with the amphitheater atmosphere as a whole, a number of factors were considered including an organic shape, the use of more natural materials (including wood, concrete and weathered copper), an unobtrusive size and overall functionality.
- The new roof provides a 5X’s greater rigging capacity.
- The original structure could support roughly 36,000 pounds of rigging equipment. The new structure was designed support 150,000 pounds of evenly distributed load.
- A set of gas piston assisted hinged panels, located upstage right, open like double doors, allowing stagehands to bring equipment up through the roughly 5’ x 8’ opening in the grid with a chain motor.
- The roof itself is a gently sloping plane with a faceted edge that, from the audience’s point of view, looks curved like the rocks around them. Dark brown pre-patinated copper standing-seam metal roofing faces the sky, while the underside of the roof features engineered straight grain tongue in groove Douglas fir.
- The roof appears weightless with the way the supporting columns taper from bottom to top.
- The heavy timber roof on structural steel is both modern and historical at the same time. The rigging grid with the rolling spanner beams is a very innovative feature that other facilities will use in the future.
- The roof decking is subjected to both downward and upward forces (snow and wind), requiring a system designed to function structurally in two directions.
- The high design wind speed forces required by the building code forced the design of the wood decking to span 10 feet.
Photos courtesy of IA Stage and Jacqueline Hess









