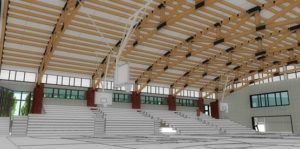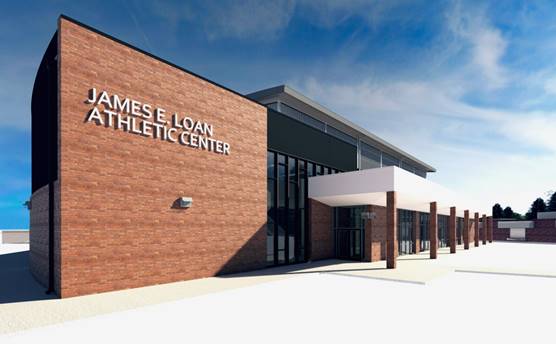DENVER – Denver Academy, an independent K-12 school serving diverse learners, held a ribbon cutting ceremony on May 6 to celebrate the grand opening of the James E. Loan Athletic Center. The 25,000-square-foot multi-function facility features a high school competition-sized gymnasium that seats 500, locker rooms, a weight room, dance studio, staff areas, and a commons to accommodate large gatherings.

The athletic center is part of the first phase of Denver Academy’s overall Master Plan, which also included an extensive renovation of the elementary building, which opened in February. School leaders engaged Cuningham Group to help identify how and where to improve the overall quality of its core educational spaces, as well as replace existing campus buildings with more appropriate flexible, collaborative spaces for learning.
Denver Academy’s goal for this facility was to transform their physical education and athletic programs. “Together we created a progressive facility for these programs that provides students and staff opportunities for enhanced wellness and fitness with amenities like yoga, dance and weight training,” said Cuningham Group Associate Principal Todd VandenBurg, AIA. “The team took the traditional gym and put a contemporary spin on it where students will create memories of their athletic achievements and growth.”
The campus Master Plan came out of a series of co-creative workshops led by Cuningham Group and included leadership, students, parents, teachers and staff. During these sessions, participants collaborated in a process where ideas were explored and multiple concepts were developed. Ultimately, these participants acted as a “Design Team” to craft the vision for the school’s future. Following the Master Plan, concept designs and graphic materials were developed for Denver Academy’s capital campaign.
Renderings courtesy of Cuningham Group









