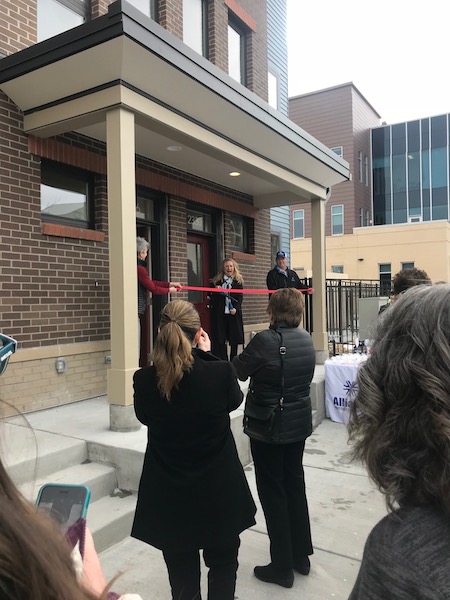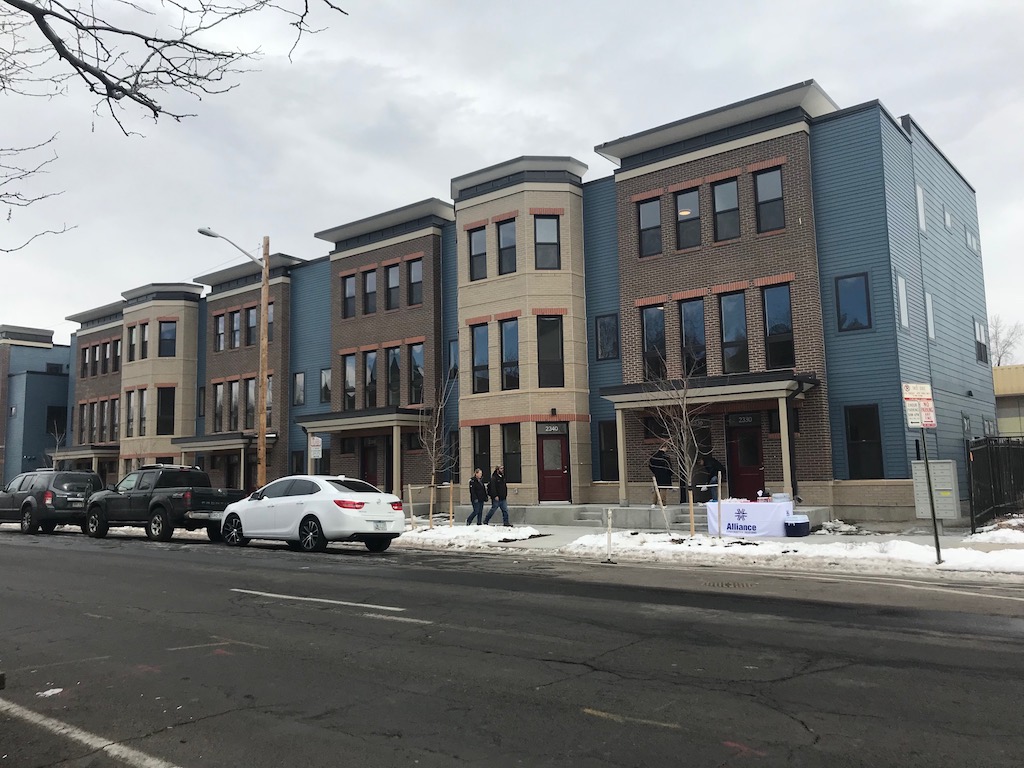DENVER – On January 24, architect Studio PBA, The Morrison Group, Alliance Construction and residents of the newly completed Stout24 Townhomes, celebrated the grand opening with an open house event. The project consists of 13 units; seven of the units were listed at 80 percent AMI, while the remaining six were listed at 120 percent AMI. Creating an affordable townhome option was important to developer Lynn Crist of The Morrison Group, who spent much time working with the city to select the perfect site for this infill project.
 The site, located in the Curtis Park Landmark District, knits northeast downtown into a cohesive urban area. It is intended to support a mix of uses that provide a pedestrian friendly transition from the surrounding lower scale neighborhoods to the high-rise scale of downtown. In this transition is Stout24 Townhomes spread across two buildings, each 3 stories tall. Private drive aisle to access private tuck under garages in the rear of 11 of the 13 units. The homes feature tall narrow windows, offset front entries, raised porches that step down to sidewalk, and flat roofs with historic decorative parapets. The design of three-sided projecting bays breaks up the building massing along the entire Stout Street elevation. The exterior material is predominately unpainted brick construction in grey and dark brown to coordinate with surrounding buildings. It is offset with a historic blue in cementitious lap siding.
The site, located in the Curtis Park Landmark District, knits northeast downtown into a cohesive urban area. It is intended to support a mix of uses that provide a pedestrian friendly transition from the surrounding lower scale neighborhoods to the high-rise scale of downtown. In this transition is Stout24 Townhomes spread across two buildings, each 3 stories tall. Private drive aisle to access private tuck under garages in the rear of 11 of the 13 units. The homes feature tall narrow windows, offset front entries, raised porches that step down to sidewalk, and flat roofs with historic decorative parapets. The design of three-sided projecting bays breaks up the building massing along the entire Stout Street elevation. The exterior material is predominately unpainted brick construction in grey and dark brown to coordinate with surrounding buildings. It is offset with a historic blue in cementitious lap siding.
As of January, all 13 units have sold.
Studio PBA’s experience includes work-force housing, affordable housing projects, adaptive re-use projects, high- density urban infill, transit oriented developments (TOD’s), high rise mixed use developments, and low rise suburban projects. We have detailed projects with many construction types, including wood-frame Type V and Type III construction, concrete frame and post-tensioned concrete slab, and steel frame construction.
Images courtesy of Studio BPA.









