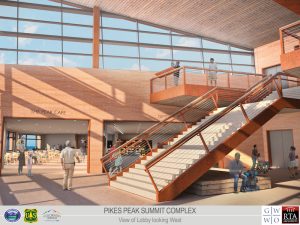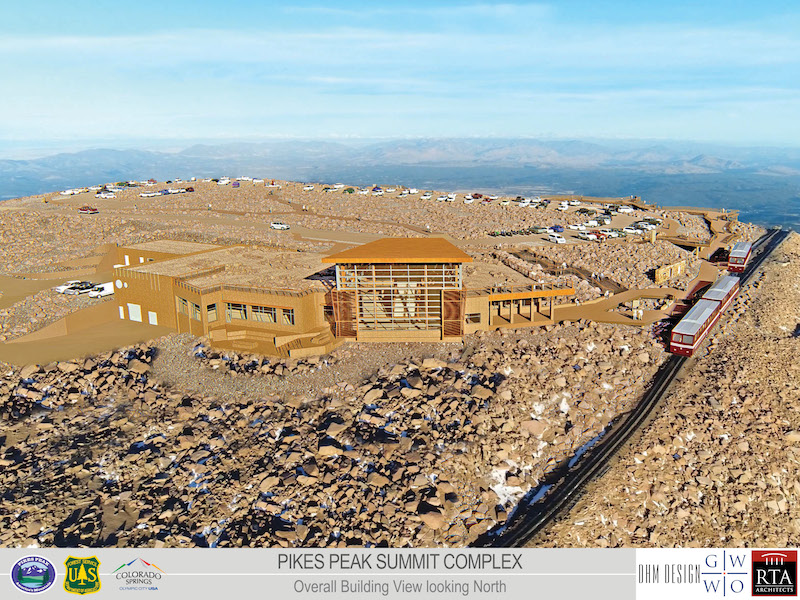COLORADO SPRINGS – RTA Architects of Colorado Springs (Architect of Record) and GWWO, Inc./Architects of Baltimore (Design Architect) today held a groundbreaking for the new Pikes Peak Summit Complex (PPSC). The new facility will be constructed next to the current Summit House which will remain open to visitors through the end of construction in 2020.
”Our entire team embraced the technical challenges of this project with passion, skill and dedication, knowing how important and special Pikes Peak is. In addition, those of us at RTA consider it a great honor to craft this iconic experience for our community, our state, and visitors from all over the world,” said Stuart Coppedge, FAIA, RTA principal-in-charge.
GE Johnson Construction Company is the general contractor for the project.
Pikes Peak is one of the most visited mountains in the world and a top tourist attraction for the State of Colorado with more than 600,000 visitors annually. It is also the only mountain over 14,000 feet that everyone can experience regardless of age or fitness level.

The goal for the design team was to give a seamless, immersive, fully accessible experience with facilities specifically designed for the harsh environment atop the Peak.
“Our goal from the beginning was to put the experience of Pikes Peak first – the breathtaking views and spectacular beauty – while minimizing the visual impact of architecture on the mountain,” commented Alan Reed, FAIA, GWWO Design Principal. “In doing so, the design required a building seemingly one with the mountain.”
The design process began in 2015, and the final design was derived from extensive public input. Inside the PPSC, visitors will be exposed to a greater understanding the Peak’s formation, discovery, and its iconic place in American history through interpretive exhibits. The new facility also features rooftop terraces, dining, a gift shop, and restrooms. Visitors will then be able to continue their experience of the Peak outside, featuring site design by landscape architect DHM Design, via accessible trails and walkways as well as additional outdoor interpretive opportunities.
Sustainable design was also a primary focus for the design team and project partners. This is a significant challenge given the project’s altitude at over 14,000 feet. The project is currently exceeding the minimum goal of LEED Silver and is pursuing LEED Gold. Furthermore, the design team is pursuing Living Building Challenge (LBC) certification which would make the new Summit Complex
one of the most innovative and environmentally sensitive buildings in the State.
Photos courtesy of RTA Architects









