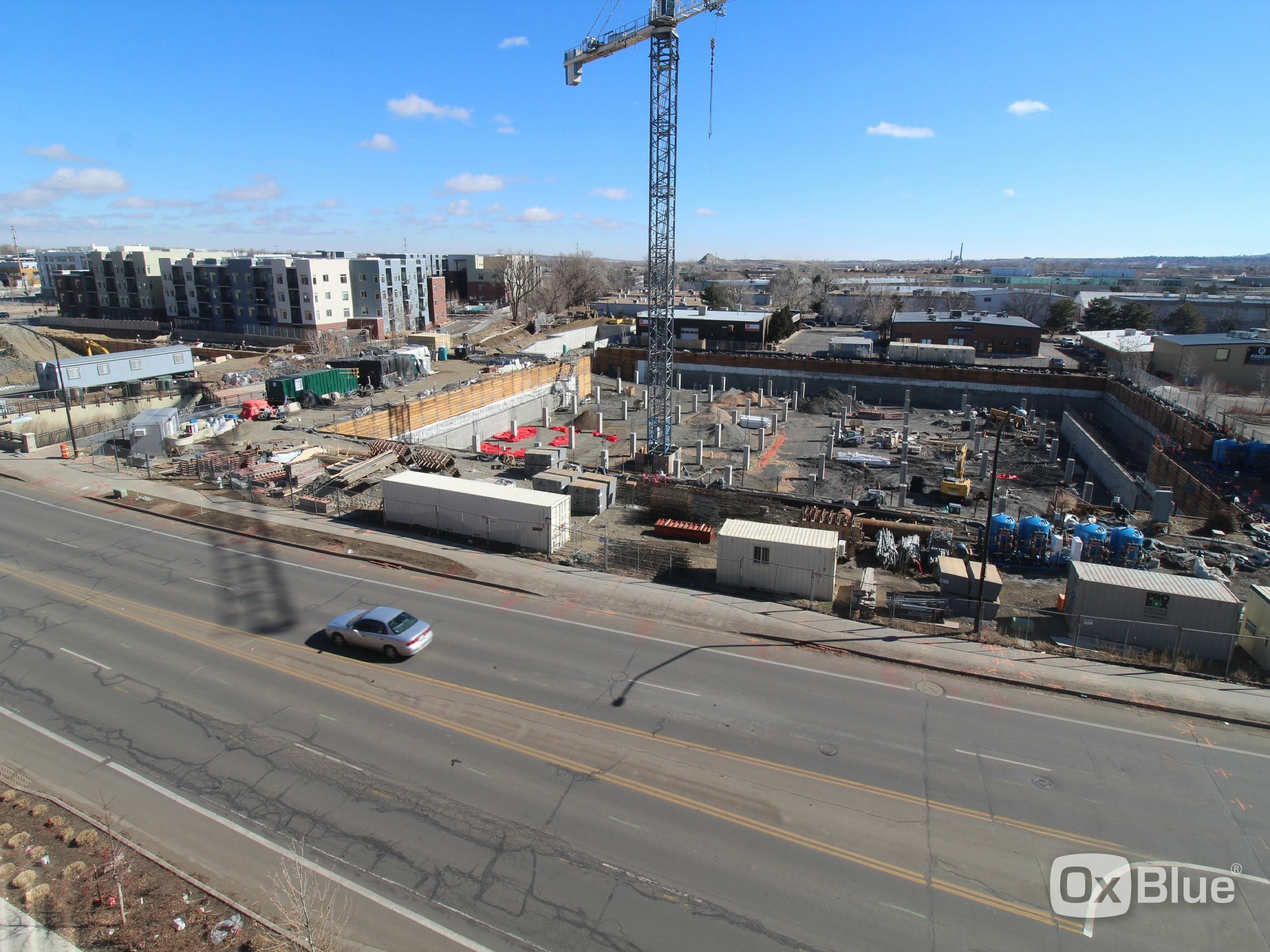BOULDER – Rêve Boulder, a mixed-use community that promises to expand and diversify Boulder’s housing, retail and office options, recently broke ground. Leasing for the project is expected to begin in early 2020, with completion anticipated in the summer of 2021.
Located at 30th and Pearl Streets, across from Google’s new campus, this six-acre development is SLC’s first community in Boulder and will feature 242 residences, 24,500 square feet of retail space and more than 120,000 square feet of office space. Designed by OZ Architecture, the project will also include more than 40 percent open space, including a park along the historic Boulder Slough irrigation channel, as well as many pedestrian-oriented courtyards and plazas.
Rêve is one of four projects that Southern Land Company has developed or is developing in the Denver and Boulder markets. Centric LoHi, SLC’s first development in Colorado, was recently sold in December 2018 and set the price-per-unit record for metro Denver; another multifamily project is underway in the Denver Uptown neighborhood at the corner of 17th Avenue and Pearl Street, which is expected to open in 2020; and a master-planned community in Erie, Colorado that is in the early planning stages.
Rêve Boulder will be constructed with connectivity at its core, ensuring a strong linkage to the rest of the city through multi-use paths, street improvements and new pedestrian bridges. As part of its partnership working with the City of Boulder, SLC is building a new connection between 32nd Avenue and Junction Place and contributing over $1 million to the bridge connection project.
“We worked hard to design something that will be a perfect fit for the Boulder community and will integrate well with the city as a whole,” said Michael McNally, SLC senior vice president of Multifamily Development. “We envision Rêve Boulder as a place where Boulder residents will not only work and shop but gather for community events, festivals and other outdoor activities.”
Rêve Boulder should also help alleviate Boulder’s tight housing market, adding a broad mix of new rental options including micro, studio, efficiency, one, two and three-bedroom apartments, live/work residences and townhomes. Apartments will range from 467 square feet for a micro apartment to 1,678 square feet rooftop penthouses. The live/work residences are two-story units that offer office space on the ground floor and living space upstairs – the perfect nesting ground for entrepreneurs.
The community will also feature a business center, club and game room, 24-hour advanced modern fitness center, flex room, outdoor fire pits, and a lushly landscaped pool deck with private gazebos and flat screen televisions.
Additionally, Rêve Boulder will feature an impressive array of office, retail and restaurant space throughout the 6-acre community, consisting of approximately 9,800 square feet of retail and live/work residences and over 7,000 square feet of restaurant space. Parking for commercial and residential users will be housed underground.
“This project is the result of years of careful planning with the City of Boulder, and we feel confident about delivering something that will benefit Boulder for generations to come,” said McNally.
“We are excited to be a part of this unique mixed-use project that will bring housing, retail space and job growth to the city of Boulder,” said Robert Vahradian, senior managing director at GTIS Partners. “Our partner and exceptional design team have integrated the elements of Rêve Boulder to create a truly special community.”









