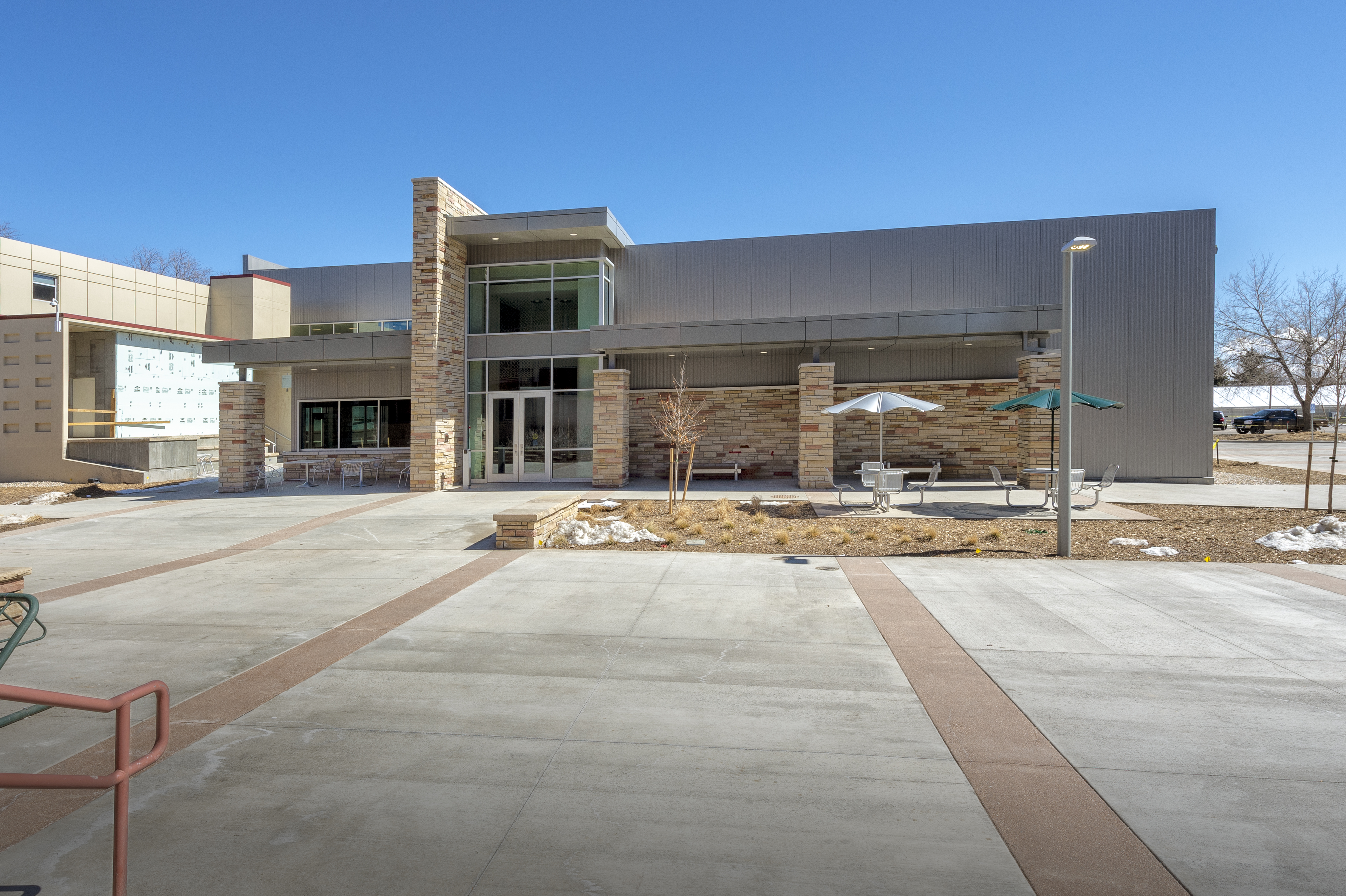FORT COLLINS – Haselden Construction has completed construction of the JBS Global Food Innovation Center at Colorado State University (CSU). The $20 million state-of-the-art facility brings innovative technology and hands-on learning opportunities for students in then university’s animal sciences programs and will serve as a global hub for new product development, culinary research, food science, nutrition, food safety, and animal welfare.
The 41,000-square-foot building, designed by architect Hord Coplan Macht, was added to an existing structure and is now home to laboratories, catering and demonstration kitchens, an auditorium, and program spaces for teaching and research. The program spaces include a sensory analysis room, livestock handling designed by Dr. Temple Grandin, and processing facilities where students can learn about proper food safety practices, animal processing, and meat science. The facility also has a retail area where students can sell meat and food products.
“The folks from Haselden did a phenomenal job listening to everything we had to say and then building a facility that included all of our wants and needs under one roof,” said Bob Delmore, professor and director of undergraduate programs for the Department of Animal Sciences at Colorado State University. “This new facility is critical to learning, research, and development of our students and industry. We’ve always been a premier research institution, but now we can go further and conduct applied research right here on campus and make it immediately applicable to the industry.”
Collaborative planning between the university, department heads, architect, and Haselden Construction ensured the building’s design and scope met the needs of students, teachers, and industry experts. Construction included a number of complex structural and internal components to allow for the multi-functional space, including:
- Insulated metal walls and panels to create temperature-controlled coolers for livestock harvesting, processing, and packaging;
- Specialized cooking equipment, ranges, hoods, and refrigeration units for the catering and demonstration kitchens;
- Walkable ceilings above the insulated panels;
- Stainless steel work spaces to ensure clean, sterilized environments for meat processing and food safety; and
- Custom expansion joints to allow the new metal building to properly align, or “tie,” with the existing concrete building.
“It’s a privilege to have a longstanding partnership with Colorado State University and to provide a building that will contribute to the growth and betterment of the Department of Animal Sciences’ students and faculty,” said Byron Haselden, CEO and president of Haselden Construction. “Our building philosophy at Haselden blends cutting-edge technology with our team’s seasoned expertise to ensure that all of our projects, particularly those in the higher education area, are innovative and multi-visceral for those who will be using it.”
Haselden Construction has had a continuous presence on the CSU campus since 2011, having previously built the Scott Bioengineering building, Chemistry building, and Biology building, and an addition to the Anatomy/Zoology building for the College of Veterinary Medicine and Biomedical Services. Haselden Construction is involved in CSU’s CM Cares program, which promotes service learning, leadership, team building, and ethics through community service activities.
“Our future is in these students—the future of food science and production, future team members of Haselden Construction, and future leaders of our state and nation are right here on the CSU campus. We are proud to foster the learning, research, and innovation for the next generation to succeed,” added Haselden.
Photo courtesy of Haselden Construction









