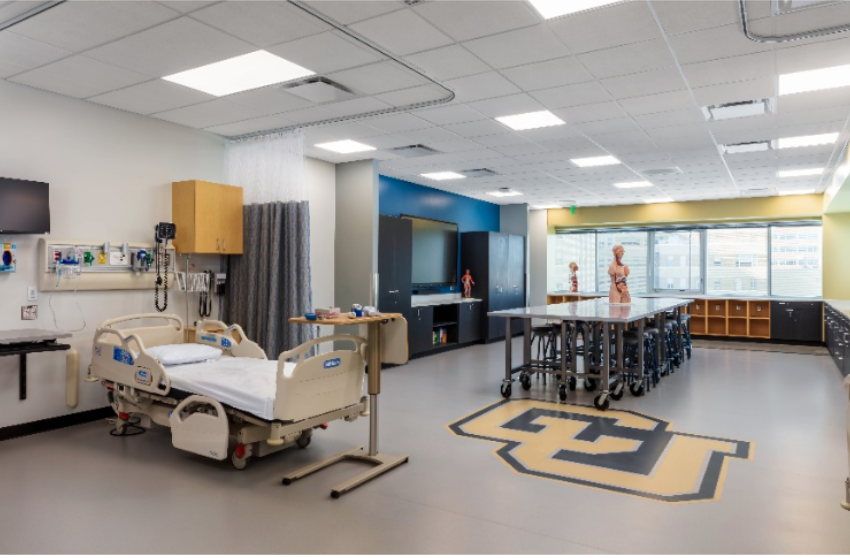Howell Construction recently completed reconfiguring an existing space into the new home for the CU Anschutz College of Nursing. The work began with the demolition of a previously occupied space. The Howell team removed conference rooms, existing specialized patient rooms, and existing hallways. Once the space was cleared, they transformed it into a nursing instruction facility with two clinical education centers (CEC).
Designed by Hord Coplan Macht, the space provides a total of 11 hospital bed simulation areas for nursing instruction. The CEC beds include prefabricated headwalls with compressed air and vacuum systems to simulate medical gases. In addition, each CEC provides a communal education area with raised tables and a teacher station. The space features custom LVT flooring showcasing the CU logo throughout. Where possible, existing millwork was reused. High levels of coordination were required to minimize impact to the occupied building, with disruptive work scheduled for off hours to accommodate the adjacent classroom schedules. All utility tie-ins and required shutdowns were coordinated with the CU Anschutz Facilities team. The project was completed within schedule and budget parameters.
“Howell is proud of our ongoing legacy of successful projects on the CU Anschutz campus,” said Howell Vice President Andy Stewart. “The firm has completed or has underway over 20 projects on the campus. We are currently working on the CU Anschutz School of Dental Medicine (SODM), also located in the ED1 building and a central services upgrade within the Fitzsimons Building.”
The firm was also recently selected to provide construction services for the College of Nursing Simulation, also designed by Hord Coplan Macht. Howell’s scope includes adding four new high-fidelity nursing simulation rooms, three new simulation debrief rooms, a new high-fidelity simulation control room, renovations to an existing viewing/control room, a new simulation coordinator office and a new virtual reality room. Additional renovation scope includes a new multi-purpose classroom, a new wellness/lactation room, miscellaneous upgrades to one existing team room, eight existing standardized patient rooms and miscellaneous renovations/upgrades to other College of Nursing support spaces on this floor.









