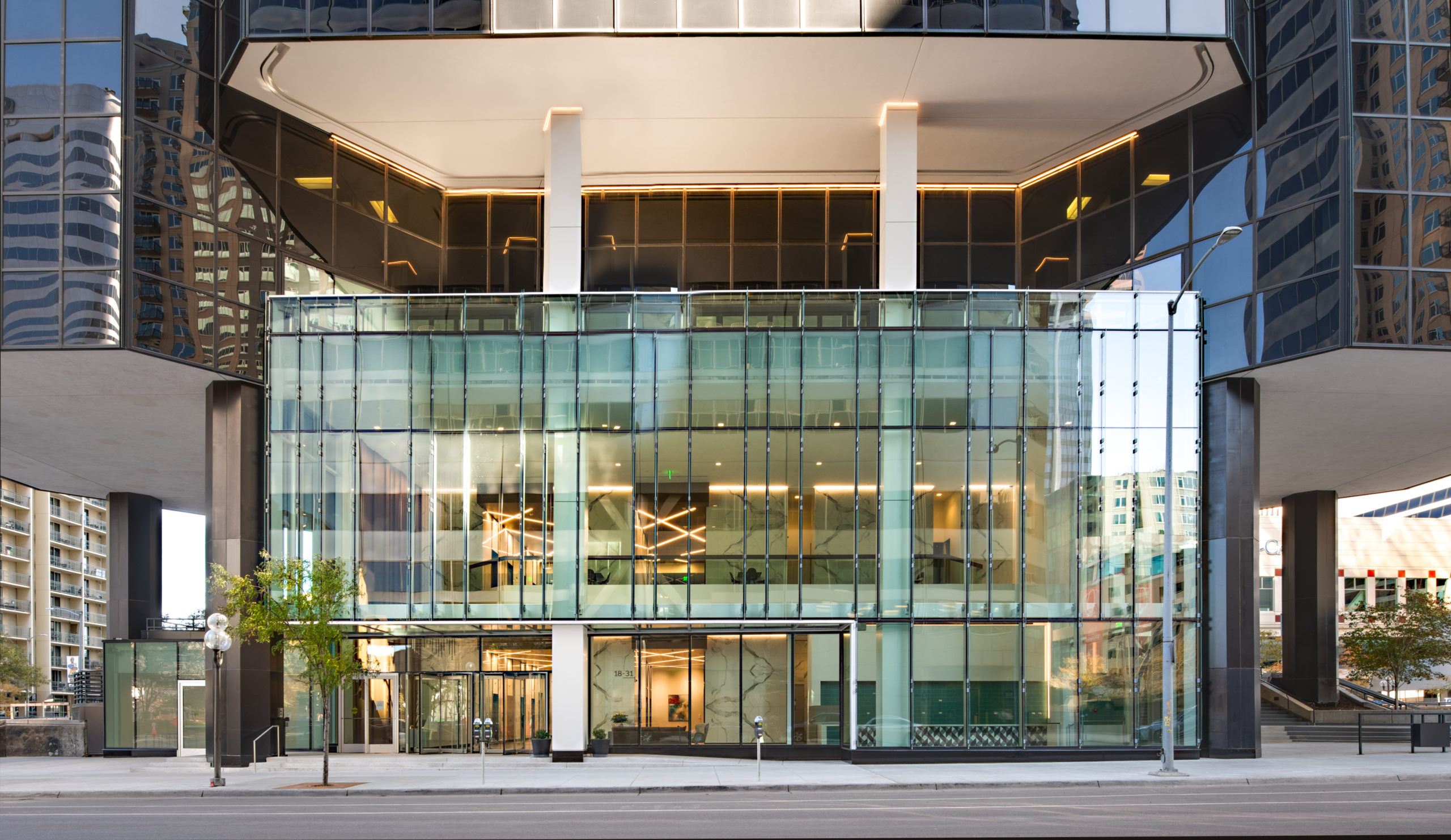Granite Tower, a 31-story Class A office building located at 1099 18th Street in downtown Denver, recently underwent a series of renovations. Originally built in 1984 as part of a four-tower block and formerly known as Stellar Plaza and Plaza Tower, Granite Tower today covers two city blocks and features 593,527 square feet of office space. Owner, KBS, one of the largest investors in premier commercial real estate in the nation, completed the renovations.

The improvements serve to activate the building’s street-level space to invite interaction with downtown Denver’s local community, in addition to providing a full slate of new indoor/outdoor amenities to enhance tenant’s experience at the property in preparation for a post-pandemic environment, according to Giovanni (Gio) Cordoves, Western regional president for KBS.
“Our goal with the renovations to Granite Tower was to deliver office space that serves the needs of today’s top tenants,” says Cordoves. “The renovations we have completed at this iconic property enhance its appearance and functionality while increasing its value significantly in a vital and thriving central business district.”
As Denver’s downtown core has boomed, companies have come to expect high-end amenities in their office space in order to attract and retain top talent for the long haul, according to Tim Helgeson, asset manager for Granite Tower and senior vice president for KBS.
“New class-A commercial offerings like Granite Tower, are redefining amenity norms and luring long-term tenants from aging assets,” says Helgeson. “KBS was astute enough to find the right time to implement the recent upgrades to this highly visible and desirable property and redefine its image in the eyes of office users, Denver residents and visitors. The renovations give both tenants and pedestrians in this market even more reason to return to the building time and again once the pandemic is behind us.”

To complete the renovations to Granite Tower, KBS tapped architecture, engineering, planning and interiors firm DLR Group and architectural firm Alan Colussy Architecture, LLC to align the property competitively with nearby comparable assets, according to Jessie Johnson, architect and principal with DLR Group. The upgrades included:
- A new entry, with an entirely re-imagined glass lobby welcoming tenants and visitors.
- A refurbished lobby with minimalist furnishings to extend the streamlined lighted lobby and emphasize access to a new low- and high-rise dual-elevator core, as well as large-format marble-look tile that fits over the existing pink granite.
- A densely furnished retail/café space revealed by an operable partition in the lobby.
- A new bike-storage area accessible directly from a secondary entrance off the sidewalk.
- A 12,000-square-foot full-level tenant-amenity center on the third floor, featuring a central lounge fronted by a massive glass-wall opening to a 700 square-foot outdoor deck and flanked by conferencing and fitness space. The conferencing facilities flex easily to numerous configurations with movable partition walls, while the fitness facilities feature spa locker rooms.
“After these improvements, what was formerly dark and dated at Granite Tower’s street level is now a new, modernized experience that is light, bright, and expansively streamlined,” says Johnson. “The building is now open and welcoming to pedestrians, visitors and tenants as well as visually pleasing from the interior and exterior.”
The perception of this property has fundamentally changed with the recent renovations, according to Alan Colussy, principal member of Alan Colussy Architecture, LLC.
“We delivered an expansion in the lobby, creating a lantern effect so that during the daytime it captures light and at night time it takes on an internal illumination that allows it to glow and come alive,” says Colussy. “The new amenities afford the building a clean, crisp and contemporary look that supports the property’s updated functionality. The changes also truly resonate with tenants, who increasingly bike to work and can now enter the building securely and go up to the new fitness room to shower without having to use the main entrance.”
Colussy adds that he enjoyed working with KBS on the project. “The company is so knowledgeable about market trends. We were dealing with very educated project managers who knew what they were doing. It’s refreshing to work with that skill set. KBS also recognized the opportunity for us to do these renovations while many of its tenants were working remotely due to COVID-19, which enabled us to complete the project more quickly and efficiently than it would have in a typical year.”
The LEED Gold-certified property, which contains a 774-space, three-level parking structure with 615 spaces dedicated to its office tenants, is located a couple of minutes’ walk from the Ritz Carlton.
Engineering services for the renovations were completed by Columbine Engineering for MEP and Martin Martin for structural and civil services.









